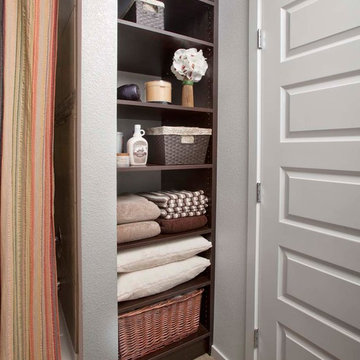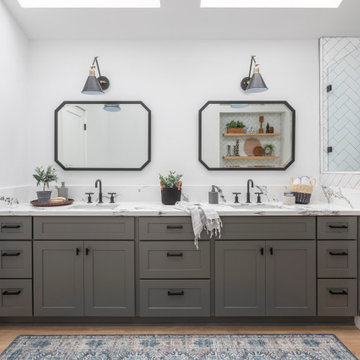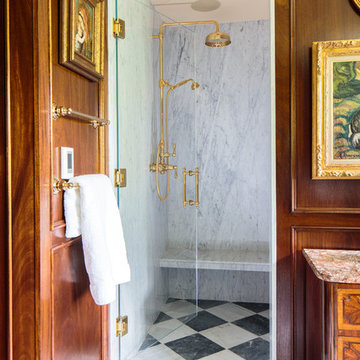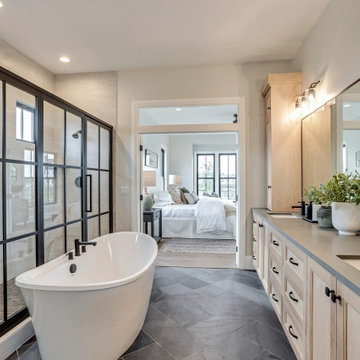Bathroom Ideas
Refine by:
Budget
Sort by:Popular Today
2381 - 2400 of 2,828,006 photos
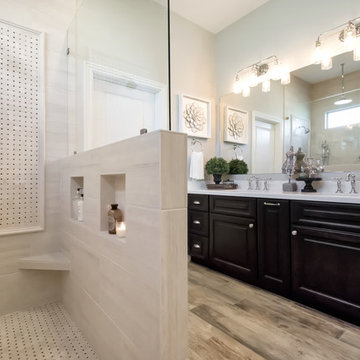
Master Bathroom - Demo'd complete bathroom. Installed Large soaking tub, subway tile to the ceiling, two new rain glass windows, custom smokehouse cabinets, Quartz counter tops and all new chrome fixtures.

This stunning master bath remodel is a place of peace and solitude from the soft muted hues of white, gray and blue to the luxurious deep soaking tub and shower area with a combination of multiple shower heads and body jets. The frameless glass shower enclosure furthers the open feel of the room, and showcases the shower’s glittering mosaic marble and polished nickel fixtures.

Wave tile shower surround with custom glass gradient glass detail.
Kate Falconer Photography
Bathroom - mid-sized coastal blue tile and glass tile ceramic tile bathroom idea in Other with blue cabinets, a one-piece toilet, white walls, an undermount sink and quartz countertops
Bathroom - mid-sized coastal blue tile and glass tile ceramic tile bathroom idea in Other with blue cabinets, a one-piece toilet, white walls, an undermount sink and quartz countertops
Find the right local pro for your project

We planned a thoughtful redesign of this beautiful home while retaining many of the existing features. We wanted this house to feel the immediacy of its environment. So we carried the exterior front entry style into the interiors, too, as a way to bring the beautiful outdoors in. In addition, we added patios to all the bedrooms to make them feel much bigger. Luckily for us, our temperate California climate makes it possible for the patios to be used consistently throughout the year.
The original kitchen design did not have exposed beams, but we decided to replicate the motif of the 30" living room beams in the kitchen as well, making it one of our favorite details of the house. To make the kitchen more functional, we added a second island allowing us to separate kitchen tasks. The sink island works as a food prep area, and the bar island is for mail, crafts, and quick snacks.
We designed the primary bedroom as a relaxation sanctuary – something we highly recommend to all parents. It features some of our favorite things: a cognac leather reading chair next to a fireplace, Scottish plaid fabrics, a vegetable dye rug, art from our favorite cities, and goofy portraits of the kids.
---
Project designed by Courtney Thomas Design in La Cañada. Serving Pasadena, Glendale, Monrovia, San Marino, Sierra Madre, South Pasadena, and Altadena.
For more about Courtney Thomas Design, see here: https://www.courtneythomasdesign.com/
To learn more about this project, see here:
https://www.courtneythomasdesign.com/portfolio/functional-ranch-house-design/

The homeowners wanted to improve the layout and function of their tired 1980’s bathrooms. The master bath had a huge sunken tub that took up half the floor space and the shower was tiny and in small room with the toilet. We created a new toilet room and moved the shower to allow it to grow in size. This new space is far more in tune with the client’s needs. The kid’s bath was a large space. It only needed to be updated to today’s look and to flow with the rest of the house. The powder room was small, adding the pedestal sink opened it up and the wallpaper and ship lap added the character that it needed

Architect: Stephen Verner and Aleck Wilson Architects / Designer: Caitlin Jones Design / Photography: Paul Dyer
Large elegant master gray tile and subway tile mosaic tile floor and gray floor alcove shower photo in San Francisco with white walls, an undermount tub, recessed-panel cabinets, white cabinets, an undermount sink, a hinged shower door and marble countertops
Large elegant master gray tile and subway tile mosaic tile floor and gray floor alcove shower photo in San Francisco with white walls, an undermount tub, recessed-panel cabinets, white cabinets, an undermount sink, a hinged shower door and marble countertops

Mid-sized transitional kids' white tile and ceramic tile porcelain tile, white floor, single-sink and shiplap wall bathroom photo in Denver with shaker cabinets, blue cabinets, white walls, an undermount sink, quartz countertops, white countertops, a niche and a built-in vanity

Inspiration for a mid-sized rustic master beige tile and mosaic tile porcelain tile and beige floor bathroom remodel in Other with shaker cabinets, white cabinets, a two-piece toilet, beige walls, a trough sink, soapstone countertops and black countertops
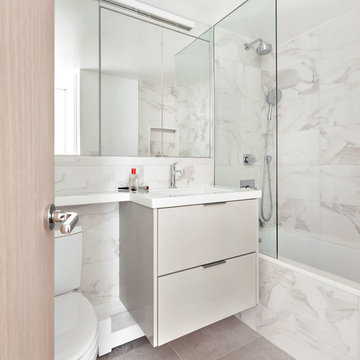
Guest Bath with porcelain floor and wall tile, and custom wall mounted vanity.
*Regan Wood Photography
Small trendy gray tile and porcelain tile marble floor and gray floor bathroom photo in New York with flat-panel cabinets, gray cabinets, an undermount sink, solid surface countertops and white countertops
Small trendy gray tile and porcelain tile marble floor and gray floor bathroom photo in New York with flat-panel cabinets, gray cabinets, an undermount sink, solid surface countertops and white countertops

Modern master bathroom for equestrian family in Wellington, FL. Freestanding bathtub and plumbing hardware by Waterworks. Limestone flooring and wall tile. Sconces by ILEX. Design By Krista Watterworth Design Studio of Palm Beach Gardens, Florida
Cabinet color: Benjamin Moore Revere Pewter
Photography by Jessica Glynn
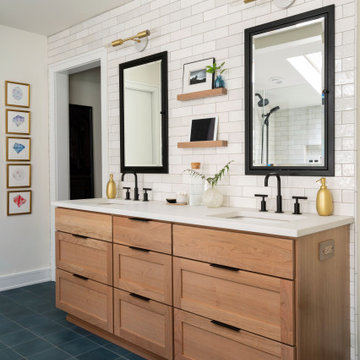
Bathroom - transitional blue floor and double-sink bathroom idea in Philadelphia

Large transitional master marble floor and gray floor bathroom photo in Boston with recessed-panel cabinets, white cabinets, a two-piece toilet, blue walls, an undermount sink, quartz countertops, a hinged shower door and white countertops
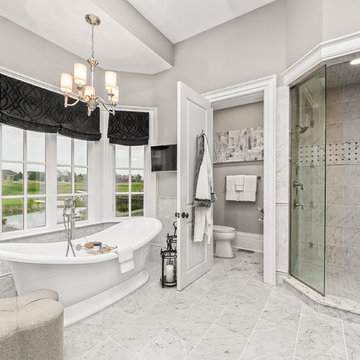
Sponsored
Sunbury, OH
J.Holderby - Renovations
Franklin County's Leading General Contractors - 2X Best of Houzz!
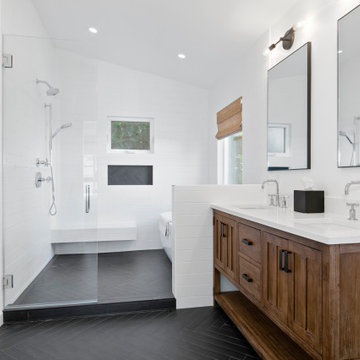
The added master bathroom features subway herringbone matte black tiles on floors and shampoo niche, white subway tiles on walls and floating bench (all from Spazio LA Tile Gallery), vaulted ceilings, a freestanding tub and Signature Hardware vanity.
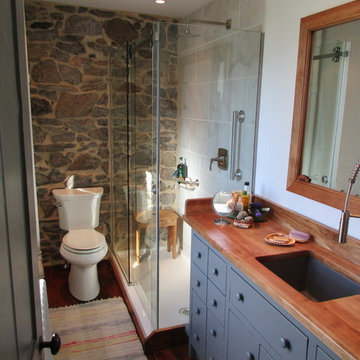
Example of a small mountain style 3/4 gray tile and porcelain tile dark wood floor and brown floor corner shower design in Philadelphia with flat-panel cabinets, gray cabinets, a one-piece toilet, white walls, an undermount sink, wood countertops and a hinged shower door
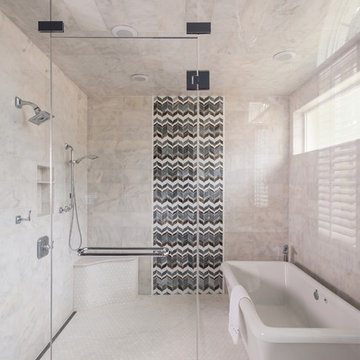
This custom bathroom showcases a beautiful mosaic along the back wall of the "wet room" shower enclosure. A freestanding tub sits inside the wet room for a sauna spa-like experience.
Bathroom Ideas
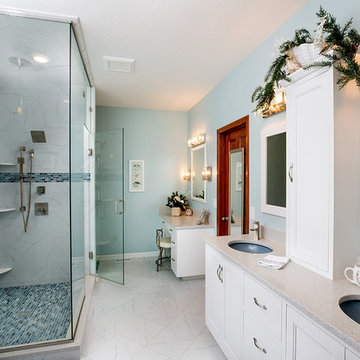
Sponsored
Plain City, OH
Kuhns Contracting, Inc.
Central Ohio's Trusted Home Remodeler Specializing in Kitchens & Baths

Example of a mid-sized trendy 3/4 white tile and subway tile white floor and mosaic tile floor bathroom design in San Francisco with flat-panel cabinets, white walls, a vessel sink, white countertops, dark wood cabinets, a one-piece toilet and marble countertops
120






