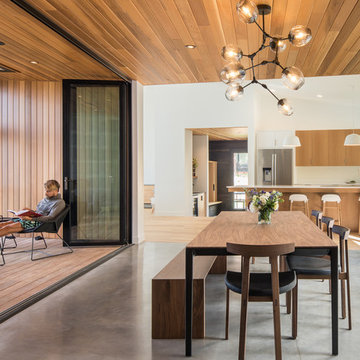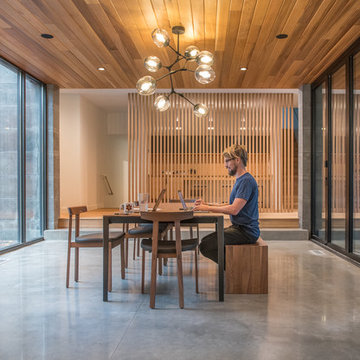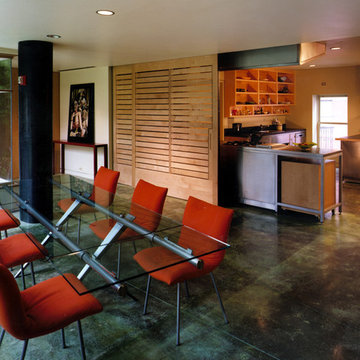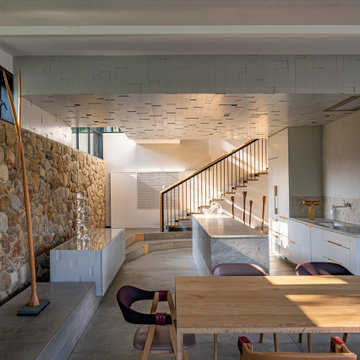Concrete Floor Dining Room Ideas
Refine by:
Budget
Sort by:Popular Today
21 - 40 of 7,710 photos
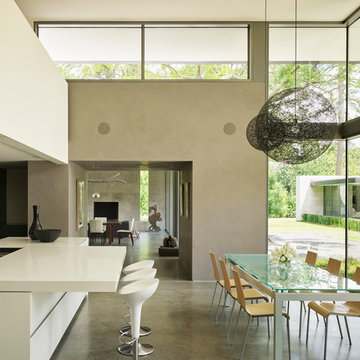
The heart of the house is a double-height great room encompassing family living, dining and kitchen. Featuring floor-to-ceiling glass pivot doors and expansive glazing, the dining room at this modern home is airy and light. The palette throughout the house juxtaposes white plaster, natural grey poured concrete, and dark wood cabinets. Custom design elements include a long white rectangular kitchen workspace with a top that slides back to become a counter.
© Matthew Millman
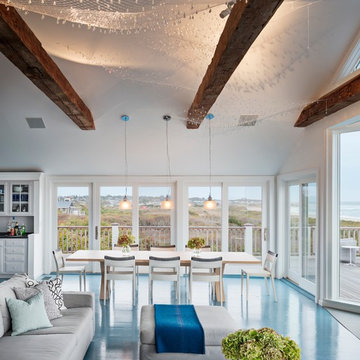
Large transitional concrete floor and blue floor great room photo in New York with white walls, a wood stove and a metal fireplace
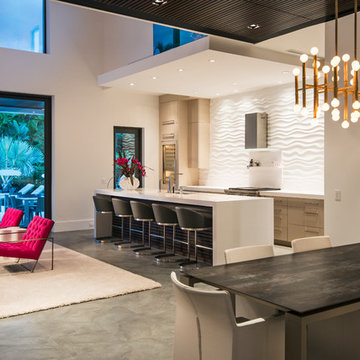
@Amber Frederiksen Photography
Example of a mid-sized trendy concrete floor great room design in Miami with white walls
Example of a mid-sized trendy concrete floor great room design in Miami with white walls
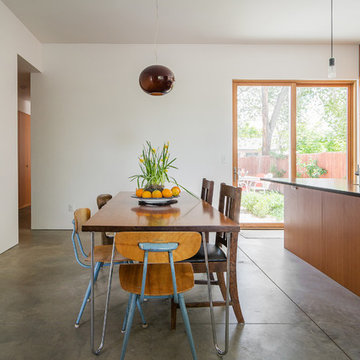
Photo: Lucy Call © 2014 Houzz
Inspiration for a modern concrete floor kitchen/dining room combo remodel in Salt Lake City with white walls
Inspiration for a modern concrete floor kitchen/dining room combo remodel in Salt Lake City with white walls

Architect: DeForest Architects
Contractor: Lockhart Suver
Photography: Benjamin Benschneider
Example of a trendy concrete floor and beige floor great room design in Seattle with a two-sided fireplace
Example of a trendy concrete floor and beige floor great room design in Seattle with a two-sided fireplace
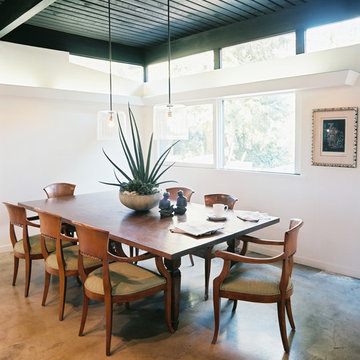
photo by Patrick Cline
Dining room - mid-century modern concrete floor dining room idea in San Francisco
Dining room - mid-century modern concrete floor dining room idea in San Francisco
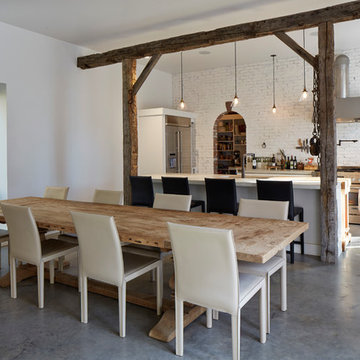
©Lanny Nagler Photography
Benjamin Oliver AD- Designer
Country concrete floor kitchen/dining room combo photo in New York
Country concrete floor kitchen/dining room combo photo in New York
Mid-century modern concrete floor kitchen/dining room combo photo in San Francisco with white walls
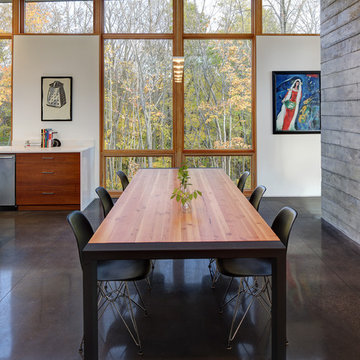
Tricia Shay Photography
Example of a mid-sized trendy concrete floor great room design in Milwaukee with white walls
Example of a mid-sized trendy concrete floor great room design in Milwaukee with white walls

Karla Garcia
Example of a large beach style concrete floor and beige floor kitchen/dining room combo design in Miami with white walls
Example of a large beach style concrete floor and beige floor kitchen/dining room combo design in Miami with white walls
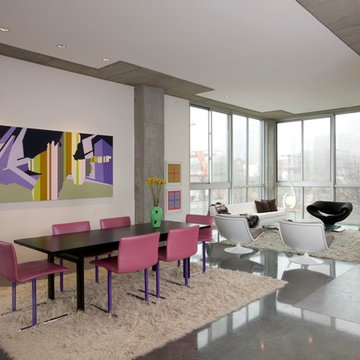
Photos by Alistair Tutton Photography.
Inspiration for a modern concrete floor dining room remodel in Kansas City
Inspiration for a modern concrete floor dining room remodel in Kansas City
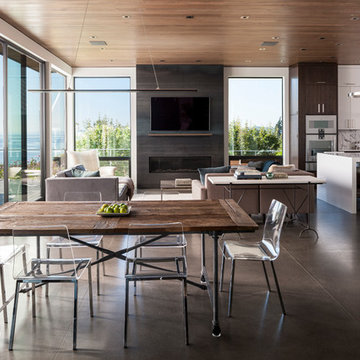
John Granen
Example of a trendy concrete floor and gray floor great room design in Seattle with white walls, a ribbon fireplace and a metal fireplace
Example of a trendy concrete floor and gray floor great room design in Seattle with white walls, a ribbon fireplace and a metal fireplace
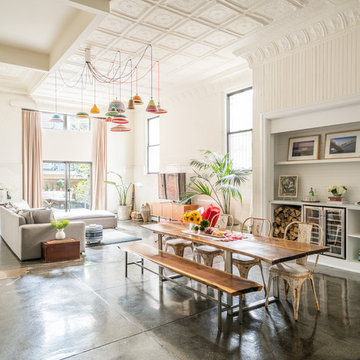
Large eclectic concrete floor and gray floor great room photo in New York with white walls
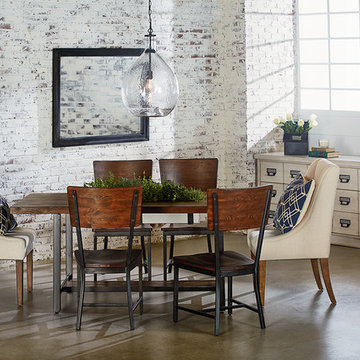
Magnolia Home was inspired by the utility of working industrial pieces for their Industrial Framework Dining Table. Its top features a lift-off center that reveals a zinc planter bucket inside. Use it to hold drinks on ice, cut flowers or maybe even plant some herbs for handy use.
- Zinc planter insert in top center under removable cover.
- Wooden shelf in stretcher base.
- Square tubular metal legs in black finish.
- Sturdy H-shaped stretcher base.
- Rustic Milk Crate finish.
COLLECTION FEATURES
This beautiful line was designed exclusively by Joanna Gaines to convey her fresh, unique design style that embodies her lifestyle of home and family. Each piece falls onto a specific genre: Boho, Farmhouse, French Inspired, Industrial, Primitive or Traditional. Painted finishes and wood stains are offered that replicate the look of age-worn vintage patinas.
This piece is part of her Industrial genre, which is bold, holds purpose and comes with a strength and a story that inspires the practical side of any room. The items in this genre come from hard-working spaces; like factories, warehouses and farms. They play bold vertical and horizontal lines against the patina of work-worn and aged metals.
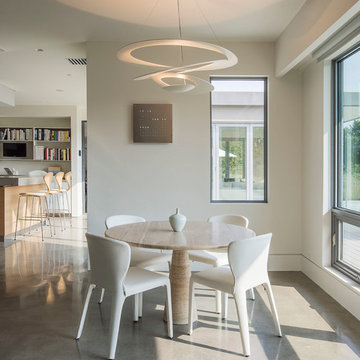
Example of a trendy concrete floor dining room design in New York with white walls
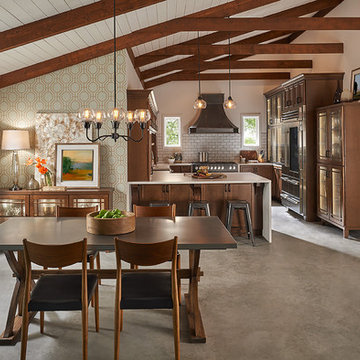
Large trendy concrete floor and gray floor kitchen/dining room combo photo in DC Metro with gray walls and no fireplace
Concrete Floor Dining Room Ideas
2






