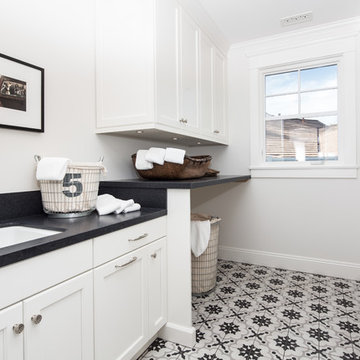Concrete Floor Laundry Room Ideas
Refine by:
Budget
Sort by:Popular Today
21 - 40 of 925 photos
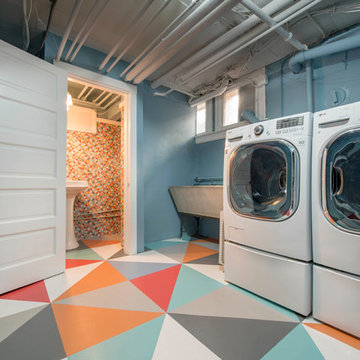
Brad Nicol Photography
Inspiration for a large contemporary concrete floor dedicated laundry room remodel in Denver with a farmhouse sink, blue walls and a side-by-side washer/dryer
Inspiration for a large contemporary concrete floor dedicated laundry room remodel in Denver with a farmhouse sink, blue walls and a side-by-side washer/dryer
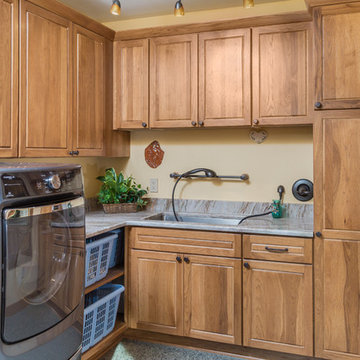
DMD Photography
Dedicated laundry room - small craftsman l-shaped concrete floor dedicated laundry room idea in Other with an undermount sink, raised-panel cabinets, medium tone wood cabinets, granite countertops, yellow walls and a side-by-side washer/dryer
Dedicated laundry room - small craftsman l-shaped concrete floor dedicated laundry room idea in Other with an undermount sink, raised-panel cabinets, medium tone wood cabinets, granite countertops, yellow walls and a side-by-side washer/dryer
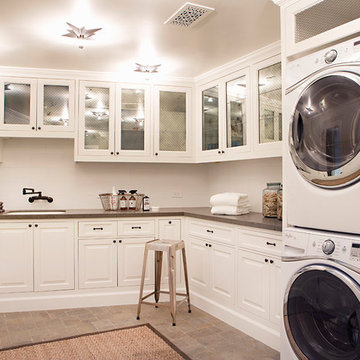
Inspiration for a huge coastal l-shaped concrete floor and brown floor dedicated laundry room remodel in San Francisco with an undermount sink, raised-panel cabinets, white cabinets, quartz countertops, white walls and a side-by-side washer/dryer
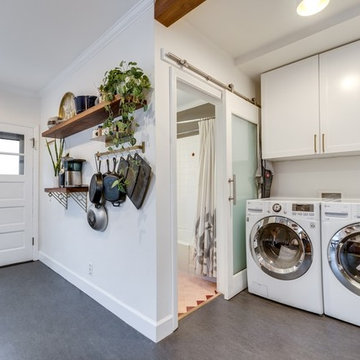
White Shaker Doors by Scherr's on IKEA cabinets,
Walnut Shelves
Inspiration for a small modern single-wall concrete floor and gray floor utility room remodel in Portland with shaker cabinets, white cabinets, white walls and a side-by-side washer/dryer
Inspiration for a small modern single-wall concrete floor and gray floor utility room remodel in Portland with shaker cabinets, white cabinets, white walls and a side-by-side washer/dryer
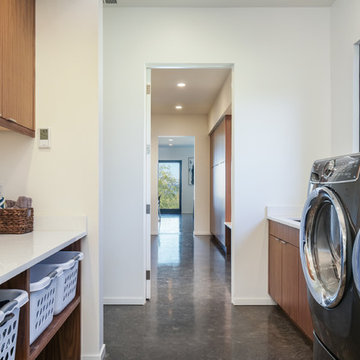
STOCKHOLM | Walnut | Natural
Example of a trendy concrete floor laundry room design in Seattle with flat-panel cabinets and medium tone wood cabinets
Example of a trendy concrete floor laundry room design in Seattle with flat-panel cabinets and medium tone wood cabinets

Mary Carol Fitzgerald
Example of a mid-sized minimalist single-wall concrete floor and blue floor dedicated laundry room design in Chicago with an undermount sink, shaker cabinets, blue cabinets, quartz countertops, blue walls, a side-by-side washer/dryer and white countertops
Example of a mid-sized minimalist single-wall concrete floor and blue floor dedicated laundry room design in Chicago with an undermount sink, shaker cabinets, blue cabinets, quartz countertops, blue walls, a side-by-side washer/dryer and white countertops
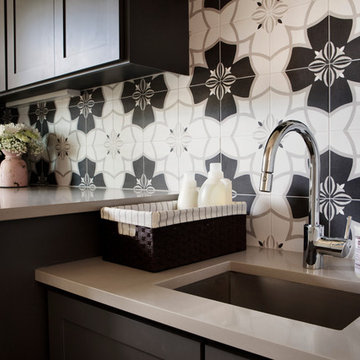
Photography by Mia Baxter
www.miabaxtersmail.com
Mid-sized transitional galley concrete floor utility room photo in Austin with an undermount sink, shaker cabinets, dark wood cabinets, quartz countertops, gray walls and a side-by-side washer/dryer
Mid-sized transitional galley concrete floor utility room photo in Austin with an undermount sink, shaker cabinets, dark wood cabinets, quartz countertops, gray walls and a side-by-side washer/dryer
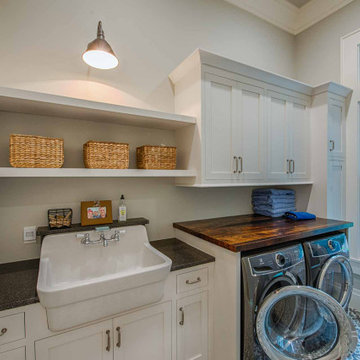
Farmhouse sink, custom cabinetry, concrete tile floor.
Example of a concrete floor and multicolored floor laundry room design in Other with a farmhouse sink, shaker cabinets, white cabinets, wood countertops, white walls, a side-by-side washer/dryer and brown countertops
Example of a concrete floor and multicolored floor laundry room design in Other with a farmhouse sink, shaker cabinets, white cabinets, wood countertops, white walls, a side-by-side washer/dryer and brown countertops
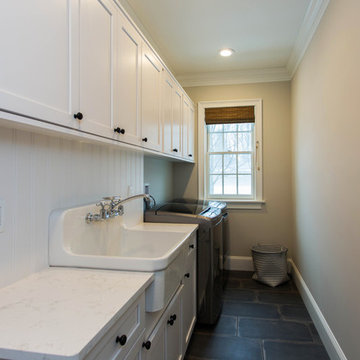
Omega Cabinetry. The Benson door style with the Pearl painted finish.
The countertop is Cambria Quartz in the color Torquay.
Sink: Kohler Gilford Sink K-12701-0
Faucet: Kohler antique wall-mount faucet K-149-3-CP
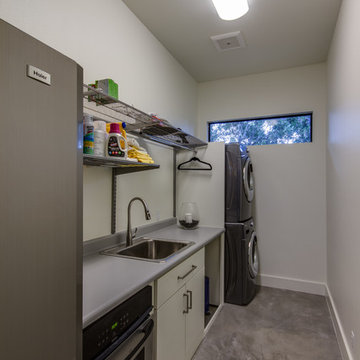
Oversized laundry that can handle overflow for large parties and a space for the caterer to warm things. Includes full size dishwasher, oven and refrigerator
FourWall Photography
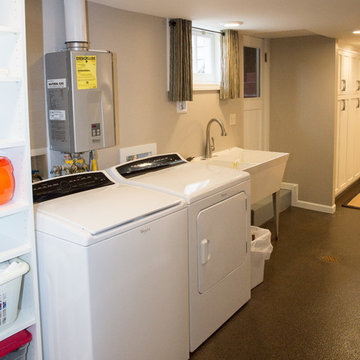
I designed and assisted the homeowners with the materials, and finish choices for this project while working at Corvallis Custom Kitchens and Baths.
Our client (and my former professor at OSU) wanted to have her basement finished. CCKB had competed a basement guest suite a few years prior and now it was time to finish the remaining space.
She wanted an organized area with lots of storage for her fabrics and sewing supplies, as well as a large area to set up a table for cutting fabric and laying out patterns. The basement also needed to house all of their camping and seasonal gear, as well as a workshop area for her husband.
The basement needed to have flooring that was not going to be damaged during the winters when the basement can become moist from rainfall. Out clients chose to have the cement floor painted with an epoxy material that would be easy to clean and impervious to water.
An update to the laundry area included replacing the window and re-routing the piping. Additional shelving was added for more storage.
Finally a walk-in closet was created to house our homeowners incredible vintage clothing collection away from any moisture.
LED lighting was installed in the ceiling and used for the scones. Our drywall team did an amazing job boxing in and finishing the ceiling which had numerous obstacles hanging from it and kept the ceiling to a height that was comfortable for all who come into the basement.
Our client is thrilled with the final project and has been enjoying her new sewing area.
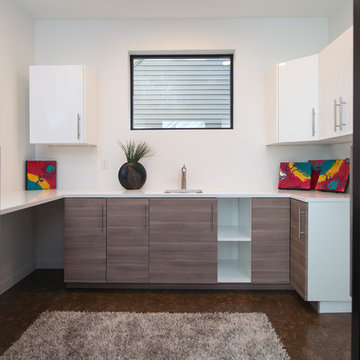
Oliver Irwin
Example of a mid-sized minimalist u-shaped concrete floor dedicated laundry room design in Seattle with an undermount sink, flat-panel cabinets, white cabinets, quartz countertops, white walls and a side-by-side washer/dryer
Example of a mid-sized minimalist u-shaped concrete floor dedicated laundry room design in Seattle with an undermount sink, flat-panel cabinets, white cabinets, quartz countertops, white walls and a side-by-side washer/dryer
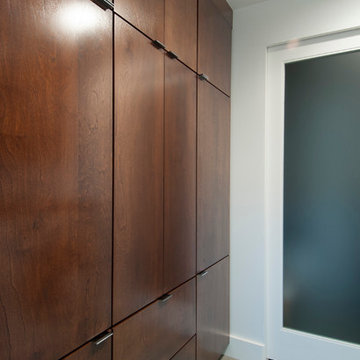
custom cabinets, Full view - obscure view interior doors - custom, industrial modern design
Karli Moore Photography
Dedicated laundry room - mid-sized modern galley concrete floor dedicated laundry room idea in Columbus with flat-panel cabinets, wood countertops, white walls, a side-by-side washer/dryer and dark wood cabinets
Dedicated laundry room - mid-sized modern galley concrete floor dedicated laundry room idea in Columbus with flat-panel cabinets, wood countertops, white walls, a side-by-side washer/dryer and dark wood cabinets
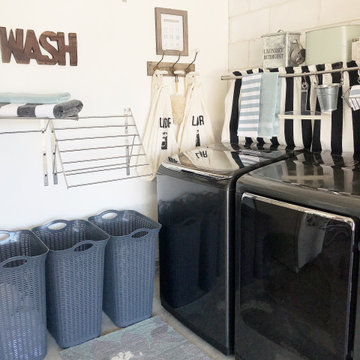
Added a shelf and hooks for essentials. Plus two drying racks and a shelf above for hang drying.
Dedicated laundry room - small contemporary l-shaped concrete floor dedicated laundry room idea in Orlando with white walls and a side-by-side washer/dryer
Dedicated laundry room - small contemporary l-shaped concrete floor dedicated laundry room idea in Orlando with white walls and a side-by-side washer/dryer
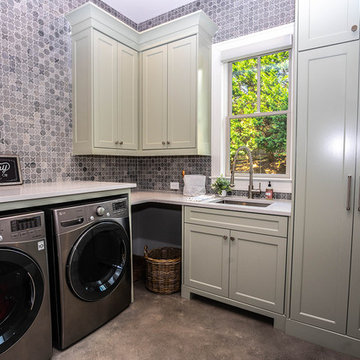
Dedicated laundry room - mid-sized contemporary l-shaped concrete floor dedicated laundry room idea in Atlanta with an undermount sink, shaker cabinets, gray cabinets, solid surface countertops, a side-by-side washer/dryer and white countertops
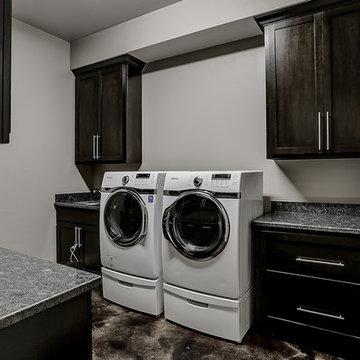
nordukfinehomes
Utility room - large contemporary l-shaped concrete floor utility room idea in Oklahoma City with an undermount sink, shaker cabinets, dark wood cabinets, granite countertops, gray walls and a side-by-side washer/dryer
Utility room - large contemporary l-shaped concrete floor utility room idea in Oklahoma City with an undermount sink, shaker cabinets, dark wood cabinets, granite countertops, gray walls and a side-by-side washer/dryer

Mid-sized transitional l-shaped concrete floor and black floor dedicated laundry room photo in Houston with an undermount sink, shaker cabinets, white cabinets, quartz countertops, gray walls and a side-by-side washer/dryer
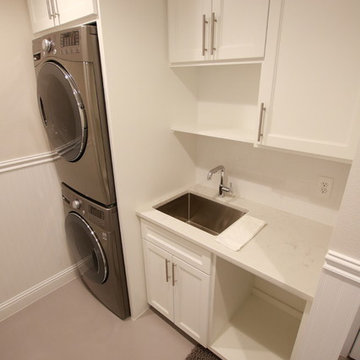
Large elegant single-wall concrete floor and gray floor dedicated laundry room photo in Houston with an undermount sink, shaker cabinets, white cabinets, granite countertops, beige walls and a stacked washer/dryer
Concrete Floor Laundry Room Ideas
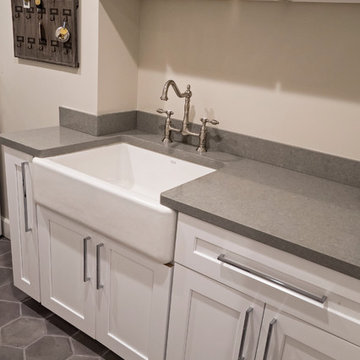
Transitional galley concrete floor dedicated laundry room photo in Other with a farmhouse sink, shaker cabinets, white cabinets, quartz countertops, gray walls and a side-by-side washer/dryer
2






