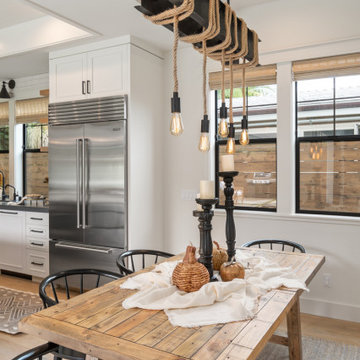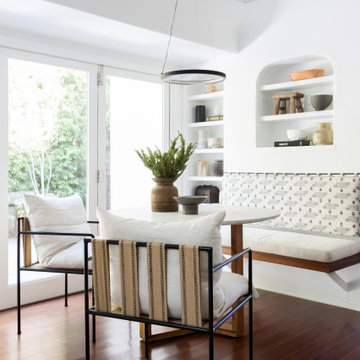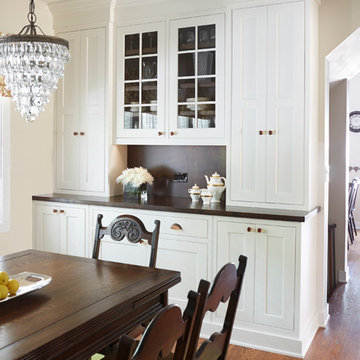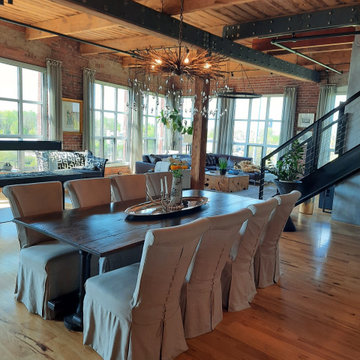Dining Room Ideas
Refine by:
Budget
Sort by:Popular Today
1761 - 1780 of 1,059,387 photos
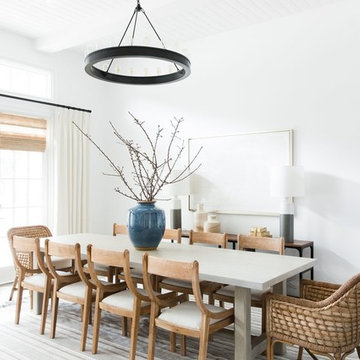
Shop the Look, See the Photo Tour here: https://www.studio-mcgee.com/studioblog/2018/2/26/calabasas-remodel-great-room-reveal?rq=Calabasas%20Remodel
Watch the Webisode: https://www.studio-mcgee.com/studioblog/2018/3/5/calabasas-remodel-great-room-webisode
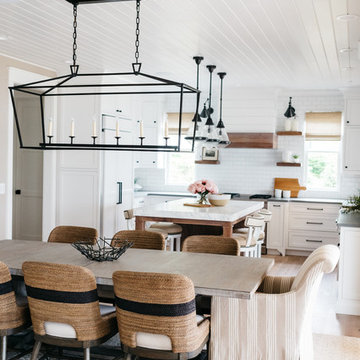
Example of a mid-sized cottage medium tone wood floor and brown floor kitchen/dining room combo design in Detroit with beige walls and no fireplace
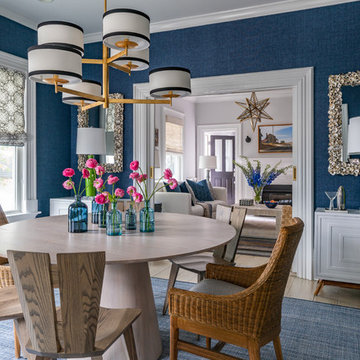
Photography by Eric Roth
Inspiration for a mid-sized coastal light wood floor enclosed dining room remodel in Boston with blue walls and no fireplace
Inspiration for a mid-sized coastal light wood floor enclosed dining room remodel in Boston with blue walls and no fireplace
Find the right local pro for your project
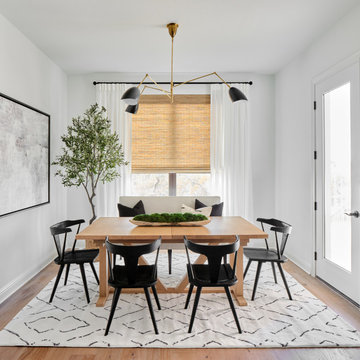
In the breakfast area, a light wood breakfast table contrasts with the black side chairs and dramatic artwork. A modern light fixture adds an unexpected touch, while long drapes and a woven window shade complete the space.
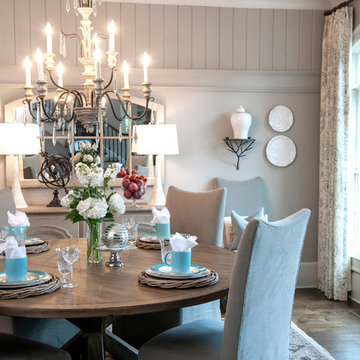
Woodie Williams
Large transitional dark wood floor and brown floor enclosed dining room photo in Atlanta with gray walls and no fireplace
Large transitional dark wood floor and brown floor enclosed dining room photo in Atlanta with gray walls and no fireplace
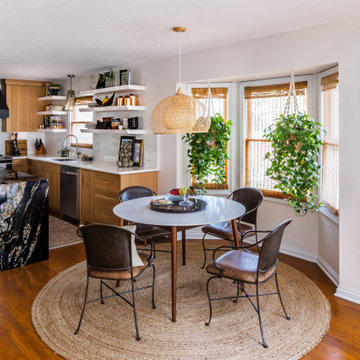
Sponsored
Westerville, OH
Fresh Pointe Studio
Industry Leading Interior Designers & Decorators | Delaware County, OH
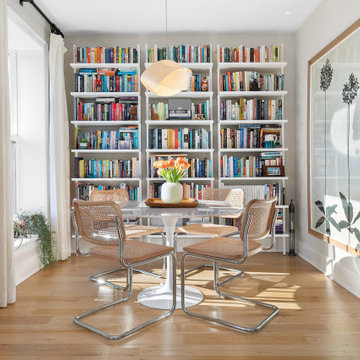
Inspiration for a small transitional medium tone wood floor and brown floor breakfast nook remodel in New York with white walls
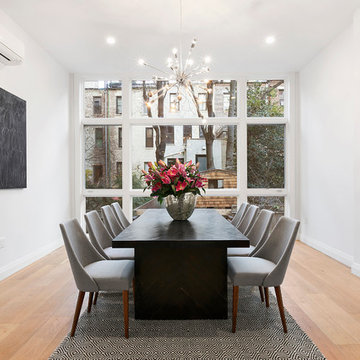
When the developer found this brownstone on the Upper Westside he immediately researched and found its potential for expansion. We were hired to maximize the existing brownstone and turn it from its current existence as 5 individual apartments into a large luxury single family home. The existing building was extended 16 feet into the rear yard and a new sixth story was added along with an occupied roof. The project was not a complete gut renovation, the character of the parlor floor was maintained, along with the original front facade, windows, shutters, and fireplaces throughout. A new solid oak stair was built from the garden floor to the roof in conjunction with a small supplemental passenger elevator directly adjacent to the staircase. The new brick rear facade features oversized windows; one special aspect of which is the folding window wall at the ground level that can be completely opened to the garden. The goal to keep the original character of the brownstone yet to update it with modern touches can be seen throughout the house. The large kitchen has Italian lacquer cabinetry with walnut and glass accents, white quartz counters and backsplash and a Calcutta gold arabesque mosaic accent wall. On the parlor floor a custom wetbar, large closet and powder room are housed in a new floor to ceiling wood paneled core. The master bathroom contains a large freestanding tub, a glass enclosed white marbled steam shower, and grey wood vanities accented by a white marble floral mosaic. The new forth floor front room is highlighted by a unique sloped skylight that offers wide skyline views. The house is topped off with a glass stair enclosure that contains an integrated window seat offering views of the roof and an intimate space to relax in the sun.
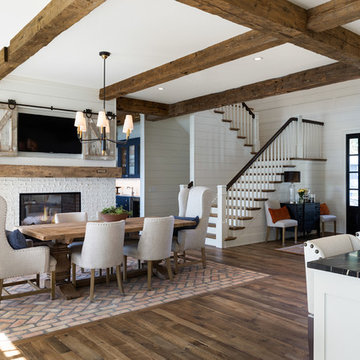
Spacecrafting
Inspiration for a cottage dark wood floor and brown floor great room remodel in Minneapolis with white walls
Inspiration for a cottage dark wood floor and brown floor great room remodel in Minneapolis with white walls
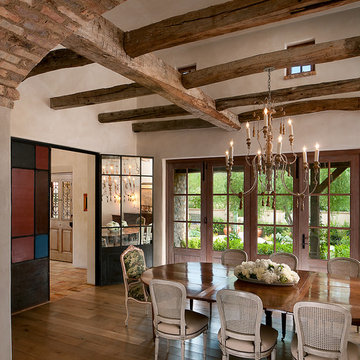
Marc Boisclair
French country dark wood floor dining room photo in Phoenix with beige walls
French country dark wood floor dining room photo in Phoenix with beige walls
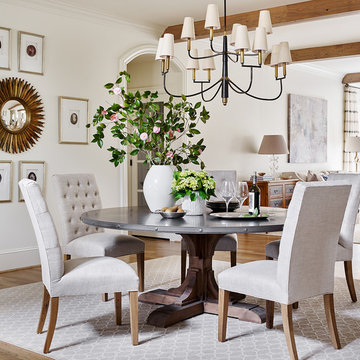
Large transitional dark wood floor and brown floor great room photo in Atlanta with white walls and no fireplace
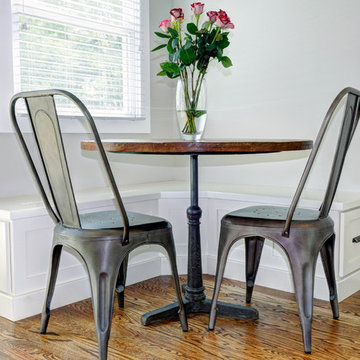
Sponsored
Columbus, OH
Dave Fox Design Build Remodelers
Columbus Area's Luxury Design Build Firm | 17x Best of Houzz Winner!
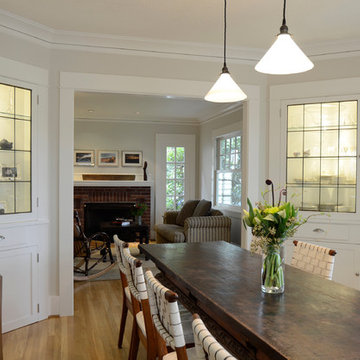
Built-in corner cabinets with leaded glass door panels work well in this turn-of-the-century home.
Example of a classic medium tone wood floor dining room design in Portland with gray walls
Example of a classic medium tone wood floor dining room design in Portland with gray walls
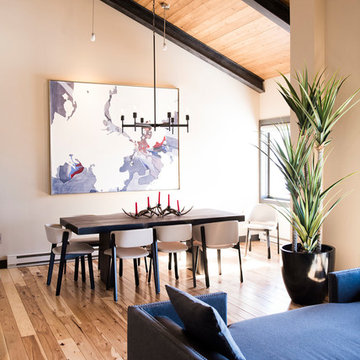
Example of a mid-sized trendy beige floor and medium tone wood floor great room design in Denver with beige walls
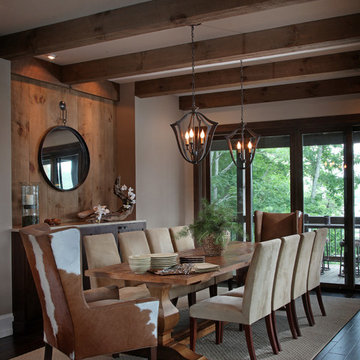
The dining room provides the perfect space to entertain. The plank inlay at the alcove has a built in buffet cabinet for additional storage and service space. A mixture of materials and heavy timber beams provide another example of Modern Rustic Living.
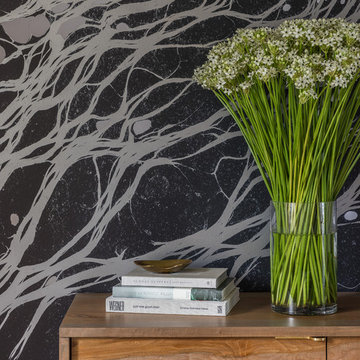
Mid-sized transitional light wood floor and beige floor enclosed dining room photo in Seattle with beige walls and no fireplace
Dining Room Ideas
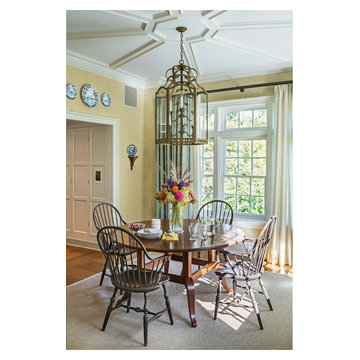
Jonathan Wallen
Dining room - huge traditional medium tone wood floor and brown floor dining room idea in New York
Dining room - huge traditional medium tone wood floor and brown floor dining room idea in New York
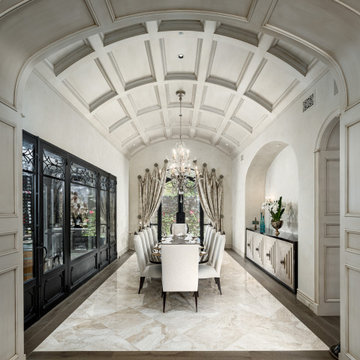
Formal dining room with a curved ceiling, custom millwork, and a wine cellar attached.
French country medium tone wood floor, brown floor and vaulted ceiling enclosed dining room photo in Phoenix with beige walls and no fireplace
French country medium tone wood floor, brown floor and vaulted ceiling enclosed dining room photo in Phoenix with beige walls and no fireplace

This cozy lake cottage skillfully incorporates a number of features that would normally be restricted to a larger home design. A glance of the exterior reveals a simple story and a half gable running the length of the home, enveloping the majority of the interior spaces. To the rear, a pair of gables with copper roofing flanks a covered dining area and screened porch. Inside, a linear foyer reveals a generous staircase with cascading landing.
Further back, a centrally placed kitchen is connected to all of the other main level entertaining spaces through expansive cased openings. A private study serves as the perfect buffer between the homes master suite and living room. Despite its small footprint, the master suite manages to incorporate several closets, built-ins, and adjacent master bath complete with a soaker tub flanked by separate enclosures for a shower and water closet.
Upstairs, a generous double vanity bathroom is shared by a bunkroom, exercise space, and private bedroom. The bunkroom is configured to provide sleeping accommodations for up to 4 people. The rear-facing exercise has great views of the lake through a set of windows that overlook the copper roof of the screened porch below.
89






