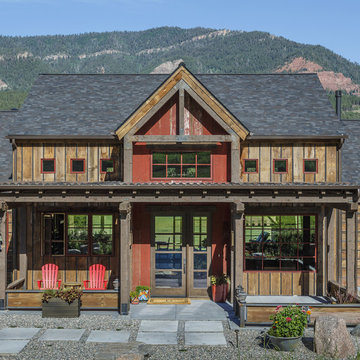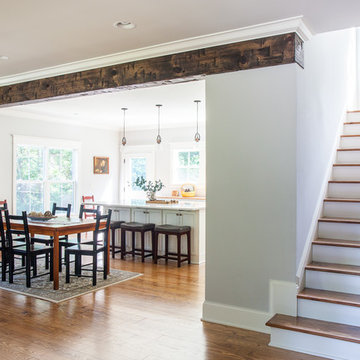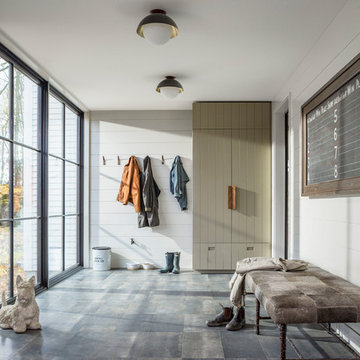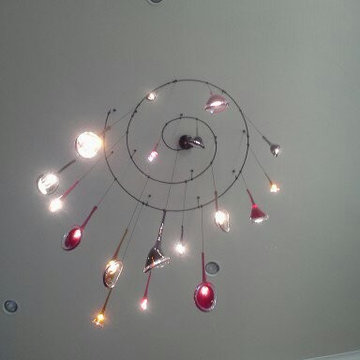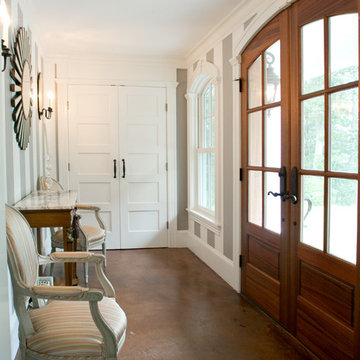Entryway Ideas
Refine by:
Budget
Sort by:Popular Today
4761 - 4780 of 501,489 photos
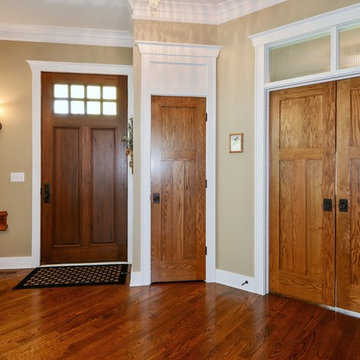
VHT Studios
Example of a large arts and crafts dark wood floor entryway design in Chicago with beige walls and a dark wood front door
Example of a large arts and crafts dark wood floor entryway design in Chicago with beige walls and a dark wood front door
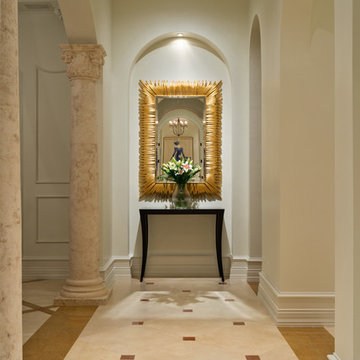
Diane Burgoyne Interiors
Randall Perry Photography
Example of a large classic entryway design in Miami
Example of a large classic entryway design in Miami
Find the right local pro for your project

This front porch redesign in Scotch Plains, NJ provided a deep enough porch for good coverage for guests and deliveries. The warmth of the wood double doors was continued in the ceiling of the barrel vault. Galaxy Building, In House Photography.
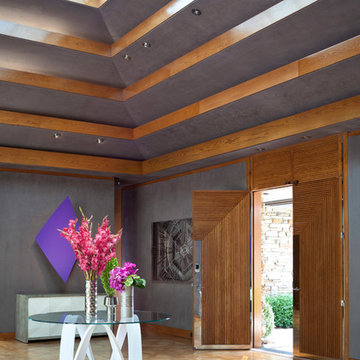
Eclectic medium tone wood floor and brown floor entryway photo in Denver with gray walls and a medium wood front door
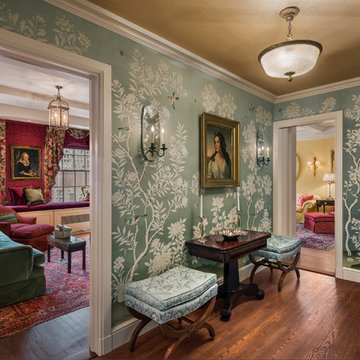
Entry gallery with hand painted Gracie wallcovering
Photo credit: Tom Crane
Entry hall - small victorian brown floor and dark wood floor entry hall idea in New York with green walls
Entry hall - small victorian brown floor and dark wood floor entry hall idea in New York with green walls
Reload the page to not see this specific ad anymore
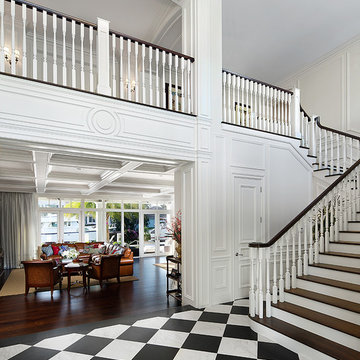
Craig Denis Photography
Example of a large classic marble floor entryway design in Miami with white walls and a dark wood front door
Example of a large classic marble floor entryway design in Miami with white walls and a dark wood front door
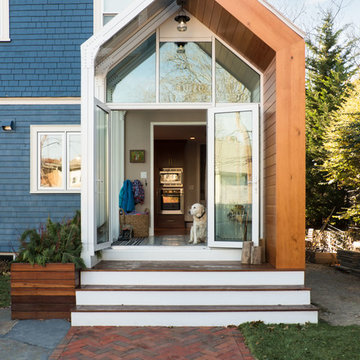
Jamaica Plain, MA -- "Sunroom mudroom." This back entry expansion project transformed a cramped doorway into a welcoming and functional vestibule for this bustling family home.
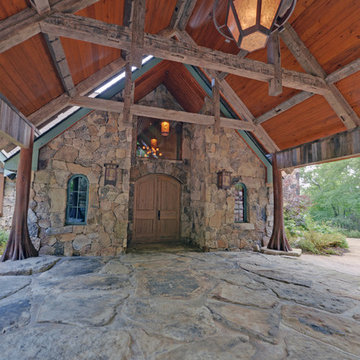
Stuart Wade, Envision Virtual Tours
Bobcat Lodge- Lake Rabun
Be welcomed to this perfect mountain/lake lodge through stone pillars down a driveway of stamped concrete and brick paver patterns to the porte cochere. The design philosophy seen in the home's exterior extends to the interior with 10 fireplaces, the finest materials, and extraordinary craftsmanship.
Great Room
Enter the striking foyer with the antique heart pine, walnut and bird's-eye maple inlaid pattern that harmonizes with the natural unity of the spacious great room. The visually anchored stone fireplace accented by hand hewn circa 1800 oak beams silhouettes the soft lake views making a dynamic design statement. The great room was designed with togetherness in mind and features high vaulted ceilings, wormy oak flooring with walnut borders, a spacious dining area, a gourmet kitchen and for softer and more intimate moments a keeping room.
Kitchen:
Wormy chestnut cabinets,
Complimenting South American granite countertops
Wolf cooktop, double oven
Preparation bar
Serving Buffet
Separate wet bar
Walk-in Pantry
Laundry Room: entrance off the foyer, wormy chestnut cabinets and South American granite
Keeping Room: Nestled off the kitchen area intimately scaled for quieter moments, wormy chestnut ceilings with hand hewn oak beams from Ohio and Pennsylvania, wormy oak flooring accented with walnut and sycamore, and private fireplace
Powder Room off foyer
Three Master Bedroom Suites: each with its own unique full bathroom and private alcove with masonry wood burning fireplace
Master suite on the main floor with full bath enlivened by a fish theme with earthtones and blue accents, a copper soaking tub, large shower and copper sinks
Upstairs master suite with wormy oak flooring sits snug above the lake looking through a tree canopy as from a tree house facilitating a peaceful, tranquil atmosphere- full bath features jetted tub, separate shower, large closet, and friendly lizards sitting on copper sinks
Terrace Level Master Suite offers trey ceilings, entrance to stone terrace supported by cyprus tree trunks giving the feel of a rainforest floor: Full bath includes double mosaic-raised copper sinks, antler lighting, jetted tub accented with aquatic life tiles and separate water closet
This warm and inviting rustic interior perfectly balances the outdoor lake vistas with the comfort of indoor living.moving directly to the outdoor living spaces. A full length deck supported by cyprus trees offers the opportunity for serious entertaining. The stone terrace off the downstairs family room leads directly to the two stall boathouse for lakeside entertaining with its own private fireplace.
Terrace Level:
14 foot ceilings, transom windows
A master suite
A guest room with trey ceilings, wool carpet, and full bath with copper sinks,double vanity and riverock shower
Family room with focal stone fireplace, wet bar with wine cooler, separate kitchen with sink, mini refrigerator and built in microwave
Wine closet with hand painted plaster finish
A full bath for drippy swimmers with oversized river rock shower accented with crayfish and salamander tiles
Extras
All windows are Loewen windows
A ridge vent system
Custom design closets
Poured foundation for house and boathouse
European spruce framing
Exterior siding: 1 x 12 pressure treated pine with 1 x 4 batten strips
Siding has three coat process of Sikkens stain finish
Ten masonry fireplaces
Stacked rock from Rocky Gap Virginia
Eight foot custom Honduran Pine
True plaster walls with three coat process faux finish
Locust hand rails for the deck
Support cyprus tree trunks from Charleston
Outside light fixtures custom made in NY
Five hot water heaters, circulating pump
Duel fuel heat pump/propane, 1000 gallon buried propane tank, four zone heating system
Two laundry rooms
All Fireplaces set up for flat screen TV's
Adjacent lot available for purchase
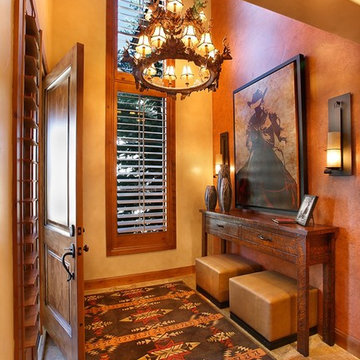
Jim Fairchild / Fairchild Creative, Inc.
Inspiration for a mid-sized southwestern travertine floor entryway remodel in Salt Lake City with yellow walls and a medium wood front door
Inspiration for a mid-sized southwestern travertine floor entryway remodel in Salt Lake City with yellow walls and a medium wood front door
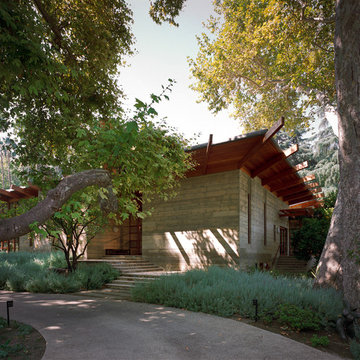
Located on an extraordinary hillside site above the San Fernando Valley, the Sherman Residence was designed to unite indoors and outdoors. The house is made up of as a series of board-formed concrete, wood and glass pavilions connected via intersticial gallery spaces that together define a central courtyard. From each room one can see the rich and varied landscape, which includes indigenous large oaks, sycamores, “working” plants such as orange and avocado trees, palms and succulents. A singular low-slung wood roof with deep overhangs shades and unifies the overall composition.
CLIENT: Jerry & Zina Sherman
PROJECT TEAM: Peter Tolkin, John R. Byram, Christopher Girt, Craig Rizzo, Angela Uriu, Eric Townsend, Anthony Denzer
ENGINEERS: Joseph Perazzelli (Structural), John Ott & Associates (Civil), Brian A. Robinson & Associates (Geotechnical)
LANDSCAPE: Wade Graham Landscape Studio
CONSULTANTS: Tree Life Concern Inc. (Arborist), E&J Engineering & Energy Designs (Title-24 Energy)
GENERAL CONTRACTOR: A-1 Construction
PHOTOGRAPHER: Peter Tolkin, Grant Mudford
AWARDS: 2001 Excellence Award Southern California Ready Mixed Concrete Association
Reload the page to not see this specific ad anymore
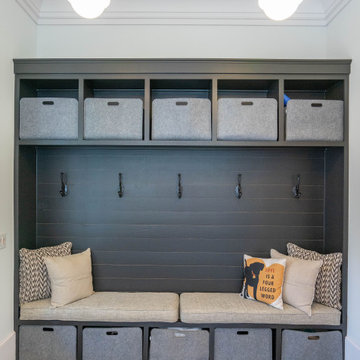
Inspiration for a farmhouse multicolored floor mudroom remodel in Atlanta with white walls
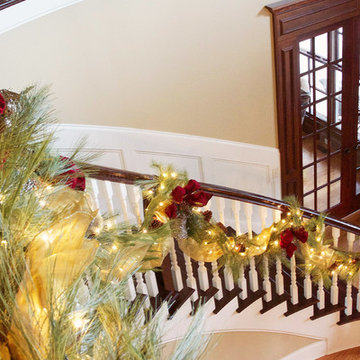
JD
Inspiration for a mid-sized timeless light wood floor and brown floor foyer remodel in Nashville with beige walls
Inspiration for a mid-sized timeless light wood floor and brown floor foyer remodel in Nashville with beige walls
Entryway Ideas

Sponsored
Plain City, OH
Kuhns Contracting, Inc.
Central Ohio's Trusted Home Remodeler Specializing in Kitchens & Baths
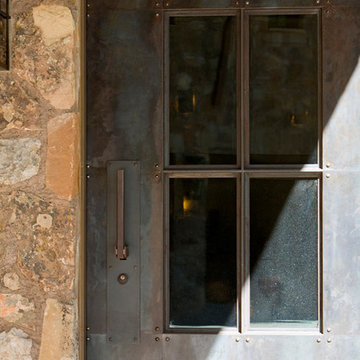
Mining vernacular inspired, this exquisite custom home was featured as a Wall Street Journal Home of the Week.
Photo: Jennifer Koskinen | Merritt Design Photo
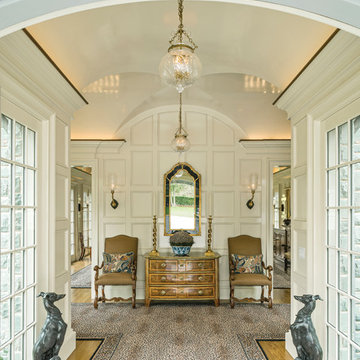
Photographer : Richard Mandelkorn
Example of a mid-sized classic light wood floor double front door design in Providence with white walls
Example of a mid-sized classic light wood floor double front door design in Providence with white walls
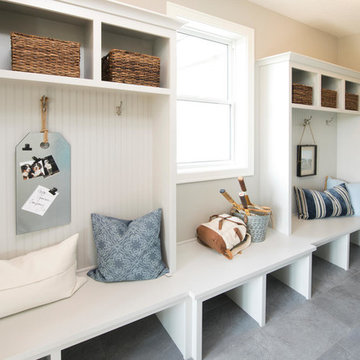
Builder: Robert Thomas Homes
Fall 2017 Parade of Homes
Example of a classic gray floor entryway design in Minneapolis with gray walls and a gray front door
Example of a classic gray floor entryway design in Minneapolis with gray walls and a gray front door
239






