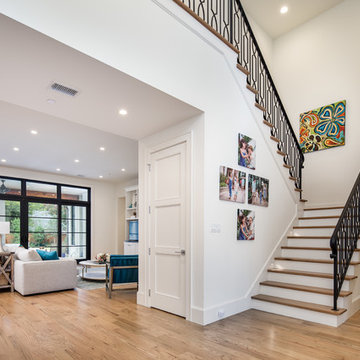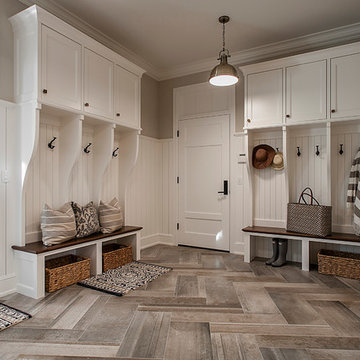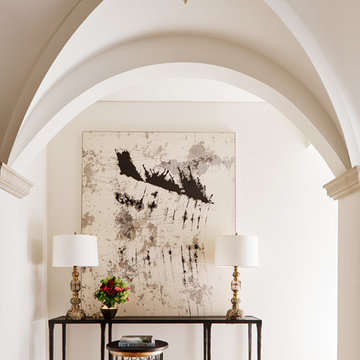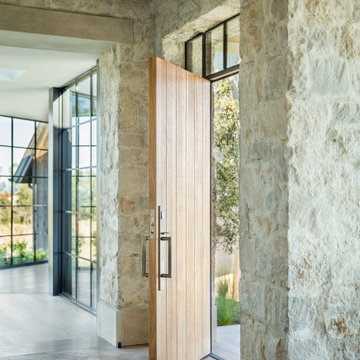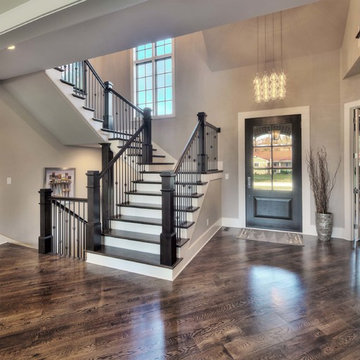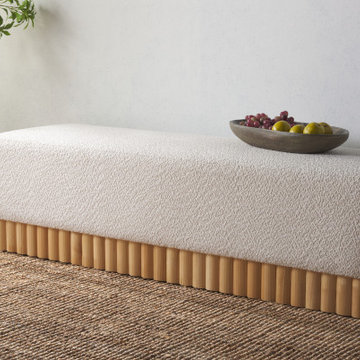Entryway Ideas
Refine by:
Budget
Sort by:Popular Today
1641 - 1660 of 501,452 photos

This side entry is most-used in this busy family home with 4 kids, lots of visitors and a big dog . Re-arranging the space to include an open center Mudroom area, with elbow room for all, was the key. Kids' PR on the left, walk-in pantry next to the Kitchen, and a double door coat closet add to the functional storage.
Space planning and cabinetry: Jennifer Howard, JWH
Cabinet Installation: JWH Construction Management
Photography: Tim Lenz.
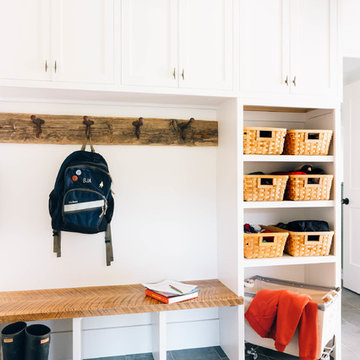
Photo by Kelly M. Shea
Mid-sized cottage ceramic tile and gray floor entryway photo in Other with white walls and a black front door
Mid-sized cottage ceramic tile and gray floor entryway photo in Other with white walls and a black front door
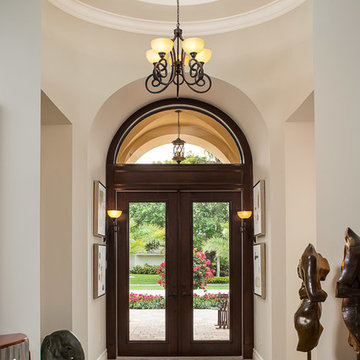
Mid-sized tuscan travertine floor and beige floor entryway photo in Miami with a glass front door and gray walls
Find the right local pro for your project

Example of a huge farmhouse light wood floor and beige floor entryway design in Salt Lake City with white walls and a medium wood front door
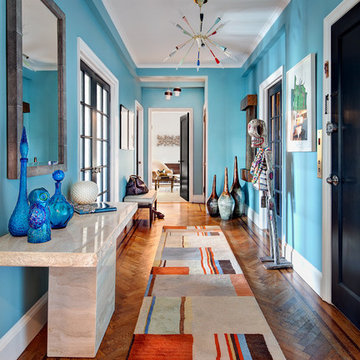
Donna Dotan Photography
Entryway - contemporary medium tone wood floor and orange floor entryway idea in New York with blue walls and a black front door
Entryway - contemporary medium tone wood floor and orange floor entryway idea in New York with blue walls and a black front door
Reload the page to not see this specific ad anymore
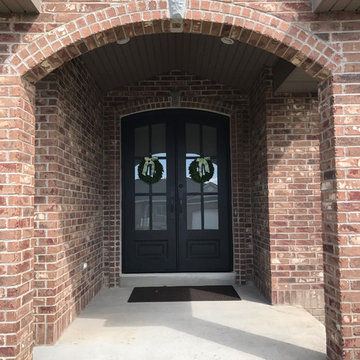
Entryway - small traditional concrete floor and gray floor entryway idea in Salt Lake City with red walls and a black front door
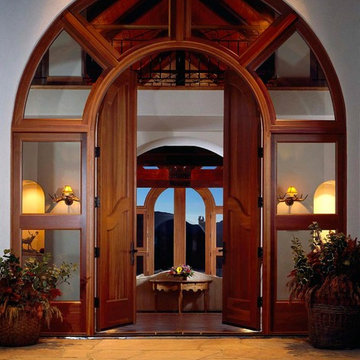
Example of a trendy double front door design in Denver with a medium wood front door
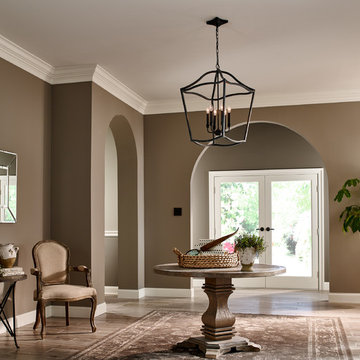
Example of a mid-sized classic light wood floor and brown floor entryway design in Other with a white front door and beige walls

Inspiration for a mid-sized transitional light wood floor and beige floor entryway remodel in Orlando with white walls and a medium wood front door
Reload the page to not see this specific ad anymore
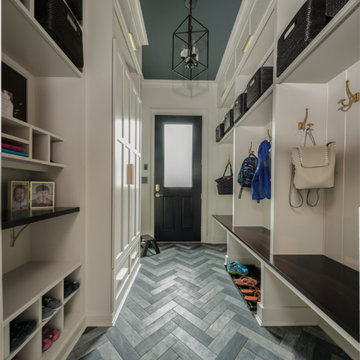
This beautiful home located near a central Connecticut wine vineyard was purchased by a growing family as their dream home. They decided to make their informal entry into their home a priority. We truly are believers in combining function with elegance. This mudroom opens up to their kitchen so why not create some amazing storage that looks great too! This space speaks to their transitional style with a touch of tradition. From mixing the metal finishes to the herringbone floor pattern we were able to create a timeless, functional first impression to a beautiful home. Every family can benefit from having a space called “Home Central” from pre-school on…come in and take your shoes off.
Custom designed by Hartley and Hill Design. All materials and furnishings in this space are available through Hartley and Hill Design. www.hartleyandhilldesign.com 888-639-0639
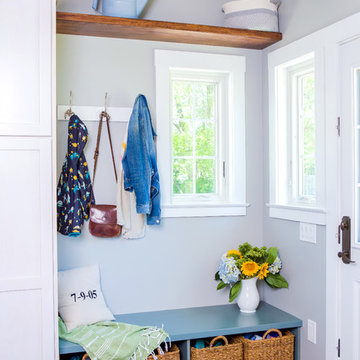
Built and designed by Shelton Design Build
Photo by: MissLPhotography
Small elegant dark wood floor and brown floor entryway photo in Other with gray walls and a white front door
Small elegant dark wood floor and brown floor entryway photo in Other with gray walls and a white front door
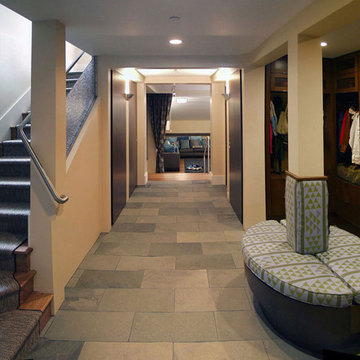
This family's jackets and coats go in the cubbies to the right. Upstairs is the kitchen dining area. And straight ahead is the family play space.
with Lotus Bleu Interiors of San Francisco.
Entryway Ideas
Reload the page to not see this specific ad anymore
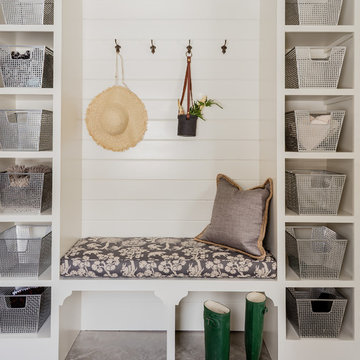
Example of a beach style concrete floor and gray floor mudroom design in Boston with white walls
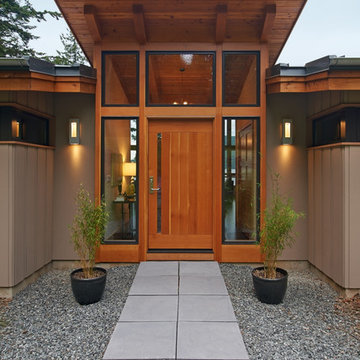
East Sound, Puget Sound, Washington State
Photography: Dale Lang
Example of a mid-sized mountain style entryway design in Seattle with a medium wood front door
Example of a mid-sized mountain style entryway design in Seattle with a medium wood front door
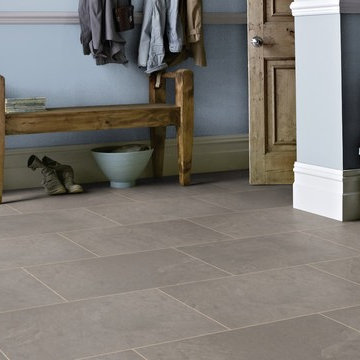
Bretz Interiors is a family owned business in operation since 1959. We specialize in tile, laminate, hardwood, carpet, vinyl, rugs, window coverings, and Hunter Douglas Products. We serve the major Denver Metro area including Arvada, Lakewood, Denver, Littleton, Wheat Ridge, and Golden.
83






