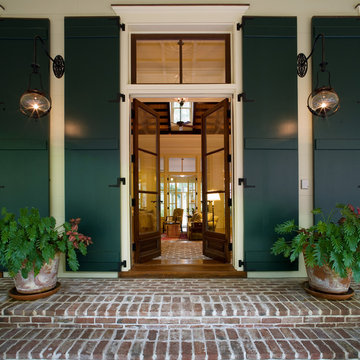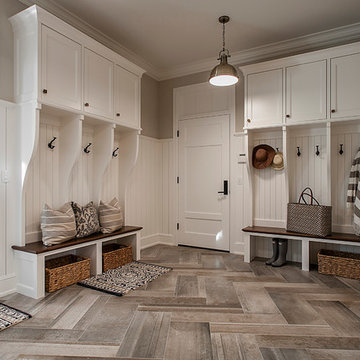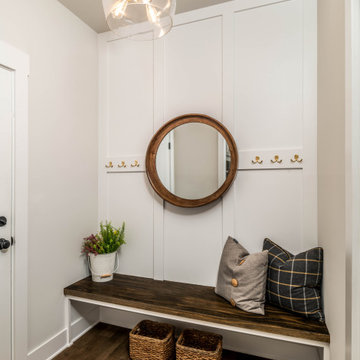Entryway Ideas
Refine by:
Budget
Sort by:Popular Today
1561 - 1580 of 501,390 photos
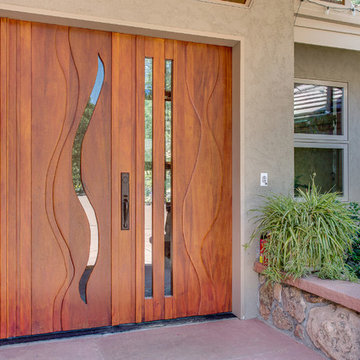
It is always exciting to find a balance in double doors between curves and straight lines. Not all the doors are equal in width, adding to its unique nature. Each door is a sculpture within itself.
Nancy Lindo - http://www.houzz.com/pro/nancysark/viewfinder-photography-llc
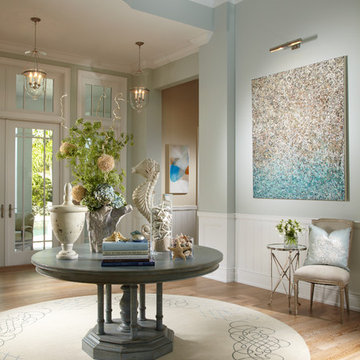
Daniel Newcomb
Example of an island style foyer design in Tampa with blue walls and a glass front door
Example of an island style foyer design in Tampa with blue walls and a glass front door
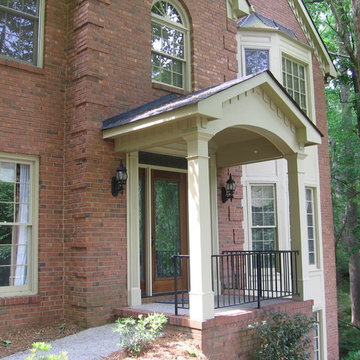
Two column arched portico with gable roof and black railing located in Alpharetta, GA. ©2012 Georgia Front Porch.
Example of a mid-sized classic entryway design in Atlanta with a medium wood front door
Example of a mid-sized classic entryway design in Atlanta with a medium wood front door
Find the right local pro for your project
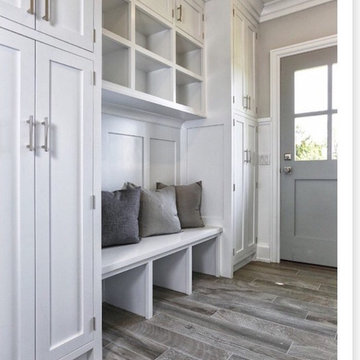
Entryway - mid-sized transitional entryway idea in New York with gray walls
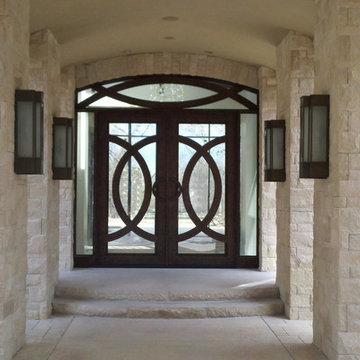
Visionmakers Intl
Inspiration for a small contemporary entryway remodel in Other with a metal front door
Inspiration for a small contemporary entryway remodel in Other with a metal front door
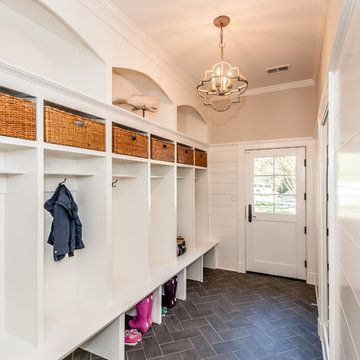
Finecraft Contractors, Inc.
Susie Soleimani Photography
Inspiration for a large cottage ceramic tile entryway remodel in DC Metro with beige walls and a white front door
Inspiration for a large cottage ceramic tile entryway remodel in DC Metro with beige walls and a white front door
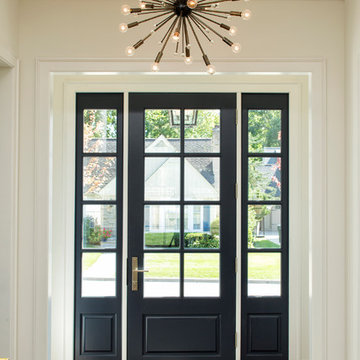
Builder: John Kraemer & Sons | Designer: Ben Nelson | Furnishings: Martha O'Hara Interiors | Photography: Landmark Photography
Mid-sized elegant light wood floor entryway photo in Minneapolis with white walls and a glass front door
Mid-sized elegant light wood floor entryway photo in Minneapolis with white walls and a glass front door
Reload the page to not see this specific ad anymore
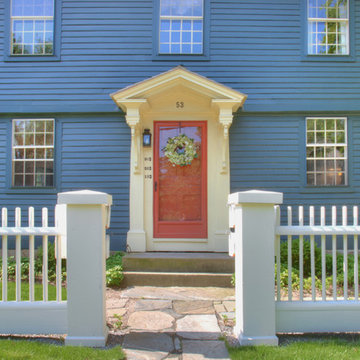
Russell Campaigne, CK Architects
Inspiration for a timeless entryway remodel in Bridgeport with a red front door
Inspiration for a timeless entryway remodel in Bridgeport with a red front door
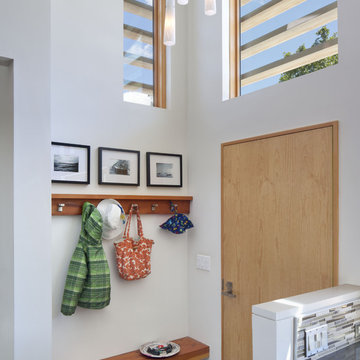
David Wakely Photography
While we appreciate your love for our work, and interest in our projects, we are unable to answer every question about details in our photos. Please send us a private message if you are interested in our architectural services on your next project.

The wainscoting and wood trim assists with the light infused paint palette, accentuating the rich; hand scraped walnut floors and sophisticated furnishings. Black is used as an accent throughout the foyer to accentuate the detailed moldings. Judges paneling reaches from floor to to the second floor, bringing your eye to the elegant curves of the brass chandelier.
Photography by John Carrington
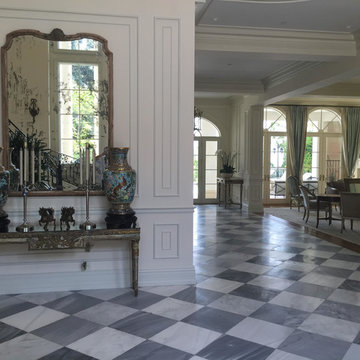
Foyer - large traditional marble floor and multicolored floor foyer idea in Los Angeles with white walls
Reload the page to not see this specific ad anymore

Interior Design: Vivid Interior
Builder: Hendel Homes
Photography: LandMark Photography
Example of a mid-sized classic slate floor entryway design in Minneapolis with beige walls and a medium wood front door
Example of a mid-sized classic slate floor entryway design in Minneapolis with beige walls and a medium wood front door
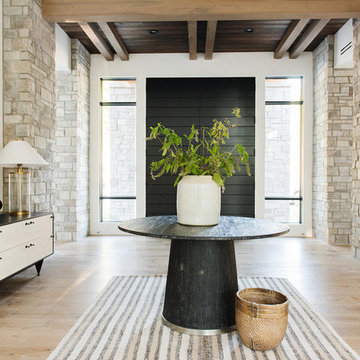
Entryway - large farmhouse light wood floor entryway idea in Salt Lake City with white walls and a dark wood front door
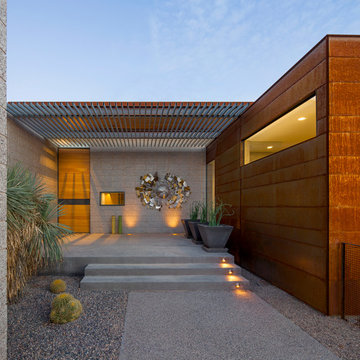
path leading to the main entry. custom steel and wood entry door is surrounded by ground face stack bond masonry and weathered steel walls.
photo: bill timmerman
Entryway Ideas

Sponsored
Columbus, OH
Dave Fox Design Build Remodelers
Columbus Area's Luxury Design Build Firm | 17x Best of Houzz Winner!
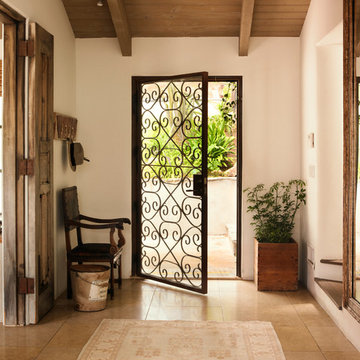
Dunn-Edwards paint color -
Walls: Cameo Role DET671
Jeremy Samuelson Photography | www.jeremysamuelson.com
Inspiration for a mediterranean entryway remodel in Los Angeles with white walls
Inspiration for a mediterranean entryway remodel in Los Angeles with white walls

Light and Airy! Fresh and Modern Architecture by Arch Studio, Inc. 2021
Entryway - large transitional medium tone wood floor, gray floor and coffered ceiling entryway idea in San Francisco with white walls and a medium wood front door
Entryway - large transitional medium tone wood floor, gray floor and coffered ceiling entryway idea in San Francisco with white walls and a medium wood front door
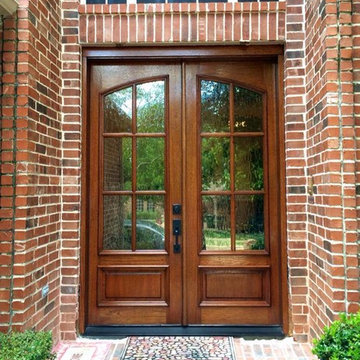
Entryway - large traditional entryway idea in Dallas with a medium wood front door
79







