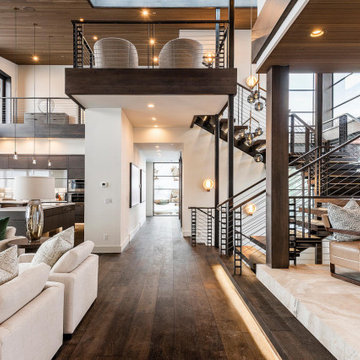All Ceiling Designs Entryway Ideas
Refine by:
Budget
Sort by:Popular Today
81 - 100 of 7,330 photos
Item 1 of 2
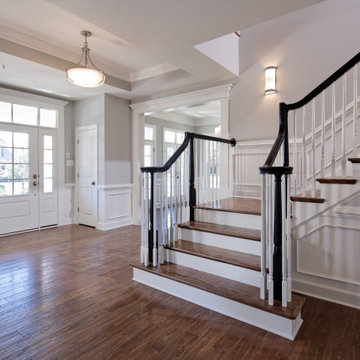
Example of a classic brown floor, tray ceiling and wainscoting entryway design in Baltimore with a white front door and white walls
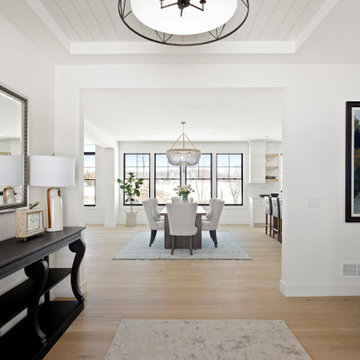
Example of a transitional light wood floor and shiplap ceiling foyer design in Minneapolis with white walls and a dark wood front door
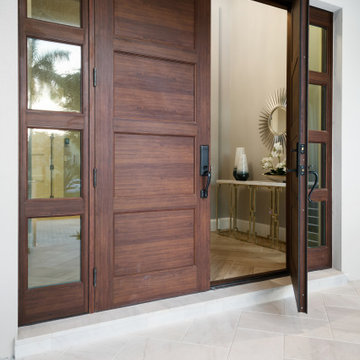
Example of a mid-sized beach style porcelain tile, brown floor and tray ceiling entryway design in Tampa with gray walls and a medium wood front door

The Entry foyer provides an ample coat closet, as well as space for greeting guests. The unique front door includes operable sidelights for additional light and ventilation. This space opens to the Stair, Den, and Hall which leads to the primary living spaces and core of the home. The Stair includes a comfortable built-in lift-up bench for storage. Beautifully detailed stained oak trim is highlighted throughout the home.
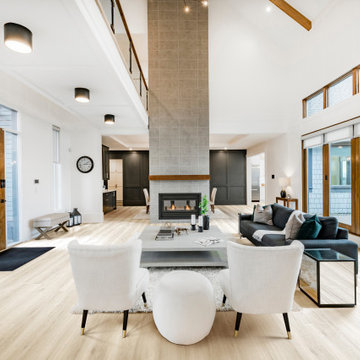
Coastal, beige tones brighten and open up this entry for this stunning New York home. The light toned floors work well with the stained brown front doors and sliding doors.

Gorgeous 2-story entry with curving staircase, dramatic sconce lighting and custom pedestal
Inspiration for a huge transitional marble floor, white floor and vaulted ceiling entryway remodel in New York with white walls and a black front door
Inspiration for a huge transitional marble floor, white floor and vaulted ceiling entryway remodel in New York with white walls and a black front door
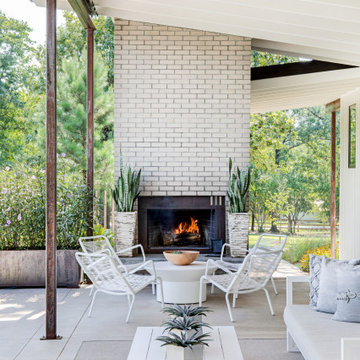
Example of a trendy concrete floor, gray floor and vaulted ceiling entryway design in Little Rock

Entryway - mid-sized modern medium tone wood floor, brown floor and wood ceiling entryway idea in Atlanta with gray walls and a black front door
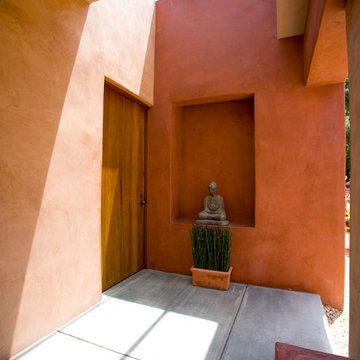
Mandeville Canyon Brentwood, Los Angeles luxury home modern minimalist entrance
Huge tuscan concrete floor, gray floor and vaulted ceiling single front door photo in Los Angeles with orange walls and a medium wood front door
Huge tuscan concrete floor, gray floor and vaulted ceiling single front door photo in Los Angeles with orange walls and a medium wood front door
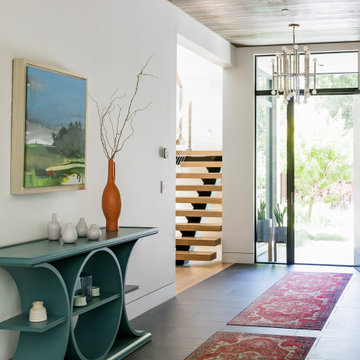
Trendy wood ceiling and slate floor entry hall photo in San Francisco with white walls
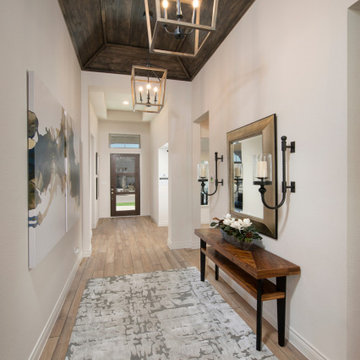
Long front entry way with wood vaulted ceiling
Wood ceiling entryway photo in Austin with white walls and a brown front door
Wood ceiling entryway photo in Austin with white walls and a brown front door
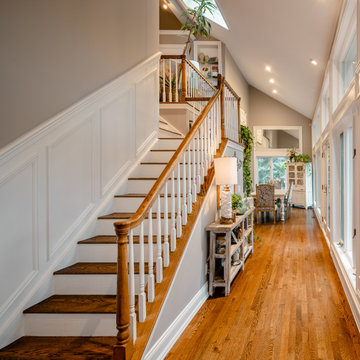
Large trendy dark wood floor, brown floor, vaulted ceiling and wainscoting foyer photo in New York with beige walls

Entryway - mid-sized modern light wood floor, gray floor and vaulted ceiling entryway idea in Los Angeles with white walls and a gray front door
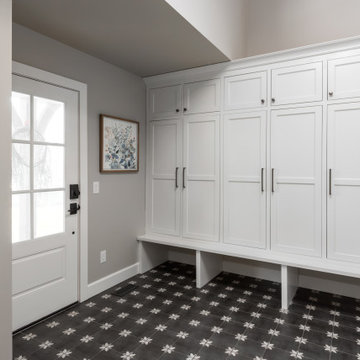
Mid-sized transitional porcelain tile, black floor and vaulted ceiling mudroom photo in St Louis with gray walls
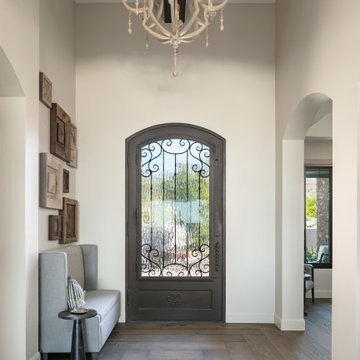
The classics never go out of style, as is the case with this custom new build that was interior designed from the blueprint stages with enduring longevity in mind. An eye for scale is key with these expansive spaces calling for proper proportions, intentional details, liveable luxe materials and a melding of functional design with timeless aesthetics. The result is cozy, welcoming and balanced grandeur. | Photography Joshua Caldwell

This is a lovely, 2 story home in Littleton, Colorado. It backs up to the High Line Canal and has truly stunning mountain views. When our clients purchased the home it was stuck in a 1980's time warp and didn't quite function for the family of 5. They hired us to to assist with a complete remodel. We took out walls, moved windows, added built-ins and cabinetry and worked with the clients more rustic, transitional taste. Check back for photos of the clients kitchen renovation! Photographs by Sara Yoder. Photo styling by Kristy Oatman.
FEATURED IN:
Colorado Homes & Lifestyles: A Divine Mix from the Kitchen Issue
Colorado Nest - The Living Room
Colorado Nest - The Bar
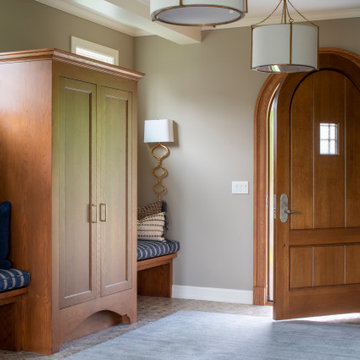
Example of a large ceramic tile, gray floor and exposed beam entryway design in Minneapolis with beige walls and a medium wood front door
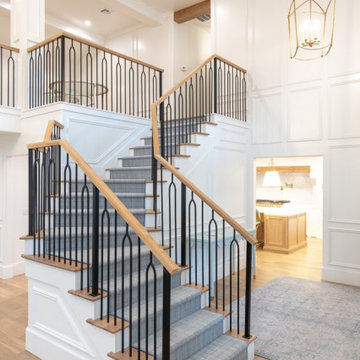
Entry Staircase - metal balusters with white oak hand railing - custom design. Coffered ceiling
Inspiration for a large timeless light wood floor, coffered ceiling and wall paneling entryway remodel in Oklahoma City with white walls and a blue front door
Inspiration for a large timeless light wood floor, coffered ceiling and wall paneling entryway remodel in Oklahoma City with white walls and a blue front door
All Ceiling Designs Entryway Ideas

Ocean view custom home
Major remodel with new lifted high vault ceiling and ribbnon windows above clearstory http://ZenArchitect.com
5






