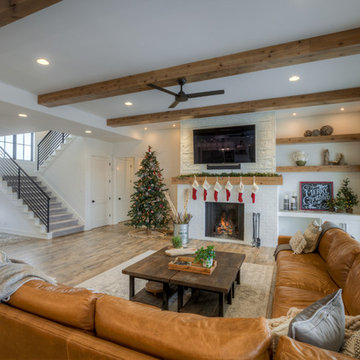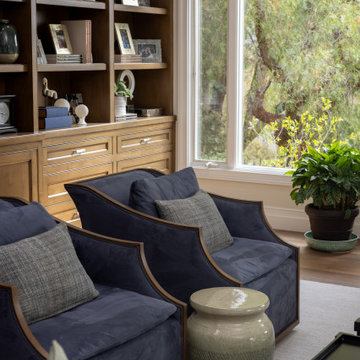Family Room Ideas
Refine by:
Budget
Sort by:Popular Today
2361 - 2380 of 600,802 photos
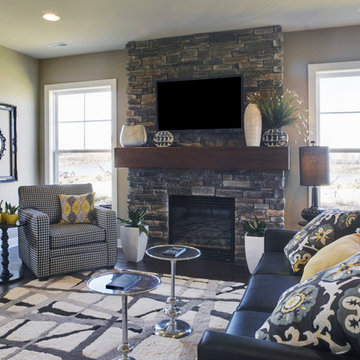
Jagoe Homes, Inc.
Project: Whispering Meadows, Teak Craftsman Model Home.
Location: Owensboro, Kentucky.
Elevation: Craftsman-C2, Site Number: WM 30.
Mid-sized transitional open concept family room photo in Other with gray walls, a standard fireplace, a stone fireplace and a wall-mounted tv
Mid-sized transitional open concept family room photo in Other with gray walls, a standard fireplace, a stone fireplace and a wall-mounted tv

Inspiration for a large timeless concrete floor and multicolored floor family room remodel in Other with gray walls, a standard fireplace, a stone fireplace and a wall-mounted tv
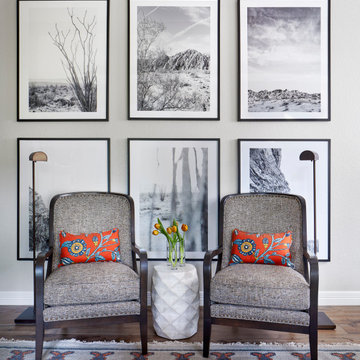
Eclectic & Transitional Home, Family Room, Photography by Susie Brenner
Large eclectic open concept medium tone wood floor and brown floor family room photo in Denver with gray walls, a standard fireplace, a stone fireplace and a wall-mounted tv
Large eclectic open concept medium tone wood floor and brown floor family room photo in Denver with gray walls, a standard fireplace, a stone fireplace and a wall-mounted tv
Find the right local pro for your project
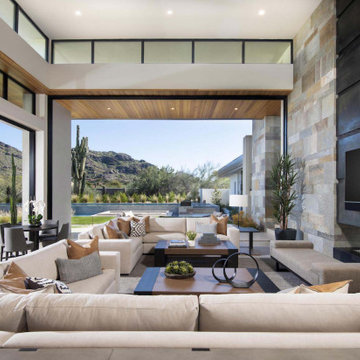
With adjacent neighbors within a fairly dense section of Paradise Valley, Arizona, C.P. Drewett sought to provide a tranquil retreat for a new-to-the-Valley surgeon and his family who were seeking the modernism they loved though had never lived in. With a goal of consuming all possible site lines and views while maintaining autonomy, a portion of the house — including the entry, office, and master bedroom wing — is subterranean. This subterranean nature of the home provides interior grandeur for guests but offers a welcoming and humble approach, fully satisfying the clients requests.
While the lot has an east-west orientation, the home was designed to capture mainly north and south light which is more desirable and soothing. The architecture’s interior loftiness is created with overlapping, undulating planes of plaster, glass, and steel. The woven nature of horizontal planes throughout the living spaces provides an uplifting sense, inviting a symphony of light to enter the space. The more voluminous public spaces are comprised of stone-clad massing elements which convert into a desert pavilion embracing the outdoor spaces. Every room opens to exterior spaces providing a dramatic embrace of home to natural environment.
Grand Award winner for Best Interior Design of a Custom Home
The material palette began with a rich, tonal, large-format Quartzite stone cladding. The stone’s tones gaveforth the rest of the material palette including a champagne-colored metal fascia, a tonal stucco system, and ceilings clad with hemlock, a tight-grained but softer wood that was tonally perfect with the rest of the materials. The interior case goods and wood-wrapped openings further contribute to the tonal harmony of architecture and materials.
Grand Award Winner for Best Indoor Outdoor Lifestyle for a Home This award-winning project was recognized at the 2020 Gold Nugget Awards with two Grand Awards, one for Best Indoor/Outdoor Lifestyle for a Home, and another for Best Interior Design of a One of a Kind or Custom Home.
At the 2020 Design Excellence Awards and Gala presented by ASID AZ North, Ownby Design received five awards for Tonal Harmony. The project was recognized for 1st place – Bathroom; 3rd place – Furniture; 1st place – Kitchen; 1st place – Outdoor Living; and 2nd place – Residence over 6,000 square ft. Congratulations to Claire Ownby, Kalysha Manzo, and the entire Ownby Design team.
Tonal Harmony was also featured on the cover of the July/August 2020 issue of Luxe Interiors + Design and received a 14-page editorial feature entitled “A Place in the Sun” within the magazine.
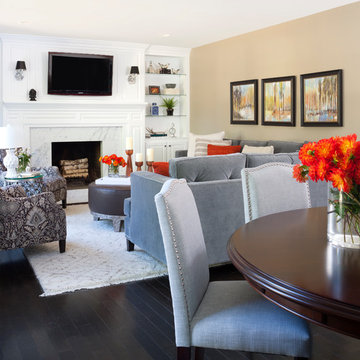
Stacy Zarin Goldberg
Example of a mid-sized transitional open concept brown floor and dark wood floor family room design in DC Metro with beige walls, a standard fireplace, a tile fireplace and a wall-mounted tv
Example of a mid-sized transitional open concept brown floor and dark wood floor family room design in DC Metro with beige walls, a standard fireplace, a tile fireplace and a wall-mounted tv
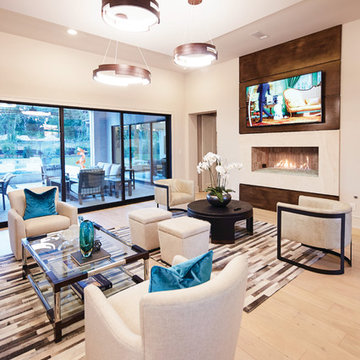
Family room - mid-sized contemporary open concept light wood floor and brown floor family room idea in Dallas with white walls, a ribbon fireplace, a stone fireplace and a wall-mounted tv

Michael J Lee Photography
Example of a large beach style open concept medium tone wood floor and brown floor family room design in Boston with gray walls, a standard fireplace, a tile fireplace and a wall-mounted tv
Example of a large beach style open concept medium tone wood floor and brown floor family room design in Boston with gray walls, a standard fireplace, a tile fireplace and a wall-mounted tv
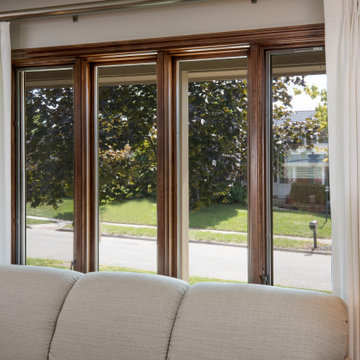
Sponsored
Plain City, OH
Kuhns Contracting, Inc.
Central Ohio's Trusted Home Remodeler Specializing in Kitchens & Baths
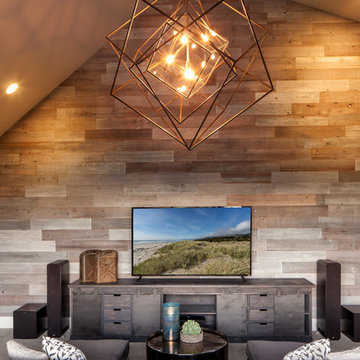
Combination game, media and bar room. Quartz counter tops and marble back splash. Custom modified Shaker cabinetry with subtle bevel edge. Industrial custom wood and metal bar shelves with under and over lighting.
Beautiful custom drapery, custom furnishings, and custom designed and hand built TV console with mini barn doors.
For more photos of this project visit our website: https://wendyobrienid.com.
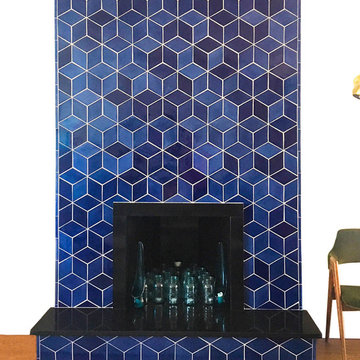
Add an entirely new dimension of style to any space with the bold shape and sleek lines of large dark blue diamond tile.
Be brilliantly bold with our bright glaze colors. Try one with natural variation to create an organic geometric design in your surround like below. We love the styling of this project, they placed a collection of candles inside the fireplace. This is such a great idea for easy added aesthetic warmth without going through the trouble of making a wood fire.
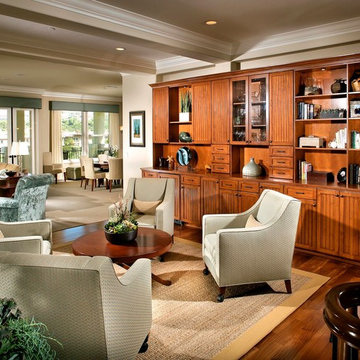
Game room. Photo by Anthony Gomez
Elegant open concept medium tone wood floor family room photo in Orange County with beige walls
Elegant open concept medium tone wood floor family room photo in Orange County with beige walls
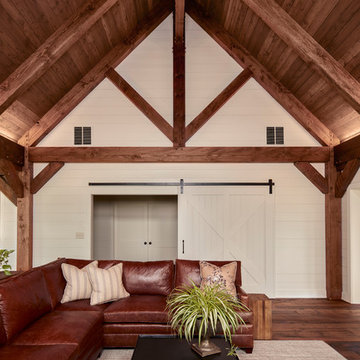
Photo Credit - David Bader
Example of a cottage family room design in Milwaukee
Example of a cottage family room design in Milwaukee

Sponsored
Fourteen Thirty Renovation, LLC
Professional Remodelers in Franklin County Specializing Kitchen & Bath

Our custom TV entertainment center sets the stage for this coast chic design. The root coffee table is just a perfect addition!
Large beach style open concept light wood floor, brown floor and shiplap ceiling family room photo in Miami with gray walls and a media wall
Large beach style open concept light wood floor, brown floor and shiplap ceiling family room photo in Miami with gray walls and a media wall
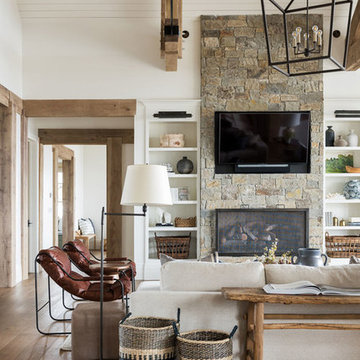
Example of a large transitional open concept medium tone wood floor and brown floor family room design in Salt Lake City with white walls, a two-sided fireplace, a stone fireplace and a wall-mounted tv

Inspiration for a mid-sized coastal open concept dark wood floor and brown floor family room remodel in Atlanta with white walls, a standard fireplace, a wood fireplace surround and a wall-mounted tv

This Media Room is one of our most popular photos on Houzz and you can see why! It is comfortable and inviting, yet so sophisticated.
The vintage art is a focal point adding a splash of unexpected fun!
Family Room Ideas

Sponsored
Plain City, OH
Kuhns Contracting, Inc.
Central Ohio's Trusted Home Remodeler Specializing in Kitchens & Baths
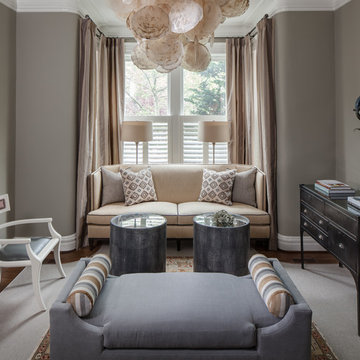
Jesse Snyder
Family room - mid-sized transitional enclosed medium tone wood floor and brown floor family room idea in DC Metro with gray walls, no fireplace and no tv
Family room - mid-sized transitional enclosed medium tone wood floor and brown floor family room idea in DC Metro with gray walls, no fireplace and no tv
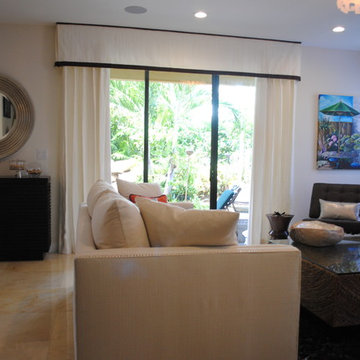
In this contemporary family room a fabric valance flanked by a pair of stationary panels frame the sliding door which opens out to the pool deck and garden. On the windows the valance is echoed with Hunter Douglas Silhouettes covering the windows.
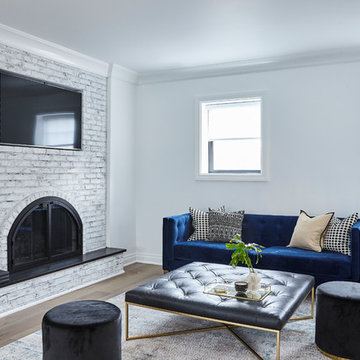
Inspiration for a mid-sized contemporary open concept gray floor family room remodel in New York with white walls, a standard fireplace, a brick fireplace and a media wall
119






