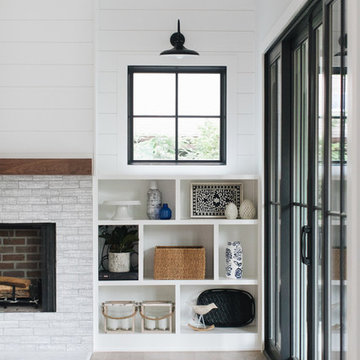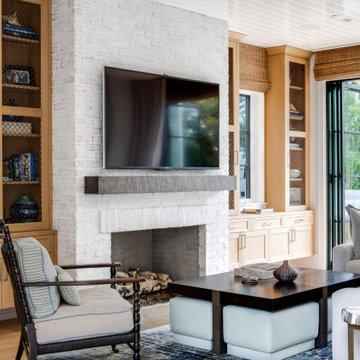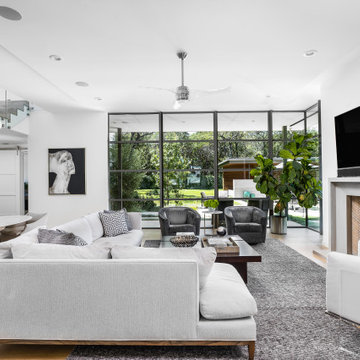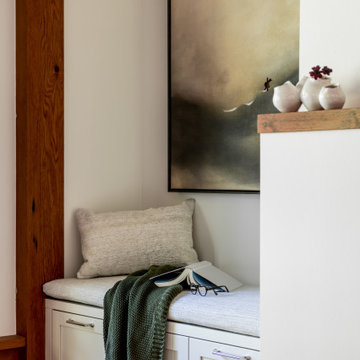Family Room Ideas
Refine by:
Budget
Sort by:Popular Today
2961 - 2980 of 600,780 photos
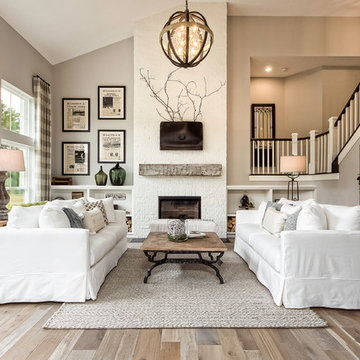
Home Plan: Lauderdale
Family room - traditional open concept light wood floor family room idea in Columbus with a brick fireplace, a wall-mounted tv and gray walls
Family room - traditional open concept light wood floor family room idea in Columbus with a brick fireplace, a wall-mounted tv and gray walls
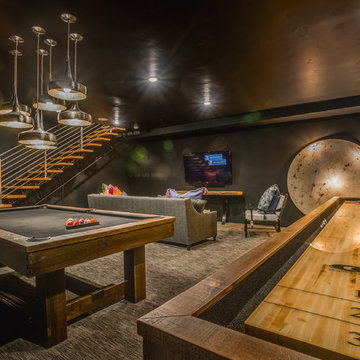
Walter Galaviz Photography
Inspiration for a large enclosed carpeted game room remodel in Austin with black walls, no fireplace and a wall-mounted tv
Inspiration for a large enclosed carpeted game room remodel in Austin with black walls, no fireplace and a wall-mounted tv
Find the right local pro for your project
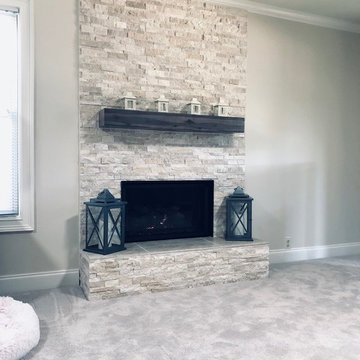
The white stacked stone ledger fireplace surround accent the dark wood beam mantel beautifully.
Family room - modern family room idea in Atlanta with a standard fireplace and a stone fireplace
Family room - modern family room idea in Atlanta with a standard fireplace and a stone fireplace
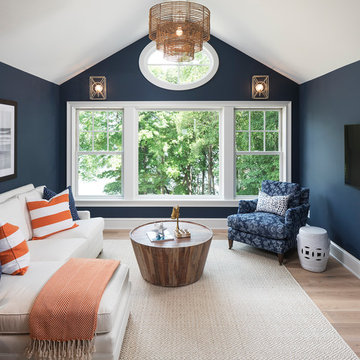
Landmark Photography
Example of a beach style light wood floor family room design in Minneapolis with blue walls, no fireplace and a wall-mounted tv
Example of a beach style light wood floor family room design in Minneapolis with blue walls, no fireplace and a wall-mounted tv
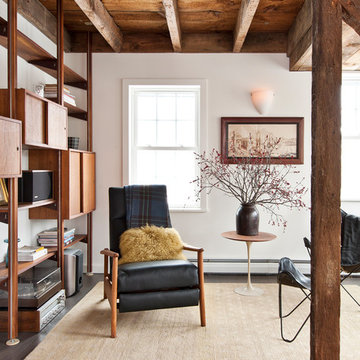
Deborah DeGraffenreid
Family room - mid-sized rustic open concept family room idea in New York with white walls and no tv
Family room - mid-sized rustic open concept family room idea in New York with white walls and no tv
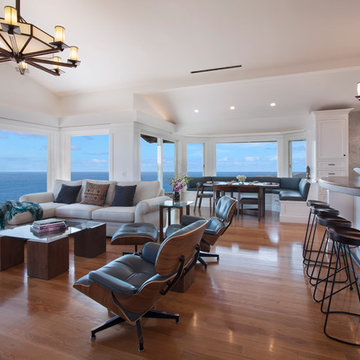
Jeri Koegel
Family room - huge craftsman enclosed light wood floor and beige floor family room idea in Los Angeles with white walls, a standard fireplace, a brick fireplace and a wall-mounted tv
Family room - huge craftsman enclosed light wood floor and beige floor family room idea in Los Angeles with white walls, a standard fireplace, a brick fireplace and a wall-mounted tv

Sponsored
Columbus, OH

Authorized Dealer
Traditional Hardwood Floors LLC
Your Industry Leading Flooring Refinishers & Installers in Columbus
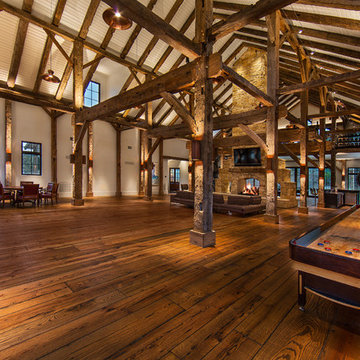
The lighting design in this rustic barn with a modern design was the designed and built by lighting designer Mike Moss. This was not only a dream to shoot because of my love for rustic architecture but also because the lighting design was so well done it was a ease to capture. Photography by Vernon Wentz of Ad Imagery
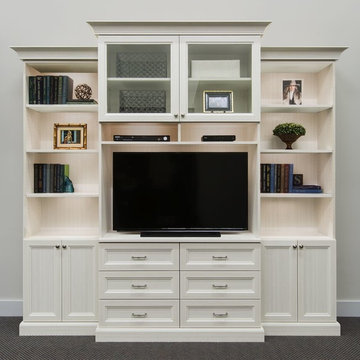
This terrific entertainment center, in Lattitude North, includes shaker style doors with clear glass inserts, recessed shelving on the sides to accentuate the center section, drawers and cabinets for storage and easy to access shelving for stereo and television equipment. Come see it in Pennington, NJ 08534, built in 2015.
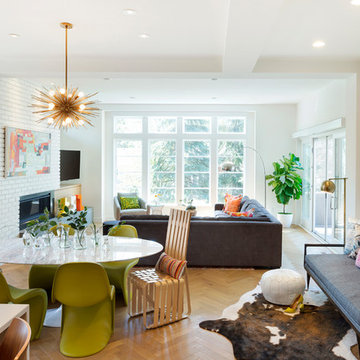
Inspiration for a 1960s open concept light wood floor family room remodel in Minneapolis with white walls, a ribbon fireplace, a wall-mounted tv and a metal fireplace

Mark Boisclair Photography
Family room - huge contemporary open concept family room idea in Phoenix with a corner fireplace, a stone fireplace and a media wall
Family room - huge contemporary open concept family room idea in Phoenix with a corner fireplace, a stone fireplace and a media wall

Sponsored
Plain City, OH
Kuhns Contracting, Inc.
Central Ohio's Trusted Home Remodeler Specializing in Kitchens & Baths
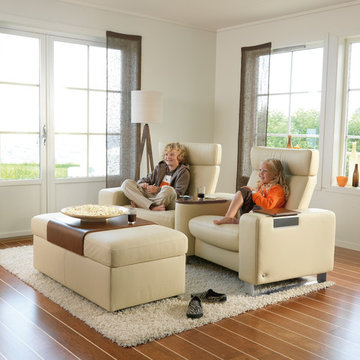
"Space" High-Back modular seating group shown in leather. Imported from Norway, Stressless recliner, sofa, and home theatre seating is where eloquent and stylish design meet ergonomic form and function. Available in over 100 fabric and leather options, some stocked in NJ.
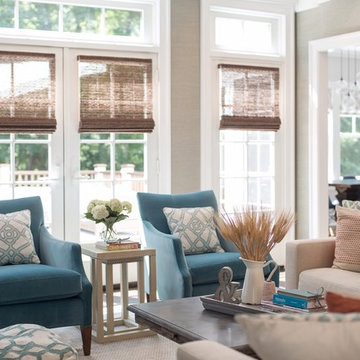
Turquoise chairs, sectional, flax sectional, natural sectional, gray grasscloth wallpaper, tv above fireplace, stained mantle, woven wood, cordless woven wood, cordless blinds, gray and whit rug, sofa table, console table, x bench, turquoise poufs, concrete coffee table, gray tray, accessories, geometric pillows
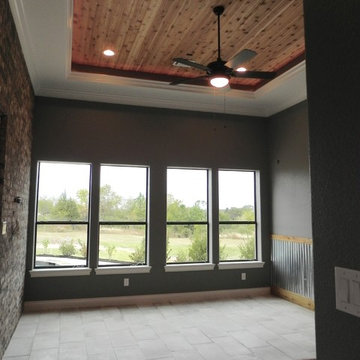
Inspiration for a mid-sized industrial enclosed ceramic tile game room remodel in Houston with gray walls
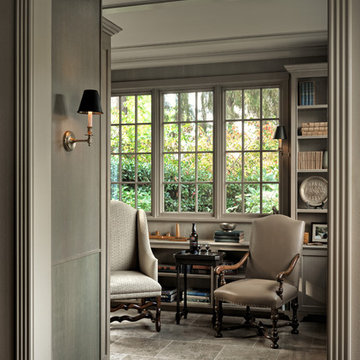
TJC completed a Paul Devon Raso remodel of the entire interior and a reading room addition to this well cared for, but dated home. The reading room was built to blend with the existing exterior by matching the cedar shake roofing, brick veneer, and wood windows and exterior doors.
Lovely and timeless interior finishes created seamless transitions from room to room. In the reading room, limestone tile floors anchored the stained white oak paneling and cabinetry. New custom cabinetry was installed in the kitchen, den, and bathrooms and tied in with new molding details such as crown, wainscoting, and box beams. Hardwood floors and painting were completed throughout the house. Carrera marble counters and beautiful tile selections provided a rare elegance which brought the house up to it’s fullest potential.
Family Room Ideas

Sponsored
Westerville, OH
Fresh Pointe Studio
Industry Leading Interior Designers & Decorators | Delaware County, OH
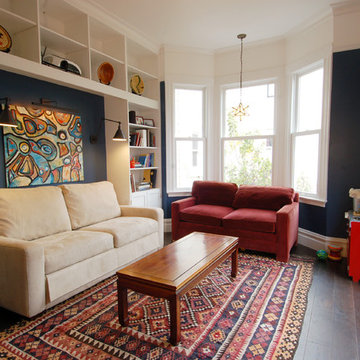
Example of an eclectic dark wood floor family room design in San Francisco with blue walls
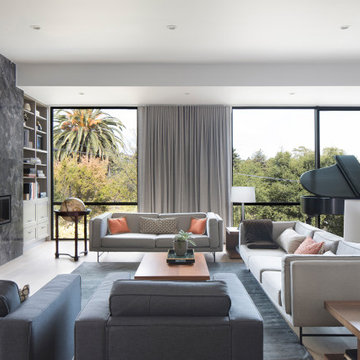
The main living room area enjoys green views as the house is set above street level. The fireplace is surrounded by quartzite slab. The television is mounted above cloth panels with speakers set behind the panels. Built-in cabinets the far end of the living room provide storage for books as well as media equipment
149






