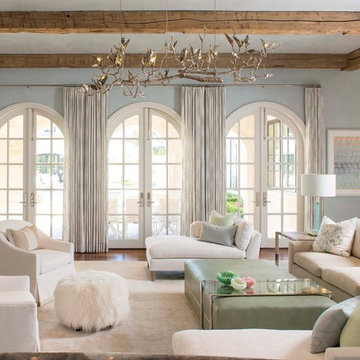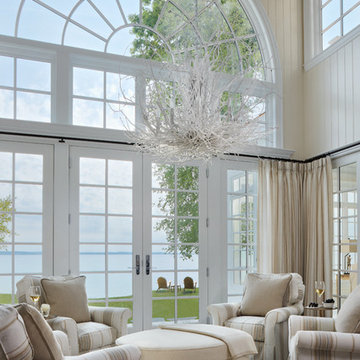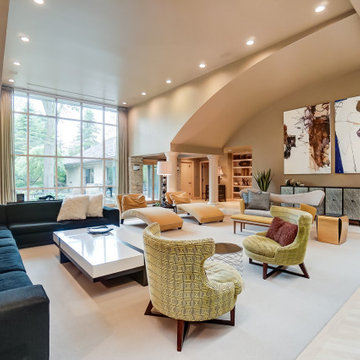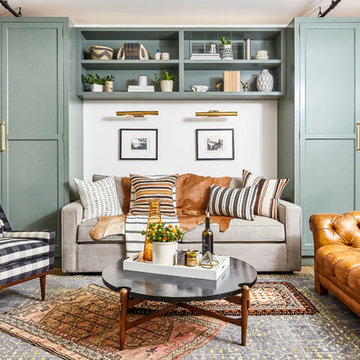Family Room Ideas
Refine by:
Budget
Sort by:Popular Today
1161 - 1180 of 600,792 photos
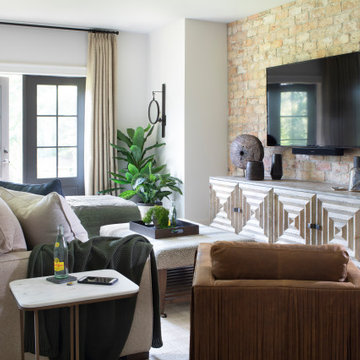
Example of a large farmhouse open concept light wood floor and beige floor family room design in Atlanta with white walls, no fireplace and a wall-mounted tv
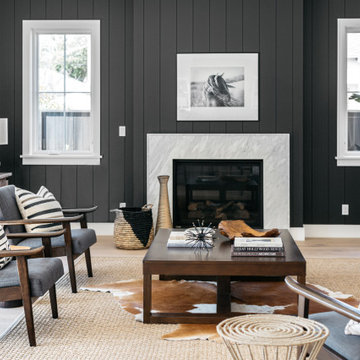
Family room - farmhouse open concept light wood floor family room idea in Los Angeles with black walls

Large trendy open concept medium tone wood floor, brown floor and tray ceiling family room photo in Phoenix with a bar, white walls, a ribbon fireplace, a stacked stone fireplace and a wall-mounted tv
Find the right local pro for your project
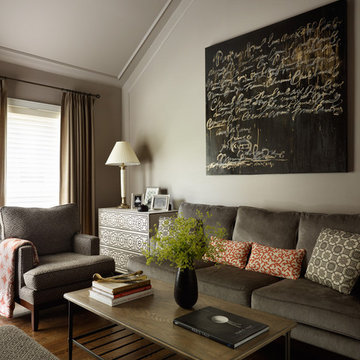
Werner Straube
Inspiration for a mid-sized contemporary enclosed dark wood floor and brown floor family room remodel in Chicago with beige walls and no fireplace
Inspiration for a mid-sized contemporary enclosed dark wood floor and brown floor family room remodel in Chicago with beige walls and no fireplace
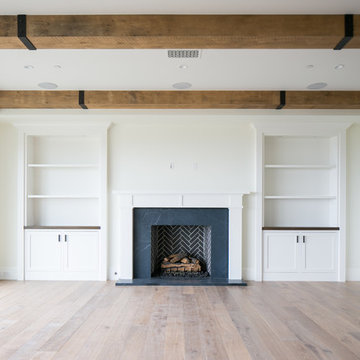
Mid-sized trendy enclosed light wood floor and brown floor family room photo in Orange County with white walls, a standard fireplace, a stone fireplace and no tv
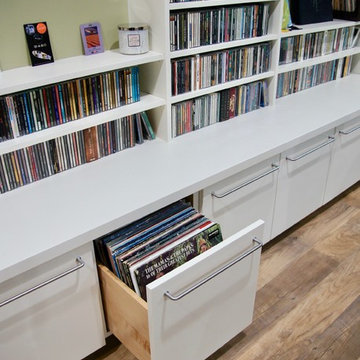
Photographs by Sophie Piesse
Inspiration for a mid-sized contemporary enclosed vinyl floor family room remodel in Raleigh with a music area, green walls and a wall-mounted tv
Inspiration for a mid-sized contemporary enclosed vinyl floor family room remodel in Raleigh with a music area, green walls and a wall-mounted tv
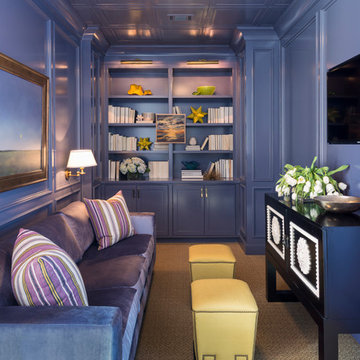
Walls and ceiling are Sherwin-Williams Mesmerize in high gloss, sofa is Bernhardt, ottomans are Lee Inds.
Example of a small transitional enclosed carpeted family room design in Little Rock with a wall-mounted tv and blue walls
Example of a small transitional enclosed carpeted family room design in Little Rock with a wall-mounted tv and blue walls
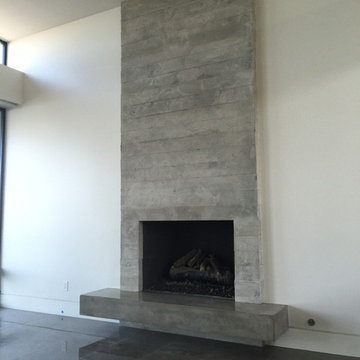
Concrete hearth,Fireplace surround,Board Form Concrete
Example of a mid-sized minimalist open concept family room library design in Orange County with white walls and a standard fireplace
Example of a mid-sized minimalist open concept family room library design in Orange County with white walls and a standard fireplace
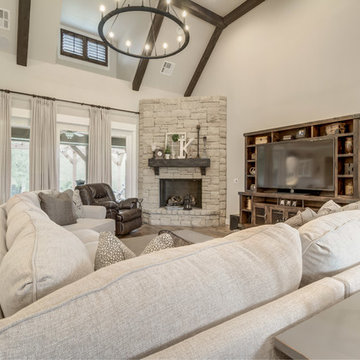
Inspiration for a large country open concept medium tone wood floor family room remodel in Oklahoma City with gray walls, a corner fireplace, a stone fireplace and a tv stand
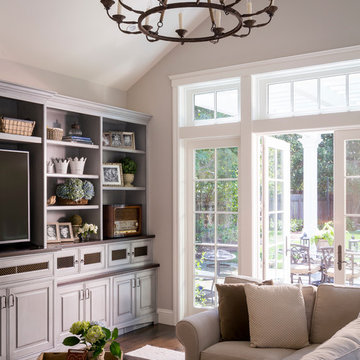
Scott Hargis
Inspiration for a french country dark wood floor family room remodel in San Francisco with gray walls and a media wall
Inspiration for a french country dark wood floor family room remodel in San Francisco with gray walls and a media wall

Sponsored
Columbus, OH
Dave Fox Design Build Remodelers
Columbus Area's Luxury Design Build Firm | 17x Best of Houzz Winner!

Photosynthesis Studio
Family room - large cottage open concept dark wood floor family room idea in Atlanta with gray walls, a standard fireplace, a stone fireplace and a wall-mounted tv
Family room - large cottage open concept dark wood floor family room idea in Atlanta with gray walls, a standard fireplace, a stone fireplace and a wall-mounted tv
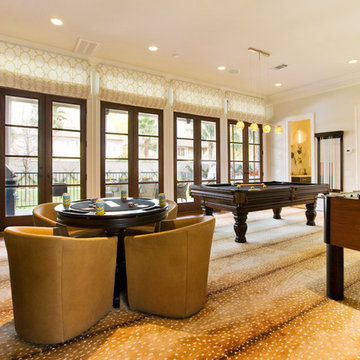
For more information on our interior design services follow us on Facebook www.facebook.com/LauraUInteriorDesign
Photographer: Julie Soefer
Trendy carpeted family room photo in Houston with beige walls and no fireplace
Trendy carpeted family room photo in Houston with beige walls and no fireplace
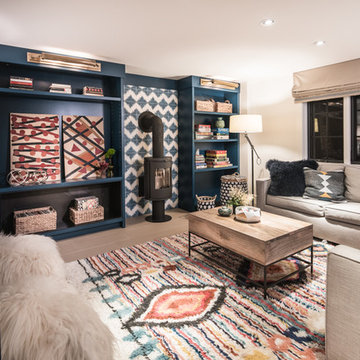
A Vermont second home renovation used for an active family who skis. Photos by Matthew Niemann Photography.
Game room - contemporary open concept brown floor game room idea in Dallas with white walls, a wood stove and a tile fireplace
Game room - contemporary open concept brown floor game room idea in Dallas with white walls, a wood stove and a tile fireplace
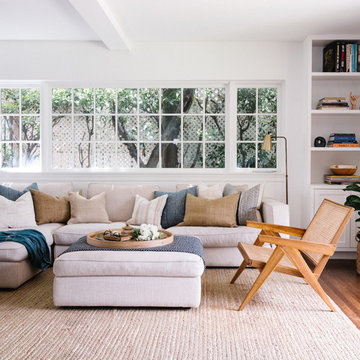
Renovation of 1920's historic home in the heart of Hancock Park. Architectural remodel to re-configured the downstairs floor plan, allowing for an expanded kitchen and family room. A bespoke english style kitchen preserves the charm of this historic gem.
Family Room Ideas
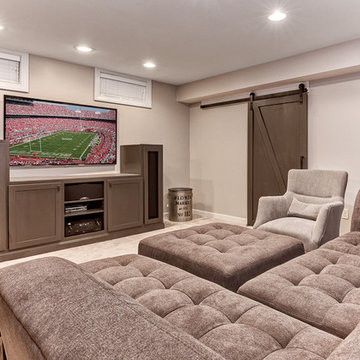
Sponsored
Columbus, OH
Hope Restoration & General Contracting
Columbus Design-Build, Kitchen & Bath Remodeling, Historic Renovations

Inspiration for a coastal dark wood floor, coffered ceiling, wood ceiling and shiplap wall family room remodel in Minneapolis with gray walls, a media wall and a standard fireplace

Family room - large craftsman open concept brown floor and dark wood floor family room idea in Detroit with gray walls, a standard fireplace, a tile fireplace and a wall-mounted tv

This photo: An exterior living room encourages outdoor living, a key feature of the house. Perpendicular glass doors disappear into columns of stacked Cantera Negra stone builder Rich Brock found at Stone Source. When the doors retract, the space joins the interior's great room, and much of the house is opened to the elements. The quartet of chairs and the coffee table are from All American Outdoor Living.
Positioned near the base of iconic Camelback Mountain, “Outside In” is a modernist home celebrating the love of outdoor living Arizonans crave. The design inspiration was honoring early territorial architecture while applying modernist design principles.
Dressed with undulating negra cantera stone, the massing elements of “Outside In” bring an artistic stature to the project’s design hierarchy. This home boasts a first (never seen before feature) — a re-entrant pocketing door which unveils virtually the entire home’s living space to the exterior pool and view terrace.
A timeless chocolate and white palette makes this home both elegant and refined. Oriented south, the spectacular interior natural light illuminates what promises to become another timeless piece of architecture for the Paradise Valley landscape.
Project Details | Outside In
Architect: CP Drewett, AIA, NCARB, Drewett Works
Builder: Bedbrock Developers
Interior Designer: Ownby Design
Photographer: Werner Segarra
Publications:
Luxe Interiors & Design, Jan/Feb 2018, "Outside In: Optimized for Entertaining, a Paradise Valley Home Connects with its Desert Surrounds"
Awards:
Gold Nugget Awards - 2018
Award of Merit – Best Indoor/Outdoor Lifestyle for a Home – Custom
The Nationals - 2017
Silver Award -- Best Architectural Design of a One of a Kind Home - Custom or Spec
http://www.drewettworks.com/outside-in/
59






