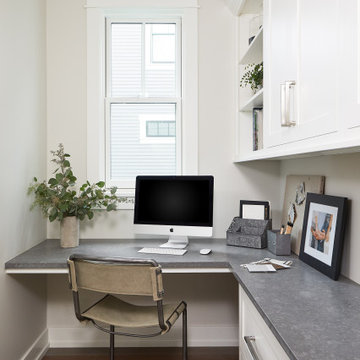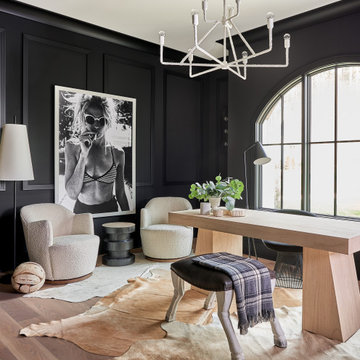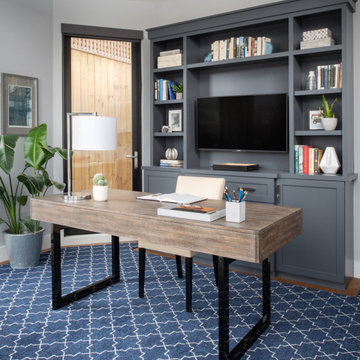Home Office Photos
Refine by:
Budget
Sort by:Popular Today
441 - 460 of 337,758 photos

Kevin Reeves, Photographer
Updated kitchen with center island with chat-seating. Spigot just for dog bowl. Towel rack that can act as a grab bar. Flush white cabinetry with mosaic tile accents. Top cornice trim is actually horizontal mechanical vent. Semi-retired, art-oriented, community-oriented couple that entertain wanted a space to fit their lifestyle and needs for the next chapter in their lives. Driven by aging-in-place considerations - starting with a residential elevator - the entire home is gutted and re-purposed to create spaces to support their aesthetics and commitments. Kitchen island with a water spigot for the dog. "His" office off "Her" kitchen. Automated shades on the skylights. A hidden room behind a bookcase. Hanging pulley-system in the laundry room. Towel racks that also work as grab bars. A lot of catalyzed-finish built-in cabinetry and some window seats. Televisions on swinging wall brackets. Magnet board in the kitchen next to the stainless steel refrigerator. A lot of opportunities for locating artwork. Comfortable and bright. Cozy and stylistic. They love it.

Mid-sized elegant medium tone wood floor and brown floor home office library photo in New York with gray walls and no fireplace
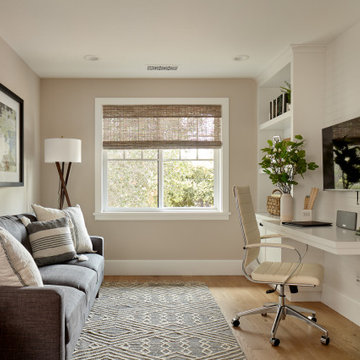
Design+Build: Robson Homes / Photography: Agnieszka Jakubowicz
Transitional home office photo in San Francisco
Transitional home office photo in San Francisco
Find the right local pro for your project

Architecture, Construction Management, Interior Design, Art Curation & Real Estate Advisement by Chango & Co.
Construction by MXA Development, Inc.
Photography by Sarah Elliott
See the home tour feature in Domino Magazine
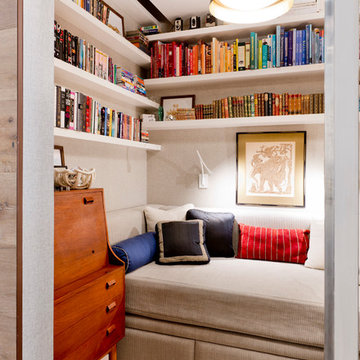
Photo: Rikki Snyder © 2016 Houzz
Design: Eddie Lee
Example of an eclectic home office design in New York
Example of an eclectic home office design in New York
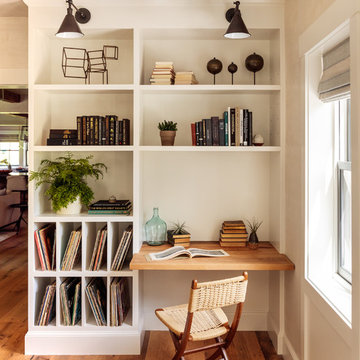
Home Office / Den with built in desk area
Inspiration for a country built-in desk medium tone wood floor and brown floor home office remodel in Boston with beige walls
Inspiration for a country built-in desk medium tone wood floor and brown floor home office remodel in Boston with beige walls
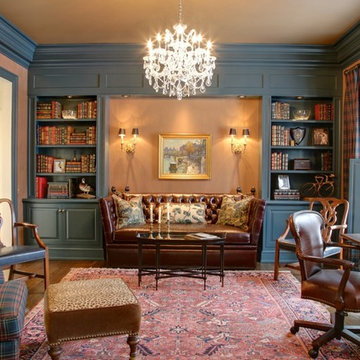
Sponsored
Columbus, OH
Snider & Metcalf Interior Design, LTD
Leading Interior Designers in Columbus, Ohio & Ponte Vedra, Florida
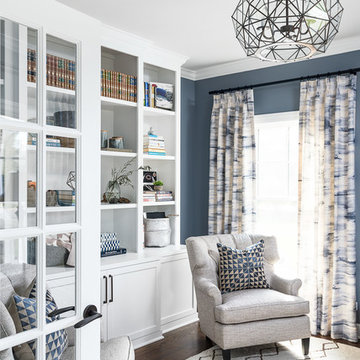
Picture Perfect House
Study room - cottage dark wood floor and brown floor study room idea in Chicago with blue walls
Study room - cottage dark wood floor and brown floor study room idea in Chicago with blue walls
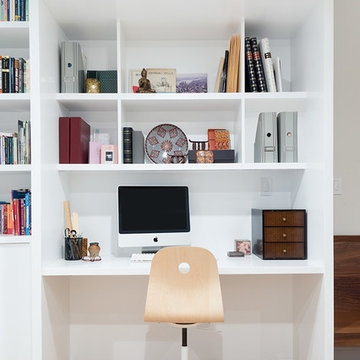
A desk area was carved out of the space between living and dining rooms.
Paint: Ben Moore Chantilly Lace OC-65.
Floors: White oak with Rubio Monocoat natural oil finish.
Millwork: custom.
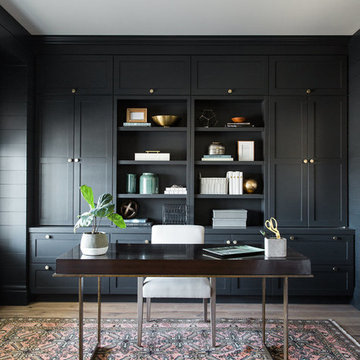
Inspiration for a transitional freestanding desk light wood floor home office remodel in Salt Lake City with gray walls
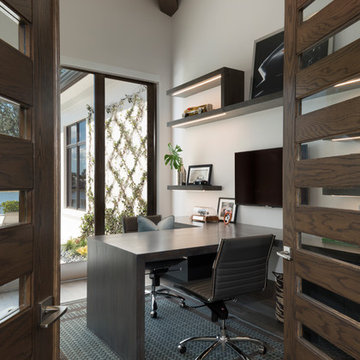
Mid-sized minimalist built-in desk dark wood floor and brown floor home office photo in Miami with beige walls and no fireplace
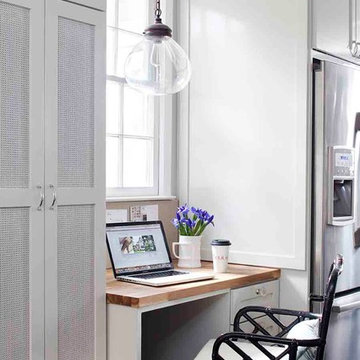
Jeff Herr
Study room - mid-sized transitional built-in desk medium tone wood floor study room idea in Atlanta with gray walls
Study room - mid-sized transitional built-in desk medium tone wood floor study room idea in Atlanta with gray walls
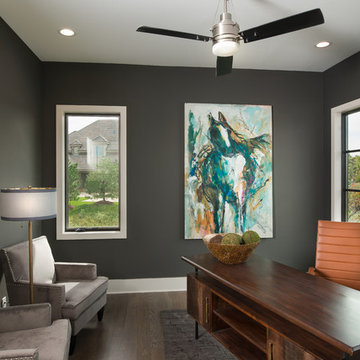
Shane Organ Photo
Mid-sized trendy freestanding desk medium tone wood floor home office photo in Wichita with gray walls
Mid-sized trendy freestanding desk medium tone wood floor home office photo in Wichita with gray walls

Sponsored
Columbus, OH
Dave Fox Design Build Remodelers
Columbus Area's Luxury Design Build Firm | 17x Best of Houzz Winner!
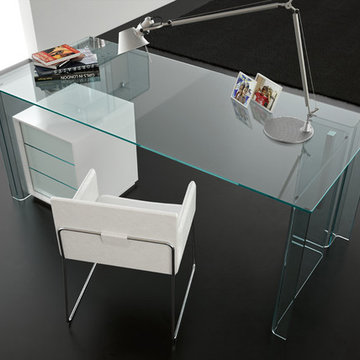
Founded in 1973, Fiam Italia is a global icon of glass culture with four decades of glass innovation and design that produced revolutionary structures and created a new level of utility for glass as a material in residential and commercial interior decor. Fiam Italia designs, develops and produces items of furniture in curved glass, creating them through a combination of craftsmanship and industrial processes, while merging tradition and innovation, through a hand-crafted approach.

Inspiration for a large industrial built-in desk light wood floor, brown floor, vaulted ceiling and wood wall home studio remodel in Denver with white walls
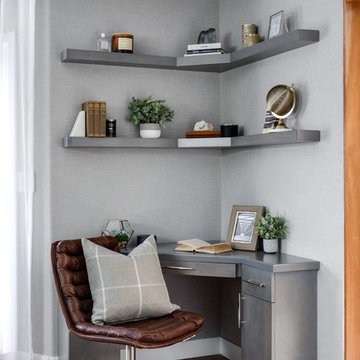
Inspiration for a small modern built-in desk dark wood floor and brown floor study room remodel in Orange County with gray walls and no fireplace
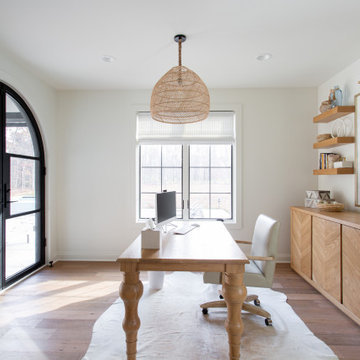
Sponsored
Columbus, OH
KP Designs Group
Franklin County's Unique and Creative Residential Interior Design Firm
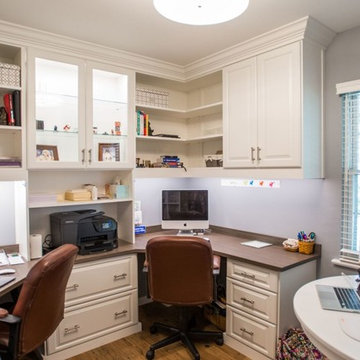
Example of a mid-sized transitional built-in desk light wood floor and brown floor study room design in Denver with gray walls and no fireplace
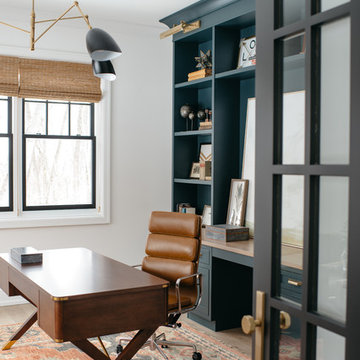
Amanda Dumouchelle Photography
Inspiration for a farmhouse home office remodel in Detroit
Inspiration for a farmhouse home office remodel in Detroit
23






