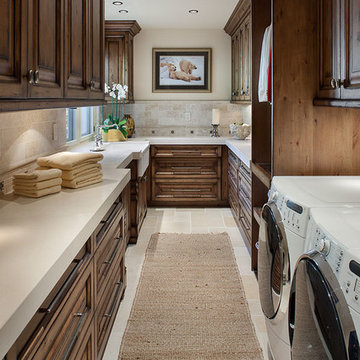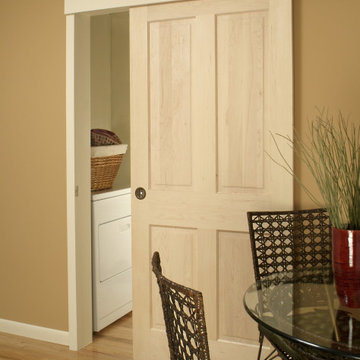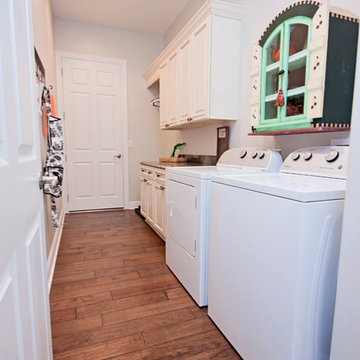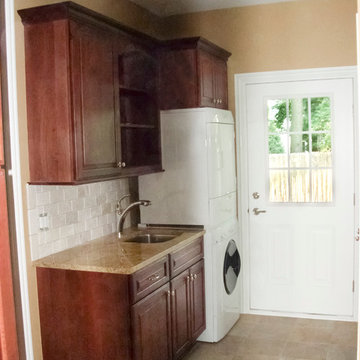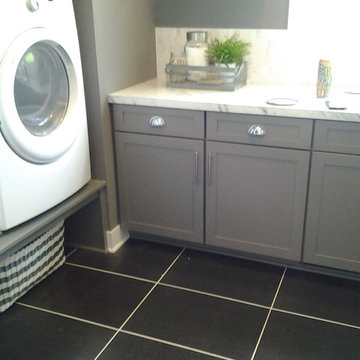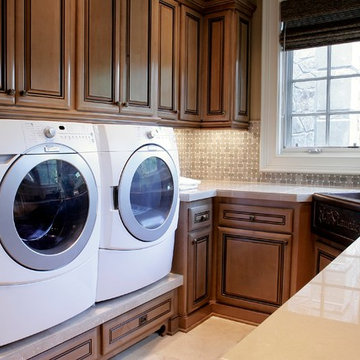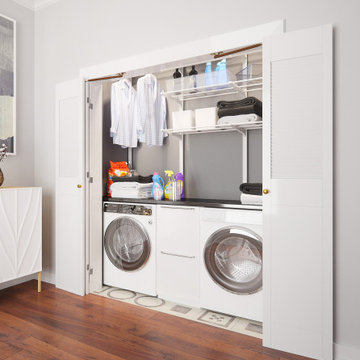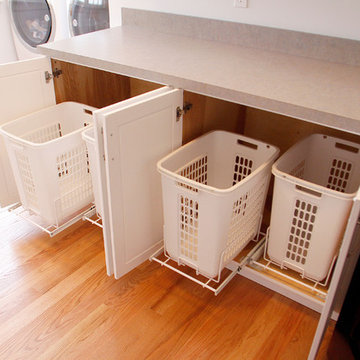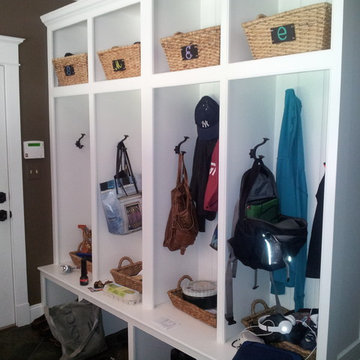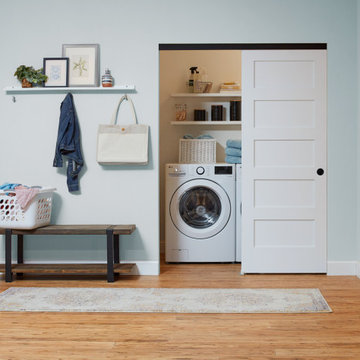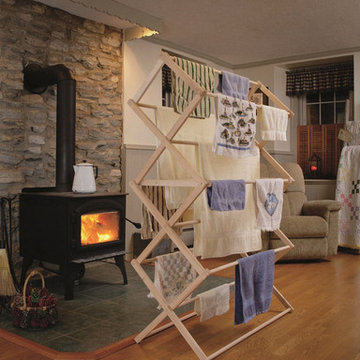Laundry Room Ideas & Designs
Refine by:
Budget
Sort by:Popular Today
7161 - 7180 of 146,483 photos
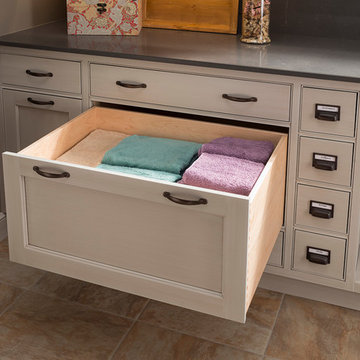
This unique space is loaded with amenities devoted to pampering four-legged family members, including an island for brushing, built-in water fountain, and hideaway food dish holders.
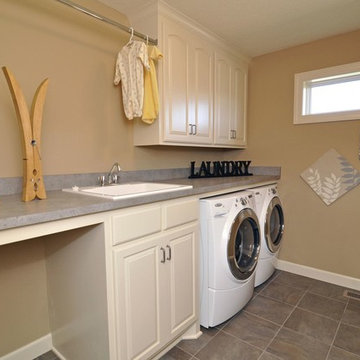
This Craftsman home gives you 5,292 square feet of heated living space spread across its three levels as follows:
1,964 sq. ft. Main Floor
1,824 sq. ft. Upper Floor
1,504 sq. ft. Lower Level
Higlights include the 2 story great room on the main floor.
Laundry on upper floor.
An indoor sports court so you can practice your 3-point shot.
The plans are available in print, PDF and CAD. And we can modify them to suit your needs.
Where do YOU want to build?
Plan Link: http://www.architecturaldesigns.com/house-plan-73333HS.asp
Find the right local pro for your project
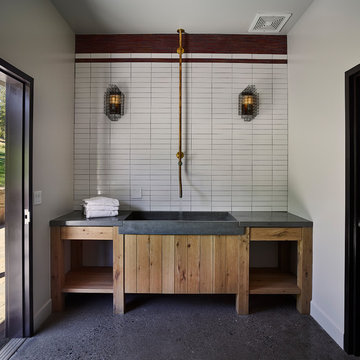
Laundry room - farmhouse gray floor laundry room idea in San Francisco with an integrated sink, open cabinets, light wood cabinets, concrete countertops and white walls

Designed by Lisa Zompa; Photography by Nat Rea
Dedicated laundry room - mid-sized transitional l-shaped ceramic tile and gray floor dedicated laundry room idea in Boston with an undermount sink, beaded inset cabinets, white cabinets, marble countertops, gray walls and a stacked washer/dryer
Dedicated laundry room - mid-sized transitional l-shaped ceramic tile and gray floor dedicated laundry room idea in Boston with an undermount sink, beaded inset cabinets, white cabinets, marble countertops, gray walls and a stacked washer/dryer
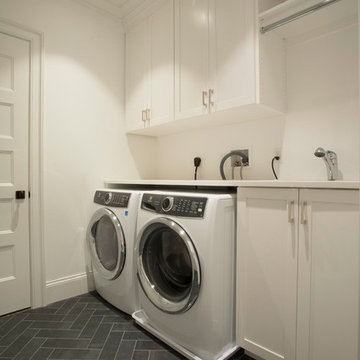
Example of a mid-sized minimalist single-wall vinyl floor and black floor dedicated laundry room design in New York with an undermount sink, shaker cabinets, white cabinets, quartz countertops, white walls, a side-by-side washer/dryer and white countertops
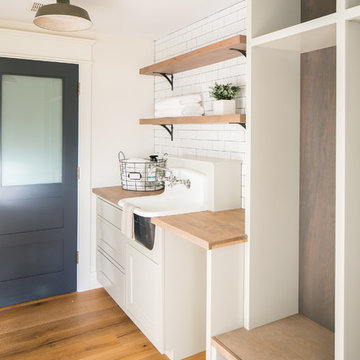
Mid-sized farmhouse medium tone wood floor and brown floor laundry room photo in Phoenix with shaker cabinets and wood countertops
Reload the page to not see this specific ad anymore
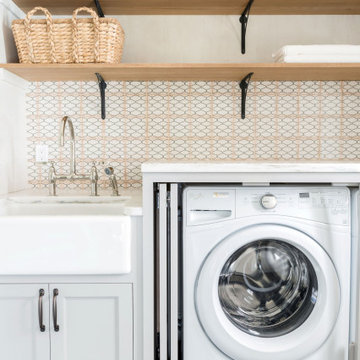
This beautiful Berkshire farmhouse was built by 377 Builders and architect Clark and Green Architecture. Photographed by © Lisa Vollmer in 2019.
Example of a farmhouse laundry room design in Boston
Example of a farmhouse laundry room design in Boston
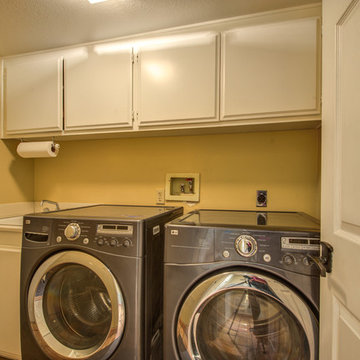
Inspiration for a mid-sized mediterranean single-wall dark wood floor and brown floor dedicated laundry room remodel in Orange County with a drop-in sink, raised-panel cabinets, white cabinets, yellow walls and a side-by-side washer/dryer
Reload the page to not see this specific ad anymore
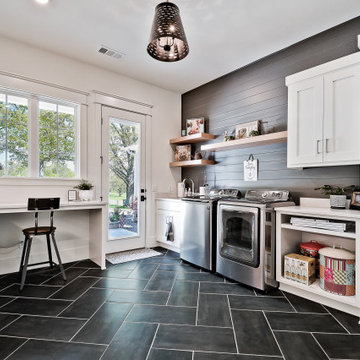
Large farmhouse u-shaped utility room photo in Other with an utility sink, raised-panel cabinets, white cabinets, quartz countertops, a side-by-side washer/dryer and white countertops
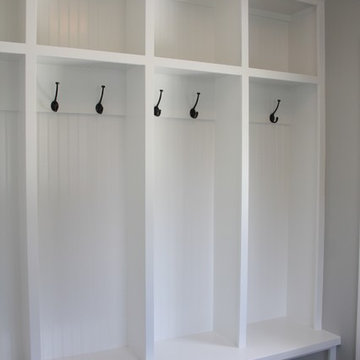
Elegant galley ceramic tile and brown floor utility room photo in Detroit with white cabinets, gray walls and a side-by-side washer/dryer
Laundry Room Ideas & Designs
Reload the page to not see this specific ad anymore
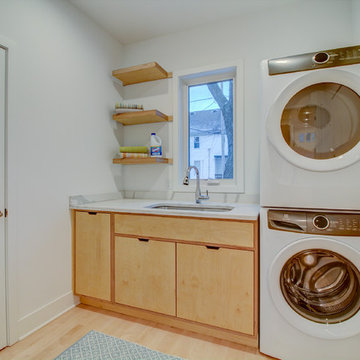
Inspiration for a small modern single-wall light wood floor and brown floor utility room remodel in Milwaukee with an undermount sink, flat-panel cabinets, light wood cabinets, quartz countertops, white walls, a stacked washer/dryer and white countertops
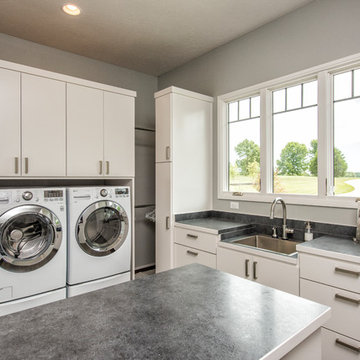
Large trendy dedicated laundry room photo in Other with a side-by-side washer/dryer, a single-bowl sink, flat-panel cabinets, white cabinets, gray walls and gray countertops
359






