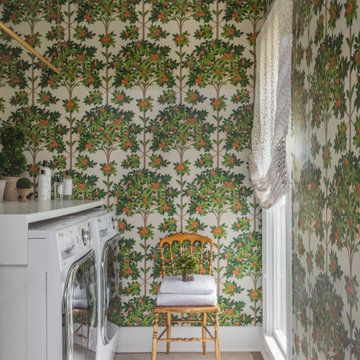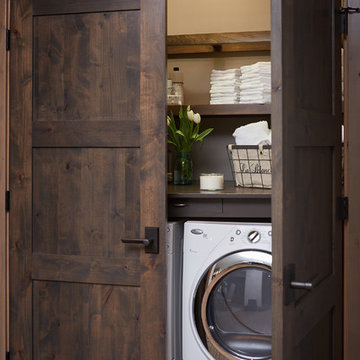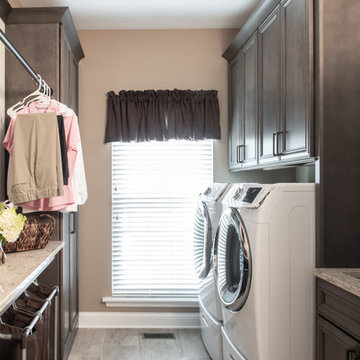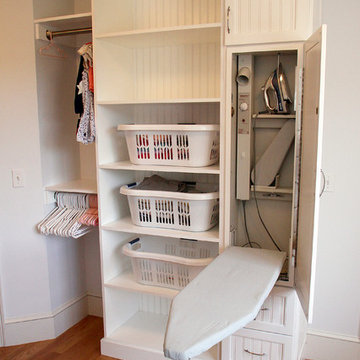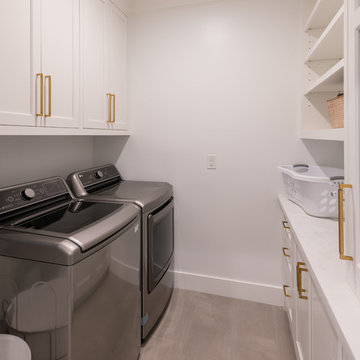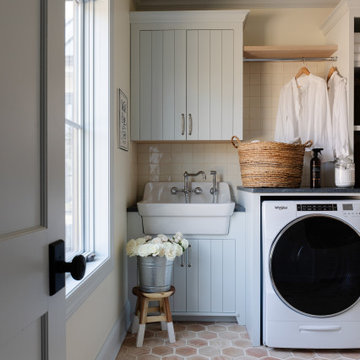Laundry Room Ideas & Designs
Refine by:
Budget
Sort by:Popular Today
801 - 820 of 145,985 photos
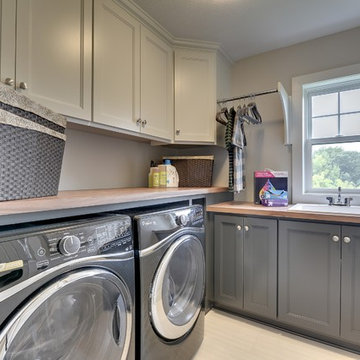
Second floor laundry room has two tones of cabinet. The lower cabinets match the washer and dryer.
Photography by Spacecrafting
Large transitional l-shaped ceramic tile dedicated laundry room photo in Minneapolis with a drop-in sink, recessed-panel cabinets, gray cabinets, laminate countertops, gray walls and a side-by-side washer/dryer
Large transitional l-shaped ceramic tile dedicated laundry room photo in Minneapolis with a drop-in sink, recessed-panel cabinets, gray cabinets, laminate countertops, gray walls and a side-by-side washer/dryer
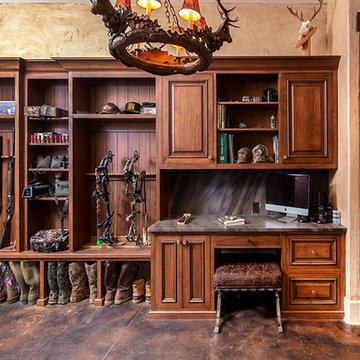
This home and specifically Laundry room were designed to have gun and bow storage, plus space to display animals of the woods. Blending all styles together seamlessly to produce a family hunting lodge that is functional and beautiful!
Find the right local pro for your project

Inspiration for a mid-sized cottage galley ceramic tile and gray floor dedicated laundry room remodel in Minneapolis with shaker cabinets, white cabinets, marble countertops, gray walls and white countertops
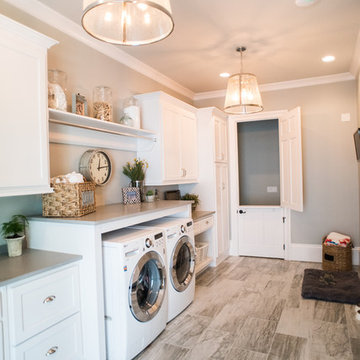
Photosynthesis Studio
Inspiration for a large farmhouse single-wall porcelain tile dedicated laundry room remodel in Atlanta with white cabinets, quartz countertops, gray walls, a side-by-side washer/dryer and recessed-panel cabinets
Inspiration for a large farmhouse single-wall porcelain tile dedicated laundry room remodel in Atlanta with white cabinets, quartz countertops, gray walls, a side-by-side washer/dryer and recessed-panel cabinets
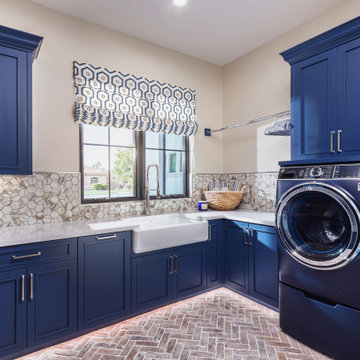
brick floors, with blue cabinets, a hex tile backsplash and custom window treatment, farmhouse sink, black windows.
Laundry room - transitional laundry room idea in Phoenix
Laundry room - transitional laundry room idea in Phoenix
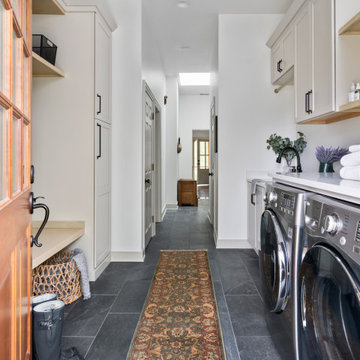
Sponsored
Columbus, OH
Dave Fox Design Build Remodelers
Columbus Area's Luxury Design Build Firm | 17x Best of Houzz Winner!

Inspiration for a mid-sized coastal galley light wood floor and brown floor dedicated laundry room remodel in Charleston with green cabinets, marble countertops, green backsplash, mosaic tile backsplash, green walls, a side-by-side washer/dryer and multicolored countertops

With the large addition, we designed a 2nd floor laundry room at the start of the main suite. Located in between all the bedrooms and bathrooms, this room's function is a 10 out of 10. We added a sink and plenty of cabinet storage. Not seen is a closet on the other wall that holds the iron and other larger items.
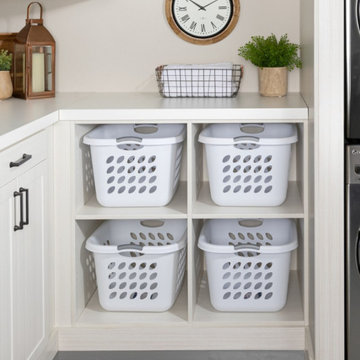
Are you catching up on laundry? With a bit more time on your hands, it's a task that makes everyone feel organized. And thanks to a convenient custom counter and pull out baskets, folding laundry fresh out of the dryer has never been easier. Schedule your free virtual design consultation on our website and let's get started planning your new laundry room today!
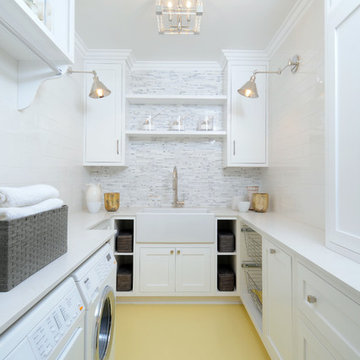
Inspiration for a mid-sized transitional u-shaped painted wood floor dedicated laundry room remodel in Los Angeles with a farmhouse sink, shaker cabinets, white cabinets, white walls, a side-by-side washer/dryer and solid surface countertops

Sponsored
Columbus, OH
Dave Fox Design Build Remodelers
Columbus Area's Luxury Design Build Firm | 17x Best of Houzz Winner!

Dedicated laundry room - large modern galley light wood floor dedicated laundry room idea in Dallas with a farmhouse sink, white cabinets, white walls and beige countertops
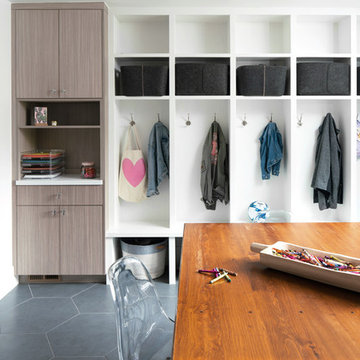
Utility room - farmhouse porcelain tile and gray floor utility room idea in Denver with an undermount sink, flat-panel cabinets, white walls, a side-by-side washer/dryer and white countertops
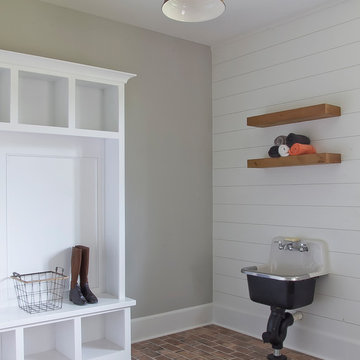
Family oriented farmhouse with board and batten siding, shaker style cabinetry, brick accents, and hardwood floors. Separate entrance from garage leading to a functional, one-bedroom in-law suite.
Laundry Room Ideas & Designs

Sponsored
Columbus, OH
Dave Fox Design Build Remodelers
Columbus Area's Luxury Design Build Firm | 17x Best of Houzz Winner!
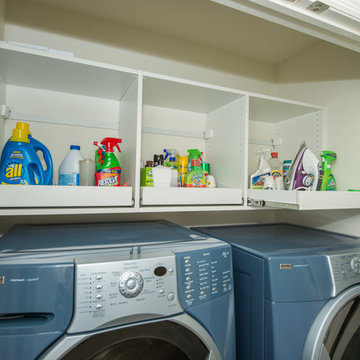
Inspiration for a small farmhouse single-wall laundry closet remodel in Other with open cabinets, white cabinets, white walls and a side-by-side washer/dryer

Dedicated laundry room - traditional l-shaped green floor and wallpaper dedicated laundry room idea in Boston with shaker cabinets, green cabinets, multicolored walls, a side-by-side washer/dryer and white countertops
41






