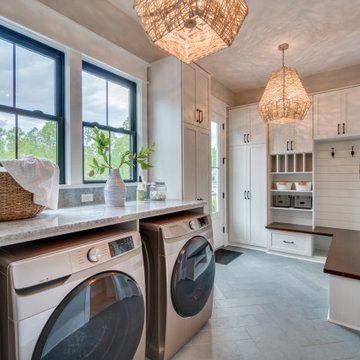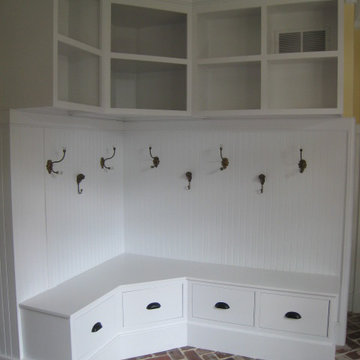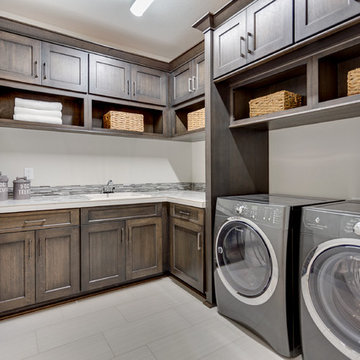Laundry Room Ideas & Designs
Refine by:
Budget
Sort by:Popular Today
761 - 780 of 145,985 photos
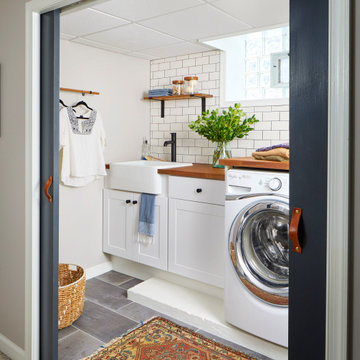
This home outside of Philadelphia was designed to be family friendly and comfortable space and is just the place to relax and spend family time as well as have enough seating for entertaining. The living room has a large sectional to cozy up with a movie or to entertain. The historic home is bright and open all while feeling collected, comfortable and cozy. The applied box molding on the living room wall adds a subtle pattern all while being a striking focal point for the room. The grand foyer is fresh and inviting and uncluttered and allows for ample space for guests to be welcomed to the home. The kitchen was refreshed to include a contrasting toned island, blue backsplash tile and bright brass fixtures and lighting
Photo by S. Brenner Photography

Photography by Matt Sartain
Small transitional single-wall dark wood floor and brown floor laundry closet photo in San Francisco with white cabinets, marble countertops, a side-by-side washer/dryer, shaker cabinets, white countertops and white walls
Small transitional single-wall dark wood floor and brown floor laundry closet photo in San Francisco with white cabinets, marble countertops, a side-by-side washer/dryer, shaker cabinets, white countertops and white walls
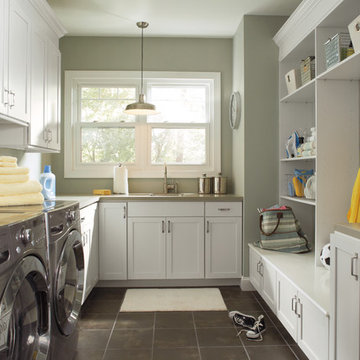
Aristokraft Brand Cabinets in laundry room
Inspiration for a transitional gray floor laundry room remodel in Birmingham with white cabinets
Inspiration for a transitional gray floor laundry room remodel in Birmingham with white cabinets
Find the right local pro for your project

This home was a joy to work on! Check back for more information and a blog on the project soon.
Photographs by Jordan Katz
Interior Styling by Kristy Oatman

Photo: High Res Media
Build: AFT Construction
Design: E Interiors
Inspiration for a transitional u-shaped light wood floor and brown floor dedicated laundry room remodel in Phoenix with quartz countertops, shaker cabinets, green cabinets, a stacked washer/dryer, white countertops and multicolored walls
Inspiration for a transitional u-shaped light wood floor and brown floor dedicated laundry room remodel in Phoenix with quartz countertops, shaker cabinets, green cabinets, a stacked washer/dryer, white countertops and multicolored walls

Within the master bedroom was a small entry hallway and extra closet. A perfect spot to carve out a small laundry room. Full sized stacked washer and dryer fit perfectly with left over space for adjustable shelves to hold supplies. New louvered doors offer ventilation and work nicely with the home’s plantation shutters throughout. Photography by Erika Bierman
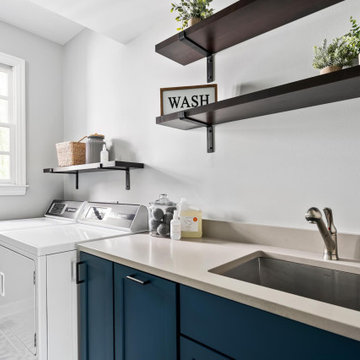
Sponsored
Columbus, OH
Dave Fox Design Build Remodelers
Columbus Area's Luxury Design Build Firm | 17x Best of Houzz Winner!

Dedicated laundry room - mid-sized transitional single-wall porcelain tile and white floor dedicated laundry room idea in Kansas City with an undermount sink, recessed-panel cabinets, green cabinets, quartz countertops, white backsplash, marble backsplash, white walls, a stacked washer/dryer and white countertops

Example of a transitional light wood floor dedicated laundry room design in Atlanta with a double-bowl sink, shaker cabinets, a stacked washer/dryer and blue cabinets
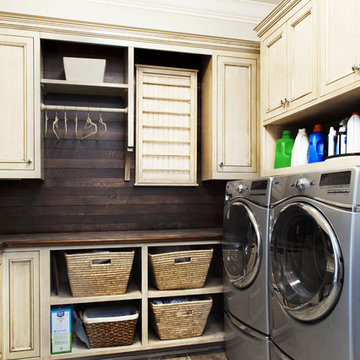
Photo- Neil Rashba
Example of a classic porcelain tile laundry room design in Jacksonville with beige cabinets, a side-by-side washer/dryer, recessed-panel cabinets, brown countertops and wood countertops
Example of a classic porcelain tile laundry room design in Jacksonville with beige cabinets, a side-by-side washer/dryer, recessed-panel cabinets, brown countertops and wood countertops

Michael Hunter Photography
Large arts and crafts galley medium tone wood floor utility room photo in Dallas with an undermount sink, flat-panel cabinets, white cabinets, quartzite countertops, green walls and a side-by-side washer/dryer
Large arts and crafts galley medium tone wood floor utility room photo in Dallas with an undermount sink, flat-panel cabinets, white cabinets, quartzite countertops, green walls and a side-by-side washer/dryer
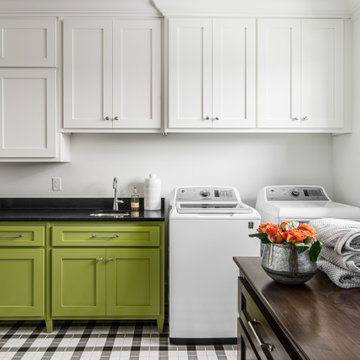
Photography: Garett + Carrie Buell of Studiobuell/ studiobuell.com
Example of a mid-sized transitional porcelain tile and multicolored floor dedicated laundry room design in Nashville with an undermount sink, shaker cabinets, white walls, a side-by-side washer/dryer, black countertops and green cabinets
Example of a mid-sized transitional porcelain tile and multicolored floor dedicated laundry room design in Nashville with an undermount sink, shaker cabinets, white walls, a side-by-side washer/dryer, black countertops and green cabinets

This beautiful showcase home offers a blend of crisp, uncomplicated modern lines and a touch of farmhouse architectural details. The 5,100 square feet single level home with 5 bedrooms, 3 ½ baths with a large vaulted bonus room over the garage is delightfully welcoming.
For more photos of this project visit our website: https://wendyobrienid.com.

Sponsored
Columbus, OH
Dave Fox Design Build Remodelers
Columbus Area's Luxury Design Build Firm | 17x Best of Houzz Winner!
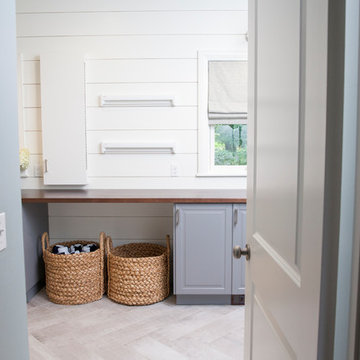
Emma Tannenbaum Photography
Example of a large classic u-shaped porcelain tile and gray floor dedicated laundry room design in New York with raised-panel cabinets, gray cabinets, wood countertops, a side-by-side washer/dryer and white walls
Example of a large classic u-shaped porcelain tile and gray floor dedicated laundry room design in New York with raised-panel cabinets, gray cabinets, wood countertops, a side-by-side washer/dryer and white walls

Joe Burull
Large farmhouse single-wall porcelain tile and beige floor utility room photo in San Francisco with an utility sink, shaker cabinets, white cabinets, a side-by-side washer/dryer and white walls
Large farmhouse single-wall porcelain tile and beige floor utility room photo in San Francisco with an utility sink, shaker cabinets, white cabinets, a side-by-side washer/dryer and white walls
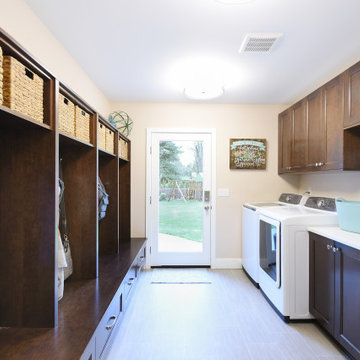
Transitional single-wall beige floor utility room photo in Seattle with an undermount sink, recessed-panel cabinets, medium tone wood cabinets, beige walls, a side-by-side washer/dryer and white countertops
Laundry Room Ideas & Designs

Sponsored
Columbus, OH
Dave Fox Design Build Remodelers
Columbus Area's Luxury Design Build Firm | 17x Best of Houzz Winner!

Second-floor laundry room with real Chicago reclaimed brick floor laid in a herringbone pattern. Mixture of green painted and white oak stained cabinetry. Farmhouse sink and white subway tile backsplash. Butcher block countertops.

Large transitional u-shaped marble floor, gray floor, coffered ceiling and wallpaper utility room photo in Phoenix with a farmhouse sink, beaded inset cabinets, gray cabinets, quartz countertops, white backsplash, marble backsplash, white walls, a stacked washer/dryer and white countertops
39






