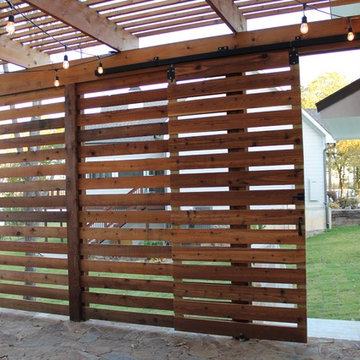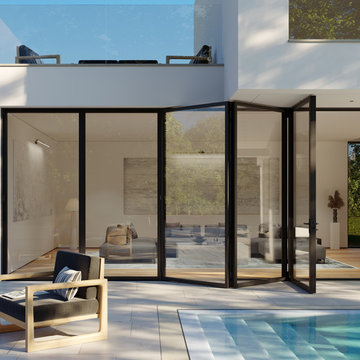Patio Ideas & Designs
Refine by:
Budget
Sort by:Popular Today
1081 - 1100 of 587,702 photos
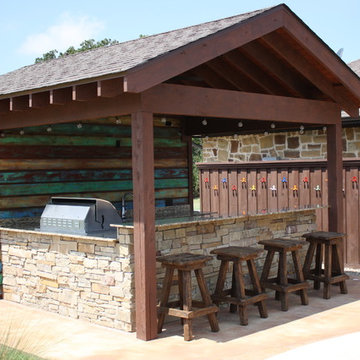
Large mountain style backyard stone patio kitchen photo in New Orleans with a gazebo
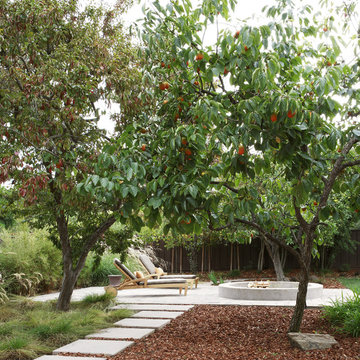
A refined material palette modernizes this conventional 60′s ranch-home’s yard. Repetition of materials like stone, ipe and concrete combine beautifully to form a bold and contemporary garden.
Layered walls perform double duty as both sculpture and a way to define gathering spaces. Contrasting leaf textures and hues harmonize with the hardscape, and plant masses add their colorful statement to the canvas.
Michele Lee Willson Photography
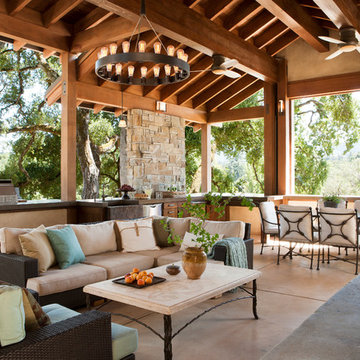
Patio - large mediterranean backyard patio idea in San Francisco with a fire pit and a roof extension
Find the right local pro for your project
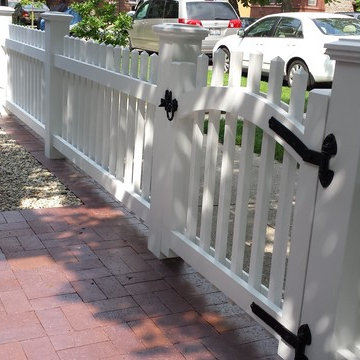
Painted white picket fence. Belden clay brick pavers. A small drainage area to also be used by the 4 legged resident.
Photo by Pat Bernard
Patio - small eclectic patio idea in Chicago
Patio - small eclectic patio idea in Chicago
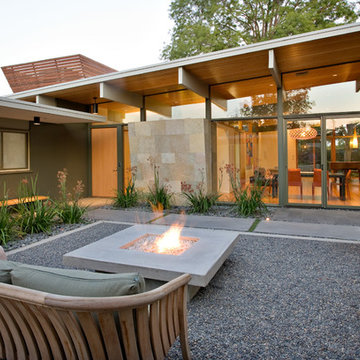
Reverse Shed Eichler
This project is part tear-down, part remodel. The original L-shaped plan allowed the living/ dining/ kitchen wing to be completely re-built while retaining the shell of the bedroom wing virtually intact. The rebuilt entertainment wing was enlarged 50% and covered with a low-slope reverse-shed roof sloping from eleven to thirteen feet. The shed roof floats on a continuous glass clerestory with eight foot transom. Cantilevered steel frames support wood roof beams with eaves of up to ten feet. An interior glass clerestory separates the kitchen and livingroom for sound control. A wall-to-wall skylight illuminates the north wall of the kitchen/family room. New additions at the back of the house add several “sliding” wall planes, where interior walls continue past full-height windows to the exterior, complimenting the typical Eichler indoor-outdoor ceiling and floor planes. The existing bedroom wing has been re-configured on the interior, changing three small bedrooms into two larger ones, and adding a guest suite in part of the original garage. A previous den addition provided the perfect spot for a large master ensuite bath and walk-in closet. Natural materials predominate, with fir ceilings, limestone veneer fireplace walls, anigre veneer cabinets, fir sliding windows and interior doors, bamboo floors, and concrete patios and walks. Landscape design by Bernard Trainor: www.bernardtrainor.com (see “Concrete Jungle” in April 2014 edition of Dwell magazine). Microsoft Media Center installation of the Year, 2008: www.cybermanor.com/ultimate_install.html (automated shades, radiant heating system, and lights, as well as security & sound).
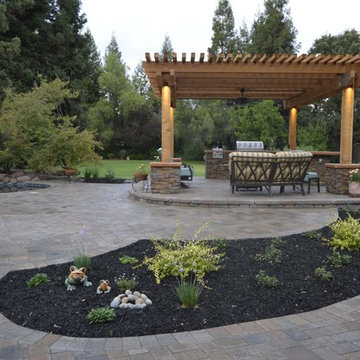
New construction for a large custom home in Woodbridge CA wine country
Mid-sized elegant backyard concrete paver patio kitchen photo in Sacramento with a pergola
Mid-sized elegant backyard concrete paver patio kitchen photo in Sacramento with a pergola
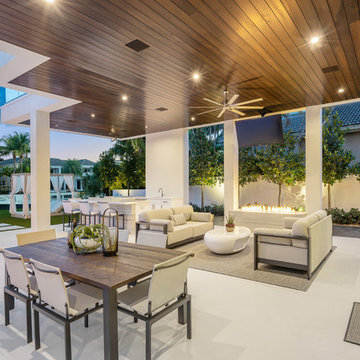
Infinity pool with outdoor living room, cabana, and two in-pool fountains and firebowls.
Signature Estate featuring modern, warm, and clean-line design, with total custom details and finishes. The front includes a serene and impressive atrium foyer with two-story floor to ceiling glass walls and multi-level fire/water fountains on either side of the grand bronze aluminum pivot entry door. Elegant extra-large 47'' imported white porcelain tile runs seamlessly to the rear exterior pool deck, and a dark stained oak wood is found on the stairway treads and second floor. The great room has an incredible Neolith onyx wall and see-through linear gas fireplace and is appointed perfectly for views of the zero edge pool and waterway. The center spine stainless steel staircase has a smoked glass railing and wood handrail.
Photo courtesy Royal Palm Properties
Reload the page to not see this specific ad anymore
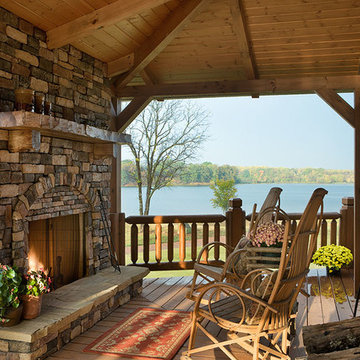
Inspiration for a mid-sized rustic backyard patio remodel in Other with a fire pit, decking and a roof extension
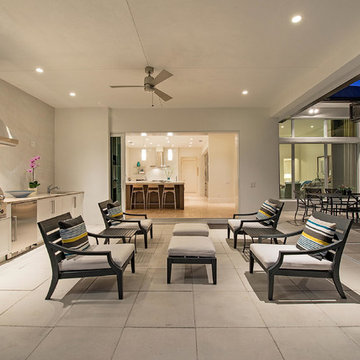
Inspiration for a large contemporary backyard concrete paver patio kitchen remodel in Miami with a roof extension
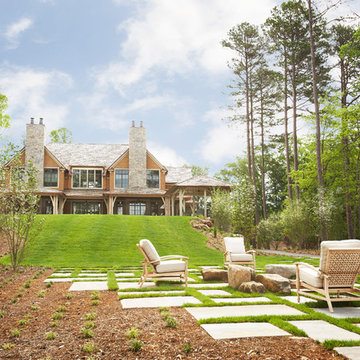
Lake Front Country Estate Yard, designed by Tom Markalunas and JDP Design, built by Resort Custom Homes and The Collins Group. Photography by Rachael Boling
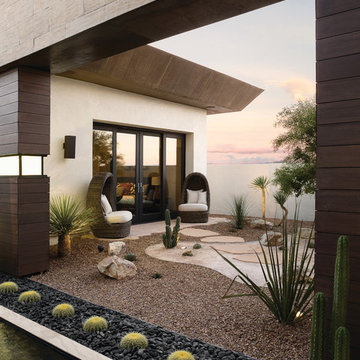
Photography by Trent Bell
Inspiration for a huge contemporary backyard patio remodel in Las Vegas with no cover
Inspiration for a huge contemporary backyard patio remodel in Las Vegas with no cover
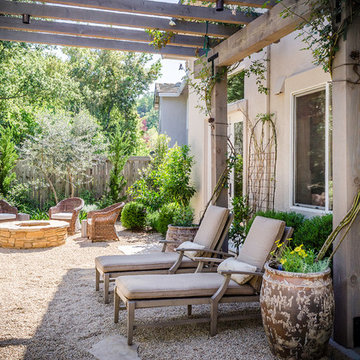
exterior, beige siding, bushes, Chris Merenda-Axtel Interior Design, covered patio, decomposed granite, granite patio, outdoor chaise lounge, outdoor fire pit, outdoor potted plant, shrubs, stone fire pit, vines, wicker , summer classics furniture
dreagan Photographer, David Gibson landscape design
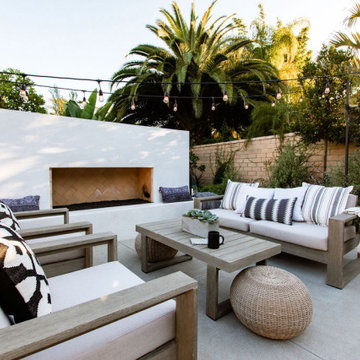
Patio - contemporary concrete patio idea in Orange County with a fireplace and no cover
Reload the page to not see this specific ad anymore
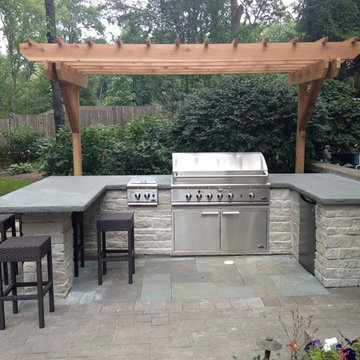
Limestone Grill Surround and Peninsula with Rock Faced Bluestone Counter Top, Cedar Pergola and DCS 48" Grill.
Dan Wells
Elan Landscape Development Inc.
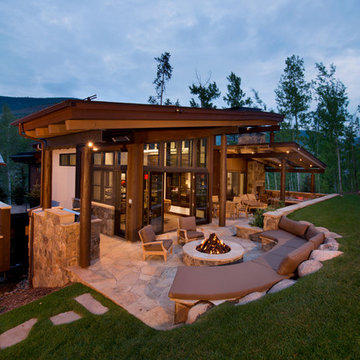
Example of a large mountain style backyard stone patio design in Denver with a fire pit and a roof extension
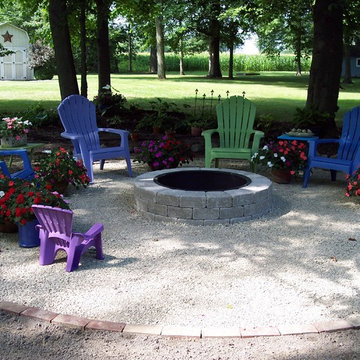
Wood burning Fire Pit surrounded by Royal Brassfield crushed stone. Two sizes of the crushed stone were spread and then compacted for a more solid surface.
Patio Ideas & Designs
Reload the page to not see this specific ad anymore
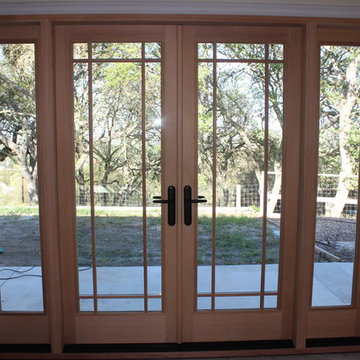
Example of a mid-sized classic backyard concrete paver patio design in San Luis Obispo with a roof extension
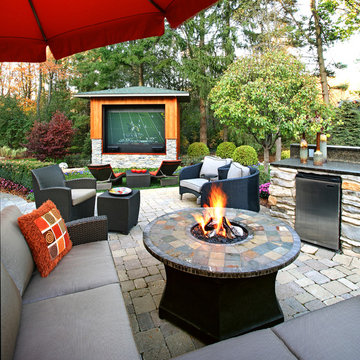
Photo by: Jeff Garland
Inspiration for a contemporary backyard brick patio remodel in Detroit
Inspiration for a contemporary backyard brick patio remodel in Detroit
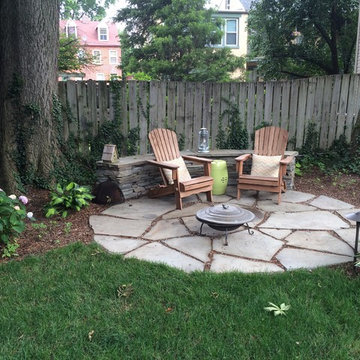
Example of a large classic backyard stone patio design in Philadelphia with a fire pit and no cover
55








