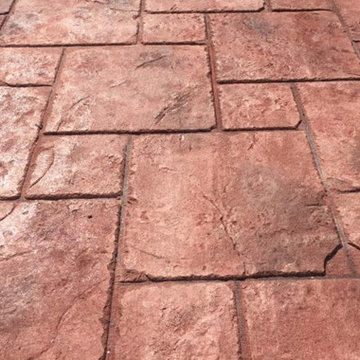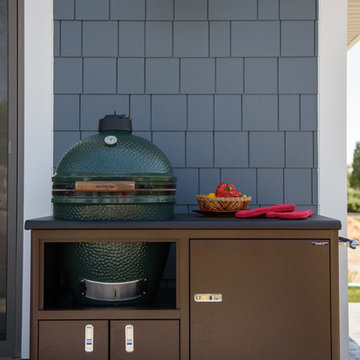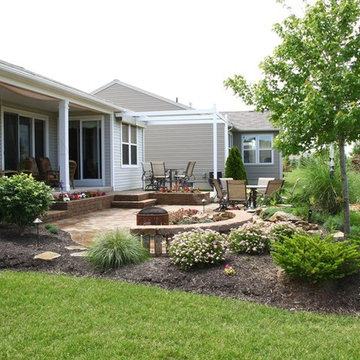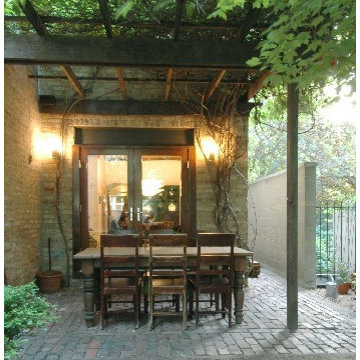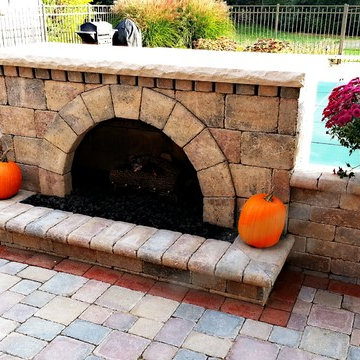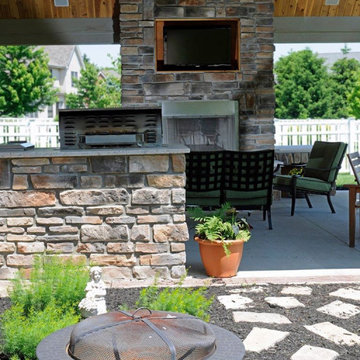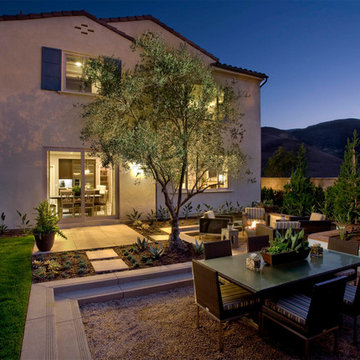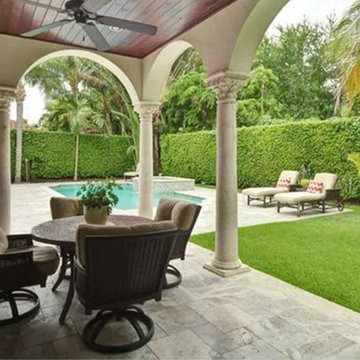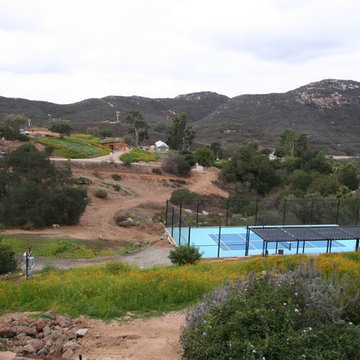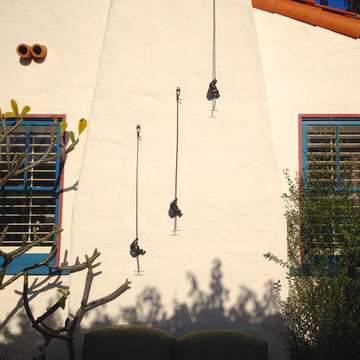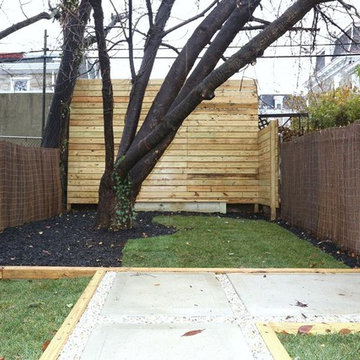Patio Ideas & Designs
Refine by:
Budget
Sort by:Popular Today
13761 - 13780 of 588,172 photos
Find the right local pro for your project
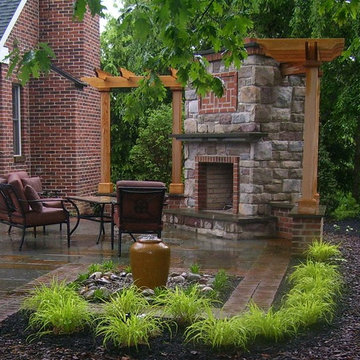
After many years of having no outdoor living space and dealing with overgrown plants and trees the owner’s decided it was time to revitalize their backyard. They knew they wanted a large sitting area with a wood burning fireplace, room for outdoor dining and a place for the grill. A connecting walk would be needed to get guests from the driveway to the outdoor space. Last but not least, the owners wanted the ability to and a reason for stepping out of their unusable patio doors.
The designers decided from the start the fireplace would be the prominent feature and focal point for the entire project. A large fireplace accented with sitting walls and arbors was positioned to anchor the corner of the patio. Stone was chosen to set the fireplace apart as its own element. Brick was used for the sitting walls and brick accents were added to the fireplace to tie into the house. An inlaid herringbone brick detail was incorporated above the stone mantle to simulate artwork which is typically found above indoor fireplaces. Flagstone was used for the wall caps and hearth to match the patio and thicker flagstone tread stock was used for the mantle and top. The arbors were added to visually balance the pergolas at the opposite side of the patio.
For the patio the designers created a series of offset spaces to help subtly divide the space into two areas, sitting and dining. Two large existing trees also help dictate the shape of the patio. Cut flagstone was chosen for the surface bordered by a double soldier edge of brick. The brick edging also surrounds a decorative gravel area topped with an urn fountain which provides a secondary focal point and the sound of water. Large flagstone treads were used for the steps leading to the previously unused patio doors. Opposite the fireplace a short walk leads to a square transition area with a statue chosen by the owner. The statue provides a strong focal point when entering from the driveway. A longer walk leads from this space along the house to the driveway.
The pergolas and arbors were designed by the landscape designer as part of this project but were ultimately contracted separately by the owner. The larger square pergola was intended as an area for a bench or two separate from the main patio. The longer pergola was added later in the design phase to help provide shade to the interior of the house. The arbors at the fireplace were added to balance out the wood elements at the opposite side while adding additional architectural interest to the fireplace.
While this project was predominantly hardscaping, planting and lighting were also incorporated into the design. Several large existing trees were retained and serious of smaller understory trees were added to help enclose the space. The designer’s took advantage of the large trees to place down lights on the branches to achieve a moonlight effect at night. Additional lighting was used on the pergola, to accent focal points, to up light the smaller trees and around the patio. Massed planting of Japanese forest grass provides bold foliage color for the shady garden. A mulch path leads off behind the fireplace to another garden and a secluded area ideal for a bench or small table and chairs. Additional plantings were added along the rear property line to screen and unsightly fence.
This project has obviously completely changed the way the owners use their backyard. They now have a seamless transition from indoors to outdoors with the use of the patio doors. The large patio allows for entertaining small gatherings outdoors for the first time. The fireplace has definitely become the primary gathering place for family and friends.
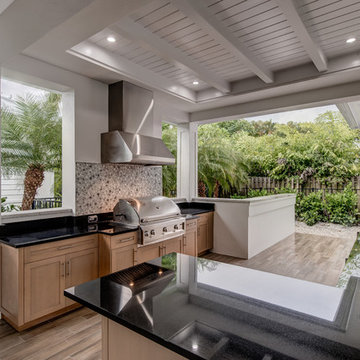
Matt Steeves
Patio kitchen - large transitional courtyard tile patio kitchen idea in Other with a roof extension
Patio kitchen - large transitional courtyard tile patio kitchen idea in Other with a roof extension
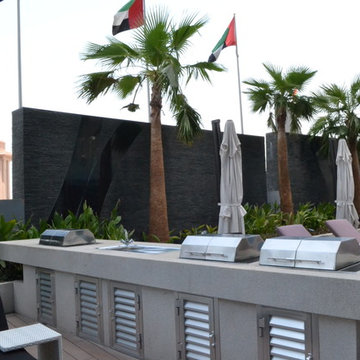
Rooftop patio at the Etihad Towers in Abu Dhabi.
Patio kitchen - large mediterranean concrete paver patio kitchen idea in Bridgeport with no cover
Patio kitchen - large mediterranean concrete paver patio kitchen idea in Bridgeport with no cover
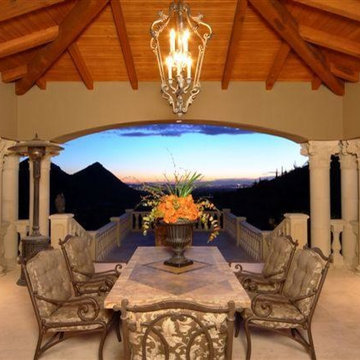
Huge tuscan front yard stone patio photo in Phoenix with a roof extension
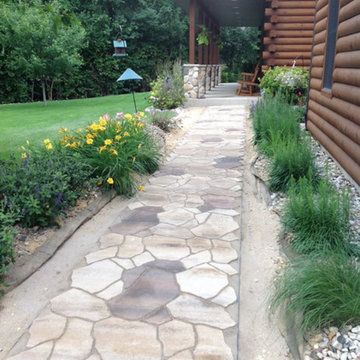
Product of LawnCare by Walter, Inc.
Example of a large mountain style backyard stone patio kitchen design in Chicago with no cover
Example of a large mountain style backyard stone patio kitchen design in Chicago with no cover
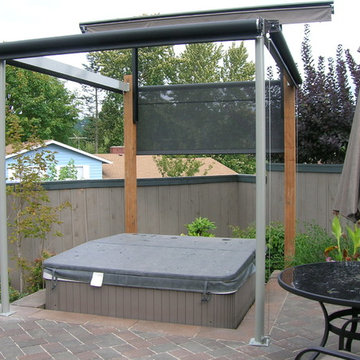
Pike Awning
Patio - mid-sized traditional backyard brick patio idea in Portland with an awning
Patio - mid-sized traditional backyard brick patio idea in Portland with an awning
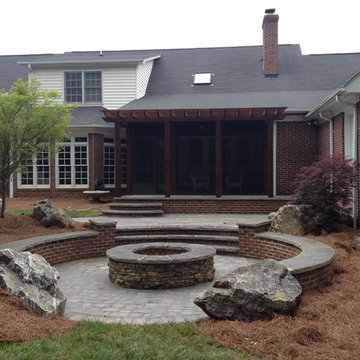
Mid-sized mountain style backyard brick patio photo in Other with a fire pit and no cover

Sponsored
Plain City, OH
Kuhns Contracting, Inc.
Central Ohio's Trusted Home Remodeler Specializing in Kitchens & Baths
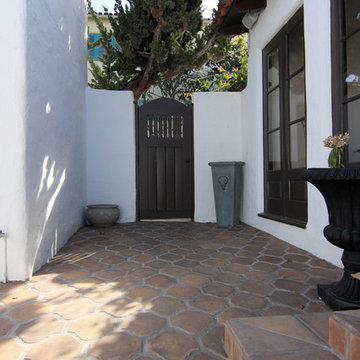
The exterior spaces throughout the home are all completed with formed concrete pavers keeping with the original Spanish feel of the space.
Cabochon Surfaces & Fixtures
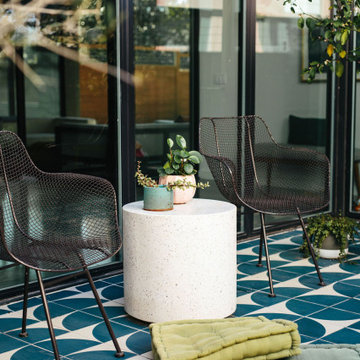
Patio Installation in Progress at the Pinkston Residency. Tile by Clay Imports.
Photography: Katie Jameson
Example of an eclectic patio design in Austin
Example of an eclectic patio design in Austin
Patio Ideas & Designs
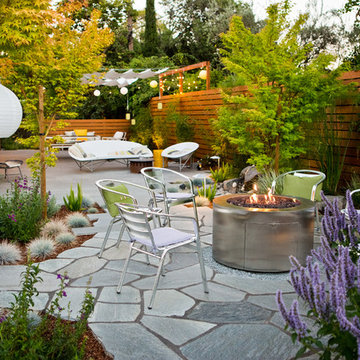
Photography by Kelsey Schweickert, Landscape Design by Juanita Salisbury
Patio - contemporary patio idea in San Francisco
Patio - contemporary patio idea in San Francisco
689






