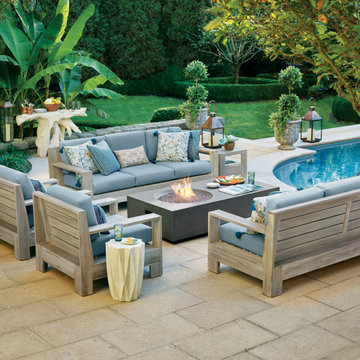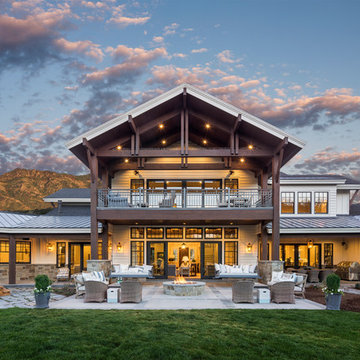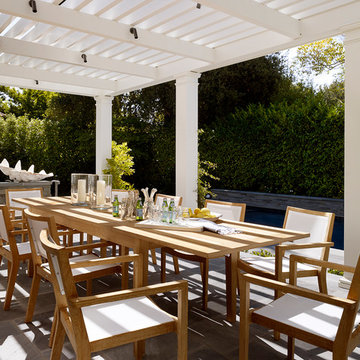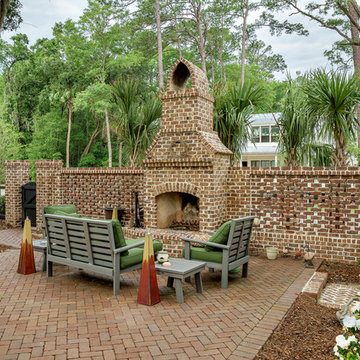Patio Ideas & Designs
Refine by:
Budget
Sort by:Popular Today
2141 - 2160 of 587,603 photos
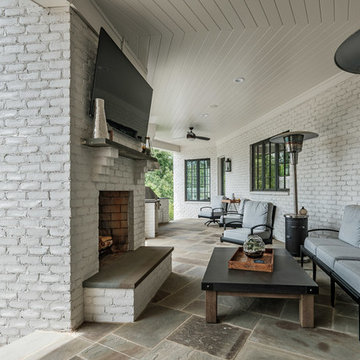
Inspiration for a mid-sized timeless backyard tile patio remodel in Other with a fire pit and a roof extension
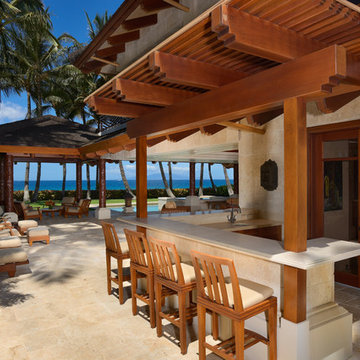
Don Bloom
Tropical Light Photography
Huge island style backyard stone patio photo in Hawaii with a gazebo
Huge island style backyard stone patio photo in Hawaii with a gazebo
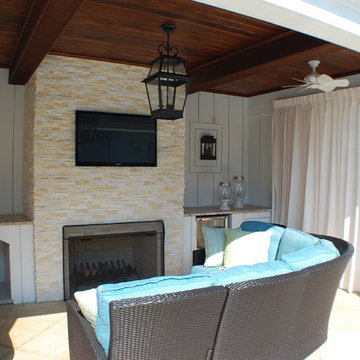
Gardens of Growth
Indianapolis, IN
317-251-4769
Mid-sized trendy backyard tile patio photo in Indianapolis with a gazebo
Mid-sized trendy backyard tile patio photo in Indianapolis with a gazebo
Find the right local pro for your project

This property has a wonderful juxtaposition of modern and traditional elements, which are unified by a natural planting scheme. Although the house is traditional, the client desired some contemporary elements, enabling us to introduce rusted steel fences and arbors, black granite for the barbeque counter, and black African slate for the main terrace. An existing brick retaining wall was saved and forms the backdrop for a long fountain with two stone water sources. Almost an acre in size, the property has several destinations. A winding set of steps takes the visitor up the hill to a redwood hot tub, set in a deck amongst walls and stone pillars, overlooking the property. Another winding path takes the visitor to the arbor at the end of the property, furnished with Emu chaises, with relaxing views back to the house, and easy access to the adjacent vegetable garden.
Photos: Simmonds & Associates, Inc.
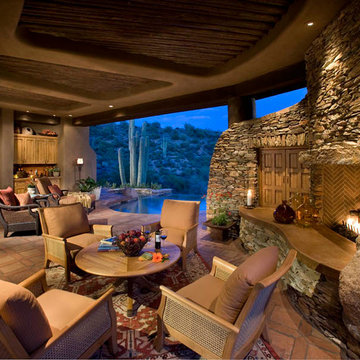
Large southwest backyard stone patio photo in Phoenix with a fire pit and a roof extension
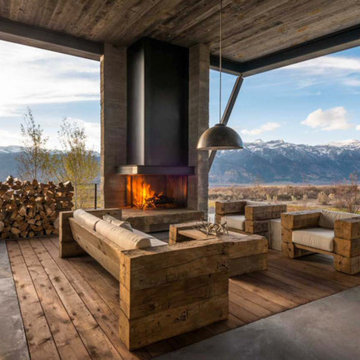
Silver Gray Cabinets barnwood island salvaged lumber counter top
Inspiration for a large rustic backyard patio remodel in Seattle with a fireplace and a roof extension
Inspiration for a large rustic backyard patio remodel in Seattle with a fireplace and a roof extension
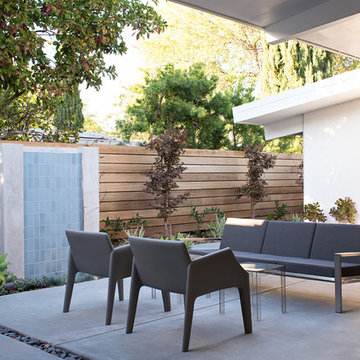
Klopf Architecture, Arterra Landscape Architects, and Flegels Construction updated a classic Eichler open, indoor-outdoor home. Expanding on the original walls of glass and connection to nature that is common in mid-century modern homes. The completely openable walls allow the homeowners to truly open up the living space of the house, transforming it into an open air pavilion, extending the living area outdoors to the private side yards, and taking maximum advantage of indoor-outdoor living opportunities. Taking the concept of borrowed landscape from traditional Japanese architecture, the fountain, concrete bench wall, and natural landscaping bound the indoor-outdoor space. The Truly Open Eichler is a remodeled single-family house in Palo Alto. This 1,712 square foot, 3 bedroom, 2.5 bathroom is located in the heart of the Silicon Valley.
Klopf Architecture Project Team: John Klopf, AIA, Geoff Campen, and Angela Todorova
Landscape Architect: Arterra Landscape Architects
Structural Engineer: Brian Dotson Consulting Engineers
Contractor: Flegels Construction
Photography ©2014 Mariko Reed
Location: Palo Alto, CA
Year completed: 2014
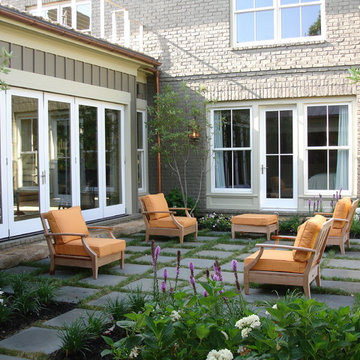
Sponsored
Columbus, OH
Free consultation for landscape design!
Peabody Landscape Group
Franklin County's Reliable Landscape Design & Contracting
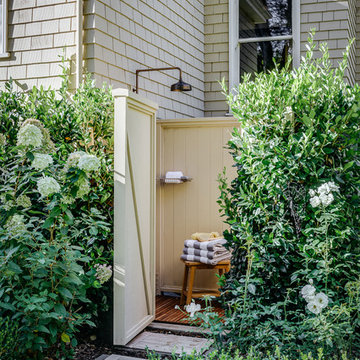
As long as weather permits, there is no greater pleasure on Earth than an outdoor shower.
Photo: Christopher Stark
Mid-sized elegant outdoor patio shower photo in San Francisco with no cover
Mid-sized elegant outdoor patio shower photo in San Francisco with no cover
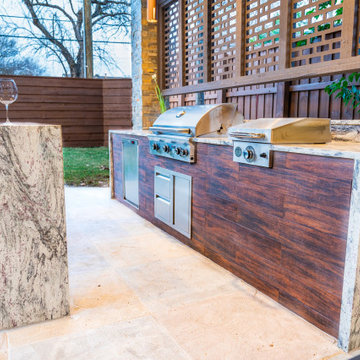
This home had a small balcony, a covered area, and a large backyard. However, the family needed more outdoor living and desired an outdoor kitchen, fireplace, fire pit, and another smaller patio cover.
To add to the existing space, TCP had to rebuild the side of the balcony so a roof could be added. We removed the railing, and a half wall was built to attach the new covered area for the kitchen. A covered area of about 185 square feet was added to cover the new outdoor kitchen. The kitchen includes RCS appliances – a grill, fridge, storage, and a griddle. The space is faced with Trespa Lumber to match the front of the home, while the granite is River White from MSI International. The bar top island is perfect and can be used for dining or a buffet if needed. A custom lattice privacy wall was constructed to add texture to the space. The new columns are faced with Rockmount Rustic Gold dry stacked stone from MSI International.
TCP created an additional covered area off the side of the home with the same stone columns. In addition, we installed a new door where a window had previously been. This allowed easy access to the space from the inside.
All the ceiling finishes are American Nut Brown pre-stained tongue and groove, and the flooring is Botanica Teak Matte tile from MSI International. A total of 915 square feet of concrete was poured and covered with this beautiful flooring. In addition, a free-standing fire pit was built between the two spaces.
Under the balcony, TCP did a total makeover. Including the ceiling refinish, we also added a gas fireplace using the same stone as the columns. The lattice work privacy wall extended along this section as well.
This backyard went from boring to breathtaking, giving the homeowner a great way to live outdoors.
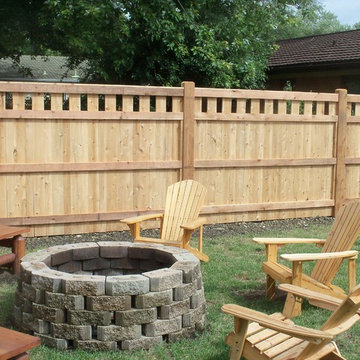
Inspiration for a mid-sized craftsman backyard patio remodel in Chicago with a fire pit and no cover
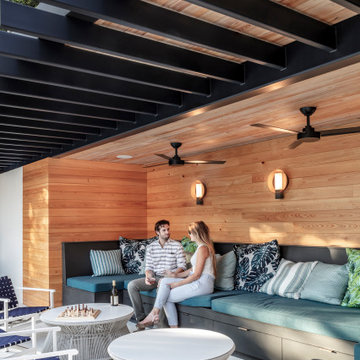
Situated within a one-acre lot in Austin’s Tarry Trail neighborhood, the backyard of this existing 1933- vintage historical house was underutilized. The owners felt that the main drawbacks of the existing backyard were a general disconnection between each outdoor area and a general lack of relationship to the house proper. Therefore, the primary goal of the redesign was a scheme that would promote the use of the outdoor zones, with the pool as a centerpiece.
The first major design move was to frame the pool with a new structure as a backdrop. This cabana is perpendicular to the main house and creates a clear “bookend” to the upper level deck while housing indoor and outdoor activities. Under the cabana’s overhang, an integrated seating space offers a balance of sunlight and shade while an outdoor grill and bar area facilitate the family’s outdoor lifestyle. The only enclosed program exists as a naturally lit perch within the canopy of the trees, providing a serene environment to exercise within the comfort of a climate-controlled space.
A corollary focus was to create sectional variation within the volume of the pool to encourage dynamic use at both ends while relating to the interior program of the home. A shallow beach zone for children to play is located near the family room and the access to the play space in the yard below. At the opposite end of the pool, outside the formal living room, another shallow space is made to be a splash-free sunbathing area perfect for enjoying an adult beverage.
The functional separation set up by the pool creates a subtle and natural division between the energetic family spaces for playing, lounging, and grilling, and the composed, entertaining and dining spaces. The pool also enhances the formal program of the house by acting as a reflecting pool within a composed view from the front entry that draws visitors to an outdoor dining area under a majestic oak tree.
By acting as a connector between the house and the yard, the elongated pool bridges the day-to-day activities within the house and the lush, sprawling backyard. Planter beds and low walls provide loose constraints to organize the overall outdoor living area, while allowing the space to spill out into the yard. Terraces navigate the sectional change in the landscape, offering a passage to the lower yard where children can play on the grass as the parents lounge by the outdoor fireplace.
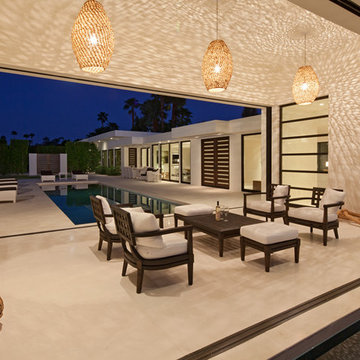
Taking a cue from the past and re-inventing it for now, this oasis in Rancho Mirage exudes cool.
Indoor/ outdoor resort style elegance perfectly suited for both relaxation and entertaining. Surfaces of plaster and limestone inside and out create the backbone of this home. Strong architectural lines, organic textures and brilliant light combine for an atmosphere of tranquility and luxury.
Photography by: George Guttenberg

Sponsored
Plain City, OH
Kuhns Contracting, Inc.
Central Ohio's Trusted Home Remodeler Specializing in Kitchens & Baths
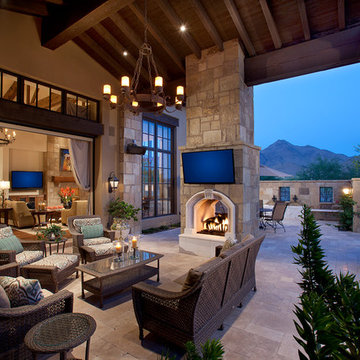
The genesis of design for this desert retreat was the informal dining area in which the clients, along with family and friends, would gather.
Located in north Scottsdale’s prestigious Silverleaf, this ranch hacienda offers 6,500 square feet of gracious hospitality for family and friends. Focused around the informal dining area, the home’s living spaces, both indoor and outdoor, offer warmth of materials and proximity for expansion of the casual dining space that the owners envisioned for hosting gatherings to include their two grown children, parents, and many friends.
The kitchen, adjacent to the informal dining, serves as the functioning heart of the home and is open to the great room, informal dining room, and office, and is mere steps away from the outdoor patio lounge and poolside guest casita. Additionally, the main house master suite enjoys spectacular vistas of the adjacent McDowell mountains and distant Phoenix city lights.
The clients, who desired ample guest quarters for their visiting adult children, decided on a detached guest casita featuring two bedroom suites, a living area, and a small kitchen. The guest casita’s spectacular bedroom mountain views are surpassed only by the living area views of distant mountains seen beyond the spectacular pool and outdoor living spaces.
Project Details | Desert Retreat, Silverleaf – Scottsdale, AZ
Architect: C.P. Drewett, AIA, NCARB; Drewett Works, Scottsdale, AZ
Builder: Sonora West Development, Scottsdale, AZ
Photographer: Dino Tonn
Featured in Phoenix Home and Garden, May 2015, “Sporting Style: Golf Enthusiast Christie Austin Earns Top Scores on the Home Front”
See more of this project here: http://drewettworks.com/desert-retreat-at-silverleaf/
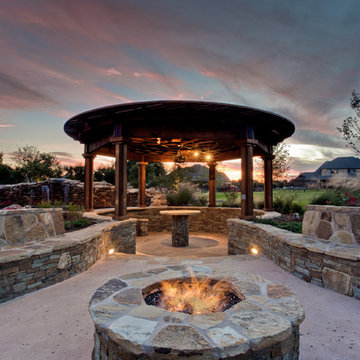
An outdoor fire pit with fire glass and custom stone seat benches lead to the sunken bar area complete with a custom cedar pergola with custom outdoor lighting.
http://www.onespecialty.com/aquarius-luxury-swimming-pool-flower-mound/
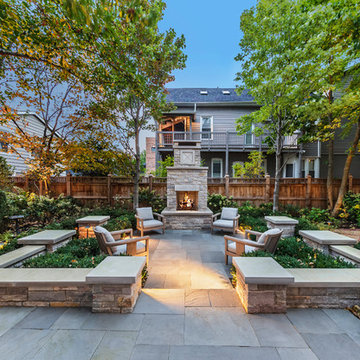
Example of a classic backyard patio design in Chicago with no cover and a fireplace
Patio Ideas & Designs
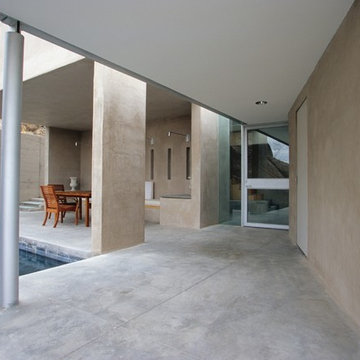
Timmerman Photography
Example of a minimalist patio design in Phoenix
Example of a minimalist patio design in Phoenix
108






