Powder Room with Open Cabinets Ideas
Refine by:
Budget
Sort by:Popular Today
101 - 120 of 3,273 photos
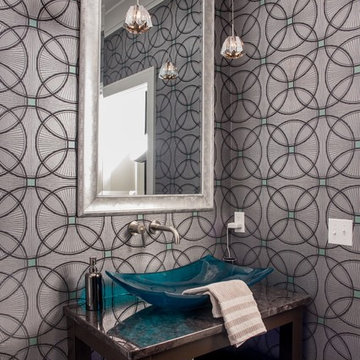
ISO Photo Studio
Small trendy gray tile and ceramic tile ceramic tile powder room photo in Cleveland with a vessel sink, open cabinets, dark wood cabinets, granite countertops and gray walls
Small trendy gray tile and ceramic tile ceramic tile powder room photo in Cleveland with a vessel sink, open cabinets, dark wood cabinets, granite countertops and gray walls
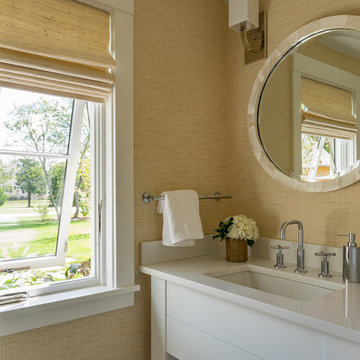
Mid-sized beach style powder room photo in Boston with open cabinets, white cabinets, beige walls, an undermount sink and solid surface countertops
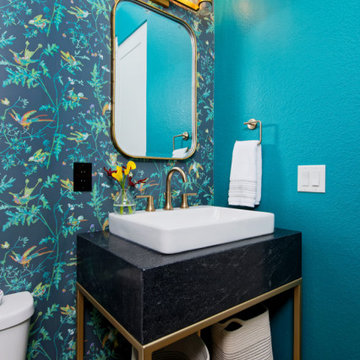
Our Denver studio gave this townhome a modern look with brightly-colored accent walls, printed wallpaper, and sleek furniture. The powder room features an elegant vanity from our MB Home Collection that was designed by our studio and manufactured in California.
---
Project designed by Denver, Colorado interior designer Margarita Bravo. She serves Denver as well as surrounding areas such as Cherry Hills Village, Englewood, Greenwood Village, and Bow Mar.
---
For more about MARGARITA BRAVO, click here: https://www.margaritabravo.com/
To learn more about this project, click here:
https://www.margaritabravo.com/portfolio/modern-bold-colorful-denver-townhome/
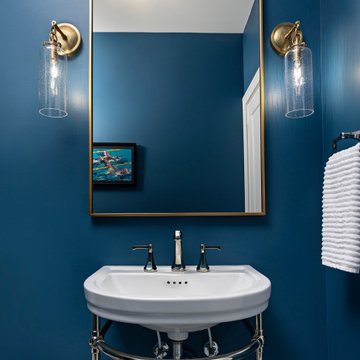
Inspiration for a craftsman powder room remodel in Detroit with open cabinets, blue walls and a freestanding vanity

Small minimalist multicolored tile and marble tile medium tone wood floor and beige floor powder room photo in Philadelphia with open cabinets, medium tone wood cabinets, a two-piece toilet, white walls, a vessel sink, marble countertops and white countertops
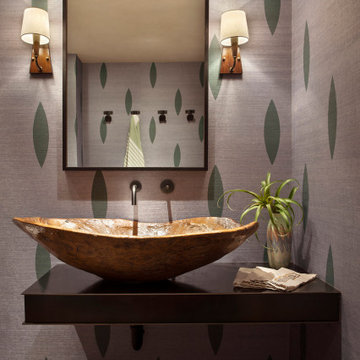
Mountain Modern Steel Countertop with Reclaimed Wood Vessel Sink
Mid-sized mountain style powder room photo in Other with open cabinets, distressed cabinets, a vessel sink, stainless steel countertops and black countertops
Mid-sized mountain style powder room photo in Other with open cabinets, distressed cabinets, a vessel sink, stainless steel countertops and black countertops
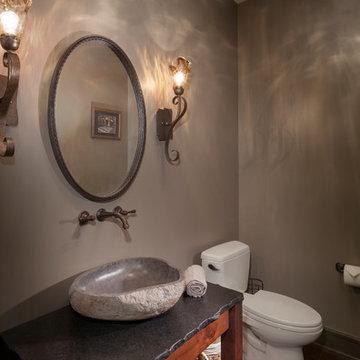
Example of a small transitional dark wood floor powder room design in Detroit with a vessel sink, open cabinets, medium tone wood cabinets, soapstone countertops, a one-piece toilet and brown walls
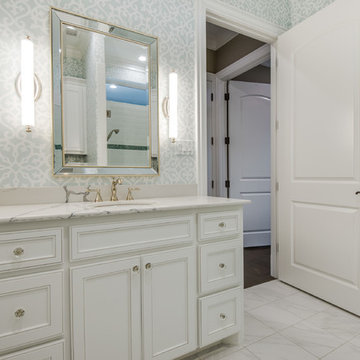
Powder room - large traditional stone tile, gray tile and white tile medium tone wood floor and white floor powder room idea in Dallas with open cabinets, white cabinets, a one-piece toilet, blue walls, a drop-in sink, marble countertops and white countertops
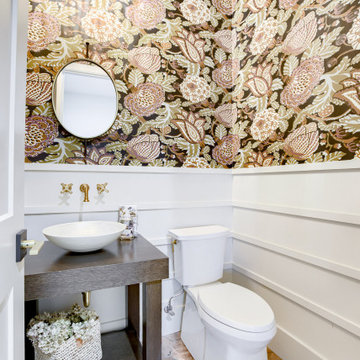
Elegant terra-cotta tile and wall paneling powder room photo in Omaha with open cabinets, dark wood cabinets, a two-piece toilet, a vessel sink, wood countertops and a freestanding vanity
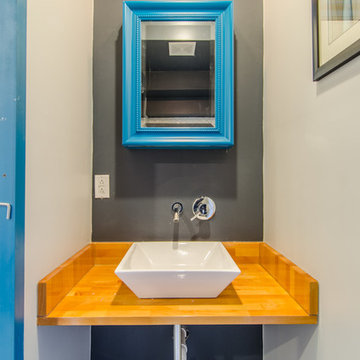
Inspiration for a small transitional white tile and porcelain tile concrete floor powder room remodel in Baltimore with open cabinets, a two-piece toilet, gray walls, a vessel sink, wood countertops and brown countertops
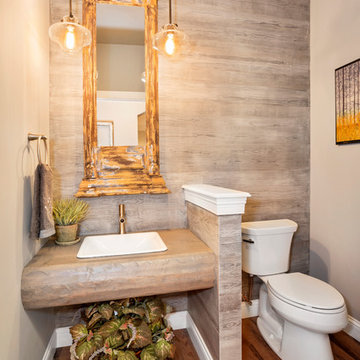
A floating sink adds a little elegance to a water closet.
Greg Grupenhoff
Mid-sized french country medium tone wood floor and brown floor powder room photo in Cincinnati with open cabinets, a two-piece toilet, beige walls, a drop-in sink and wood countertops
Mid-sized french country medium tone wood floor and brown floor powder room photo in Cincinnati with open cabinets, a two-piece toilet, beige walls, a drop-in sink and wood countertops
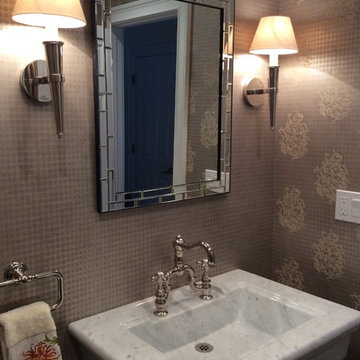
Elegance at its best.
Powder room - small traditional dark wood floor powder room idea in Bridgeport with open cabinets, beige walls, an integrated sink and solid surface countertops
Powder room - small traditional dark wood floor powder room idea in Bridgeport with open cabinets, beige walls, an integrated sink and solid surface countertops
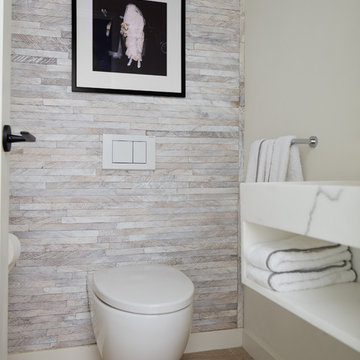
Elites wall covering, calacutta custom sink
art
Photo John Merkel
Powder room - small coastal light wood floor powder room idea in San Francisco with open cabinets, a wall-mount toilet, a wall-mount sink, marble countertops and white countertops
Powder room - small coastal light wood floor powder room idea in San Francisco with open cabinets, a wall-mount toilet, a wall-mount sink, marble countertops and white countertops
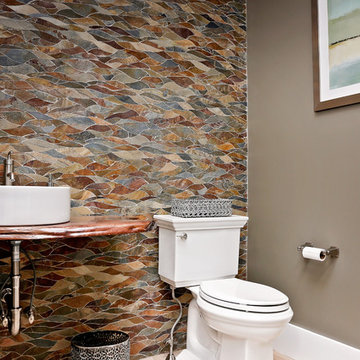
The Montauk, our new model home and design center is now open in the sought after community of Showfield in Lewes. This Hampton’s inspired modern farmhouse feel is a collaboration between Garrison Homes, Element Design and Rsquare in Rehoboth. The Garrison quality craftsmanship can be seen in every inch of this home. Here are some photos of our favorite spaces, but stop by and tour this incredible model to see first hand what makes a Garrison Home so different.
The model is open daily Monday through Friday, 9am-5pm and weekends 11am – 4pm.
See floorplans for the Montauk at http://garrisonhomes.com/floor-plans/garrison-custom-collection/the-montauk/
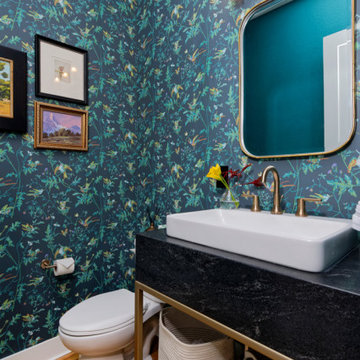
Our Denver studio gave this townhome a modern look with brightly-colored accent walls, printed wallpaper, and sleek furniture. The powder room features an elegant vanity from our MB Home Collection that was designed by our studio and manufactured in California.
---
Project designed by Denver, Colorado interior designer Margarita Bravo. She serves Denver as well as surrounding areas such as Cherry Hills Village, Englewood, Greenwood Village, and Bow Mar.
---
For more about MARGARITA BRAVO, click here: https://www.margaritabravo.com/
To learn more about this project, click here:
https://www.margaritabravo.com/portfolio/modern-bold-colorful-denver-townhome/
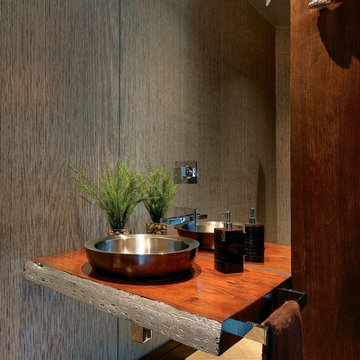
Powder room - small rustic ceramic tile and beige floor powder room idea in Denver with open cabinets, a two-piece toilet, beige walls, a vessel sink and wood countertops

John Neitzel
Powder room - mid-sized transitional white tile marble floor and white floor powder room idea in Miami with open cabinets, a one-piece toilet, white walls, a wall-mount sink, marble countertops and gray countertops
Powder room - mid-sized transitional white tile marble floor and white floor powder room idea in Miami with open cabinets, a one-piece toilet, white walls, a wall-mount sink, marble countertops and gray countertops
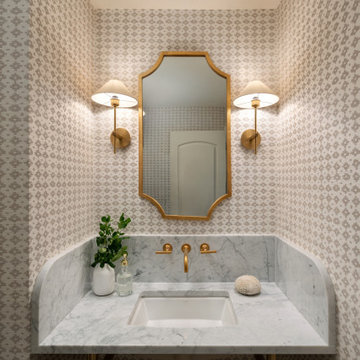
This traditional home in Villanova features Carrera marble and wood accents throughout, giving it a classic European feel. We completely renovated this house, updating the exterior, five bathrooms, kitchen, foyer, and great room. We really enjoyed creating a wine and cellar and building a separate home office, in-law apartment, and pool house.
Rudloff Custom Builders has won Best of Houzz for Customer Service in 2014, 2015 2016, 2017 and 2019. We also were voted Best of Design in 2016, 2017, 2018, 2019 which only 2% of professionals receive. Rudloff Custom Builders has been featured on Houzz in their Kitchen of the Week, What to Know About Using Reclaimed Wood in the Kitchen as well as included in their Bathroom WorkBook article. We are a full service, certified remodeling company that covers all of the Philadelphia suburban area. This business, like most others, developed from a friendship of young entrepreneurs who wanted to make a difference in their clients’ lives, one household at a time. This relationship between partners is much more than a friendship. Edward and Stephen Rudloff are brothers who have renovated and built custom homes together paying close attention to detail. They are carpenters by trade and understand concept and execution. Rudloff Custom Builders will provide services for you with the highest level of professionalism, quality, detail, punctuality and craftsmanship, every step of the way along our journey together.
Specializing in residential construction allows us to connect with our clients early in the design phase to ensure that every detail is captured as you imagined. One stop shopping is essentially what you will receive with Rudloff Custom Builders from design of your project to the construction of your dreams, executed by on-site project managers and skilled craftsmen. Our concept: envision our client’s ideas and make them a reality. Our mission: CREATING LIFETIME RELATIONSHIPS BUILT ON TRUST AND INTEGRITY.
Photo Credit: Jon Friedrich Photography
Design Credit: PS & Daughters
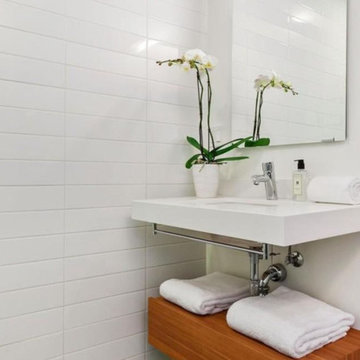
Mid-sized trendy white tile and porcelain tile powder room photo in Boston with open cabinets, medium tone wood cabinets, white walls, quartz countertops and an undermount sink
Powder Room with Open Cabinets Ideas
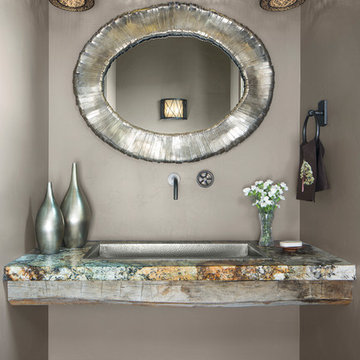
A thick granite countertop sits on top of a reclaimed timber for a rustic, yet elegant powder room.
Example of a mid-sized trendy dark wood floor and brown floor powder room design in Denver with open cabinets, a one-piece toilet, beige walls, a drop-in sink, granite countertops and green countertops
Example of a mid-sized trendy dark wood floor and brown floor powder room design in Denver with open cabinets, a one-piece toilet, beige walls, a drop-in sink, granite countertops and green countertops
6





