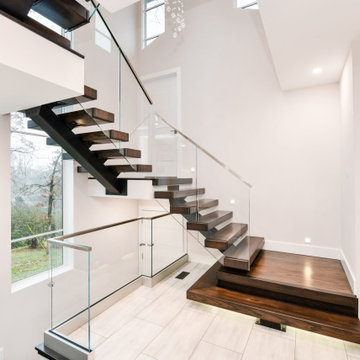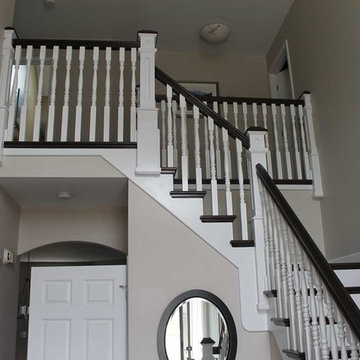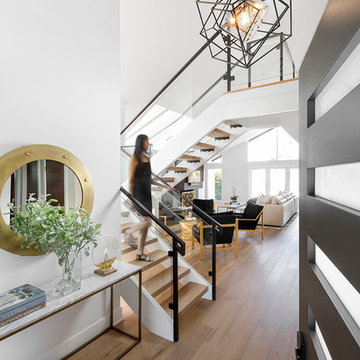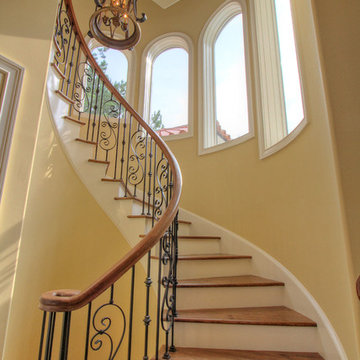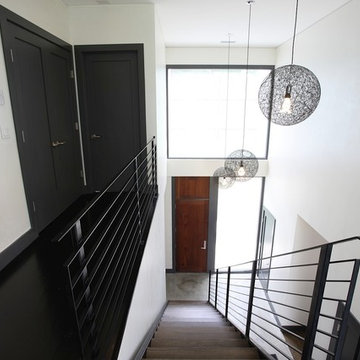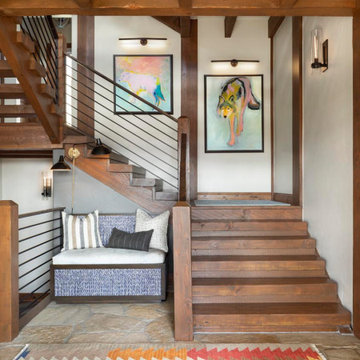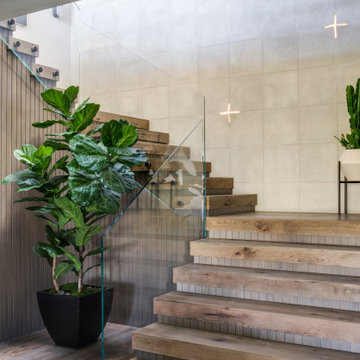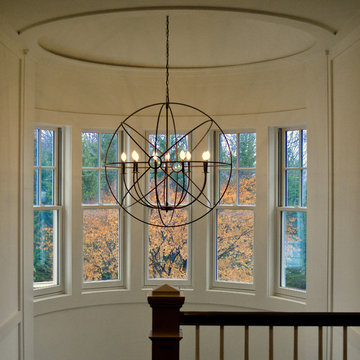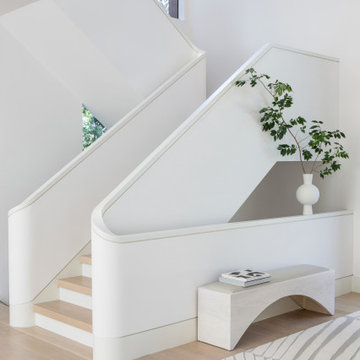Staircase Ideas
Refine by:
Budget
Sort by:Popular Today
2401 - 2420 of 545,518 photos
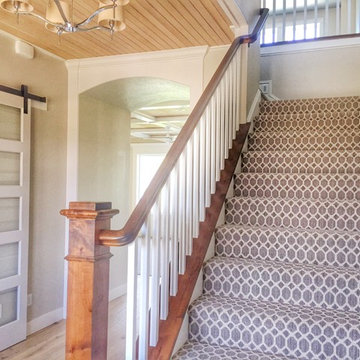
Inspiration for a mid-sized craftsman carpeted l-shaped wood railing staircase remodel in Boise with carpeted risers
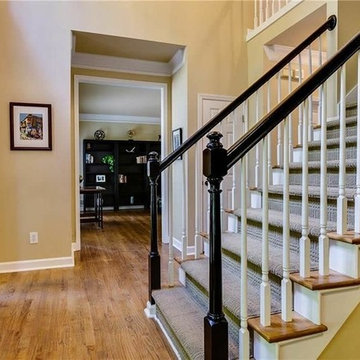
Dawkins Development Group | NY Contractor | Design-Build Firm
Example of a mid-sized transitional carpeted straight wood railing staircase design in New York with painted risers
Example of a mid-sized transitional carpeted straight wood railing staircase design in New York with painted risers
Find the right local pro for your project
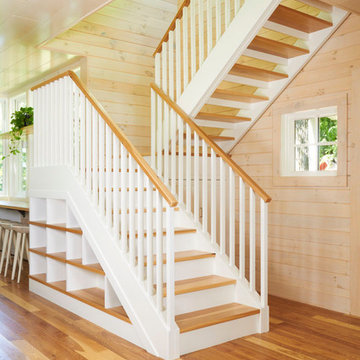
© Alyssa Lee Photography
Example of a classic open staircase design in Minneapolis
Example of a classic open staircase design in Minneapolis
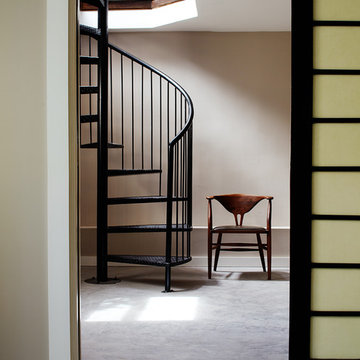
Brad Knipstein
Inspiration for a small modern metal spiral open staircase remodel in San Francisco
Inspiration for a small modern metal spiral open staircase remodel in San Francisco

Sponsored
Columbus, OH
Hope Restoration & General Contracting
Columbus Design-Build, Kitchen & Bath Remodeling, Historic Renovations
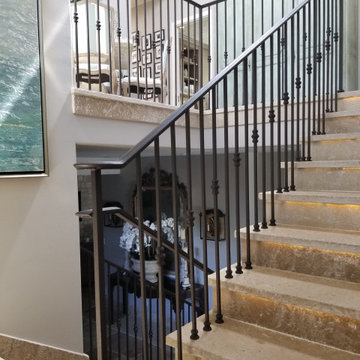
Large minimalist concrete u-shaped metal railing staircase photo in Los Angeles with concrete risers
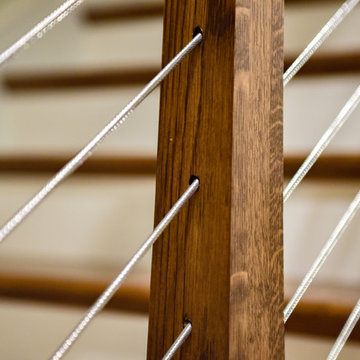
Arts and crafts wooden straight cable railing staircase photo in Other with wooden risers

Sponsored
Columbus, OH
We Design, Build and Renovate
CHC & Family Developments
Industry Leading General Contractors in Franklin County, Ohio
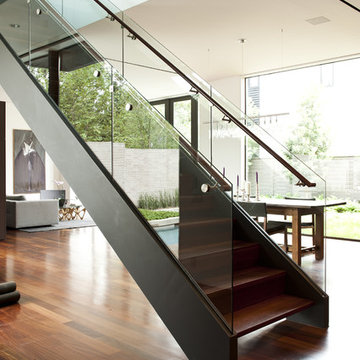
The main staircase
Photo by Jack Thompson Photography
Inspiration for a modern wooden glass railing staircase remodel in Houston
Inspiration for a modern wooden glass railing staircase remodel in Houston
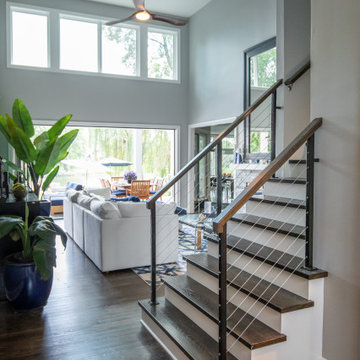
These homeowners are well known to our team as repeat clients and asked us to convert a dated deck overlooking their pool and the lake into an indoor/outdoor living space. A new footer foundation with tile floor was added to withstand the Indiana climate and to create an elegant aesthetic. The existing transom windows were raised and a collapsible glass wall with retractable screens was added to truly bring the outdoor space inside. Overhead heaters and ceiling fans now assist with climate control and a custom TV cabinet was built and installed utilizing motorized retractable hardware to hide the TV when not in use.
As the exterior project was concluding we additionally removed 2 interior walls and french doors to a room to be converted to a game room. We removed a storage space under the stairs leading to the upper floor and installed contemporary stair tread and cable handrail for an updated modern look. The first floor living space is now open and entertainer friendly with uninterrupted flow from inside to outside and is simply stunning.
Staircase Ideas

Sponsored
Columbus, OH
Hope Restoration & General Contracting
Columbus Design-Build, Kitchen & Bath Remodeling, Historic Renovations
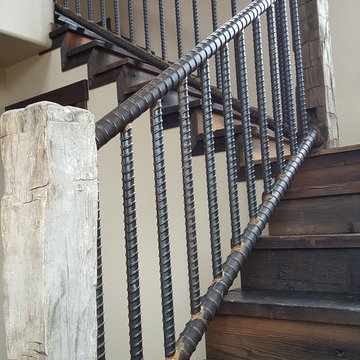
Weighing in at around 2,100 pounds this massive rebar handrail was fabricated inside the home due to its overwhelming weight.
This handrail was made out of #18 (2¼” diameter) rebar and the balusters are #10 (1¼” diameter) rebar. At the top of the stairs a 90 degree bend was required due to the post placement. Overall, this rebar handrail sets the tone for this old industrial look.
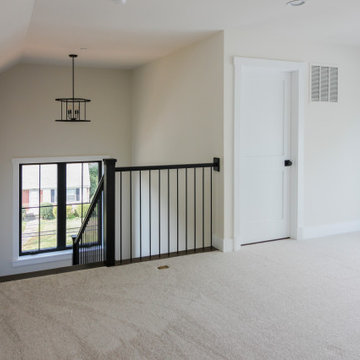
Vertical lines defines this contemporary staircase, which features light-chocolate stained steps and newels, painted-white risers, dark square-cut handrail, and round metal balusters; all these elements contrast beautifully against the light walls and wonderful open space throughout the house. CSC 1976-2020 © Century Stair Company ® All rights reserved.
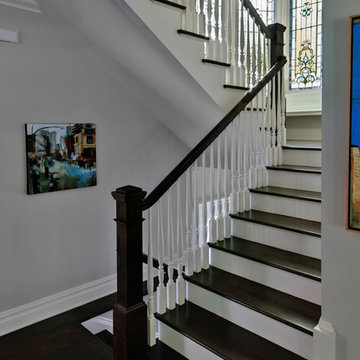
Photos by Scott LePage Photography
Example of an ornate staircase design in New York
Example of an ornate staircase design in New York
121






