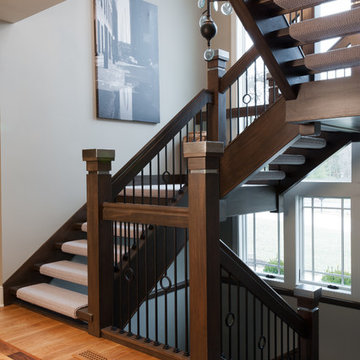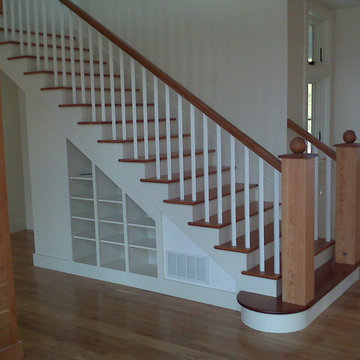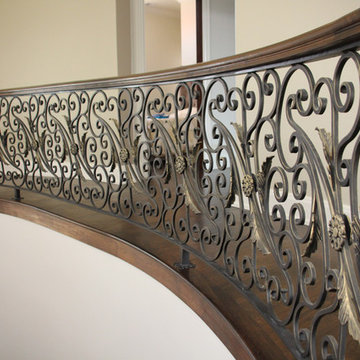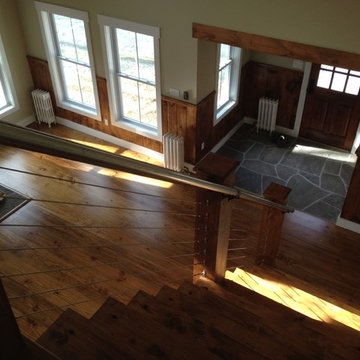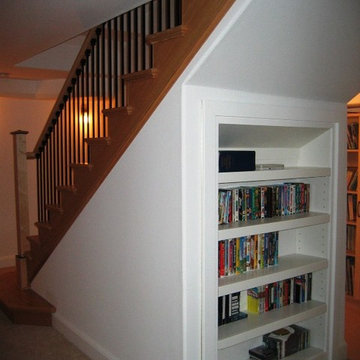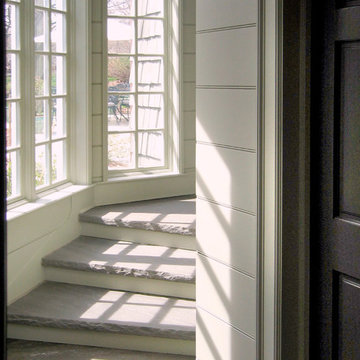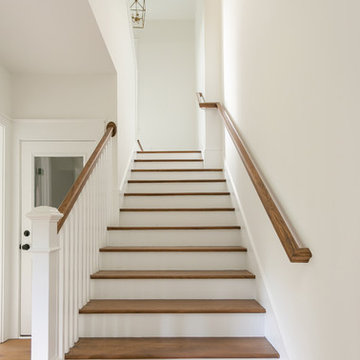Staircase Ideas
Refine by:
Budget
Sort by:Popular Today
56481 - 56500 of 545,319 photos
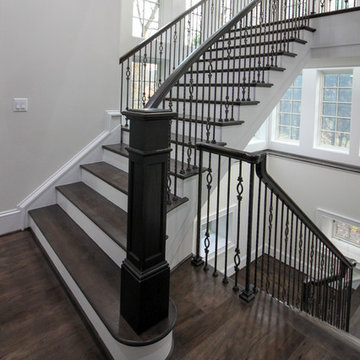
This design utilizes the available well-lit interior space (complementing the existing architecture aesthetic), a floating mezzanine area surrounded by straight flights composed of 1” hickory treads, a hand-forged metal balustrade system, and a stained wooden handrail to match finished flooring. The balcony/mezzanine area is visually open to the floor space below and above, and it is supported by a concealed structural beam. CSC 1976-2020 © Century Stair Company. ® All Rights Reserved.
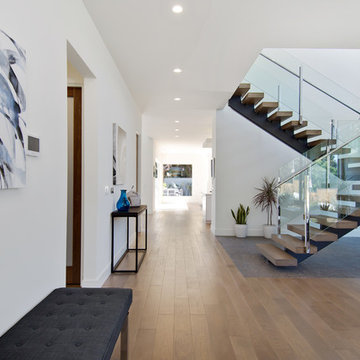
Midcentury Modern home in Venice, California.
Inspiration for a large 1950s wooden floating open and glass railing staircase remodel in Los Angeles
Inspiration for a large 1950s wooden floating open and glass railing staircase remodel in Los Angeles
Find the right local pro for your project
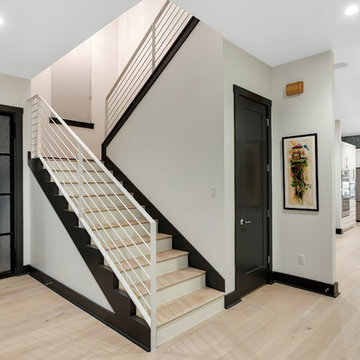
Inspiration for a mid-sized transitional wooden u-shaped staircase remodel in Austin with painted risers
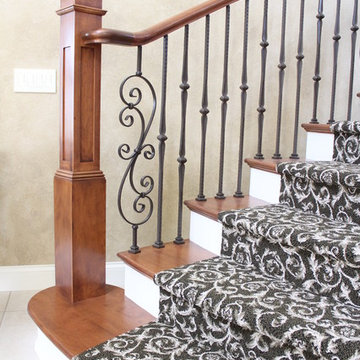
Flat panel box newels and wrought iron.
Inspiration for a timeless staircase remodel in Cleveland
Inspiration for a timeless staircase remodel in Cleveland
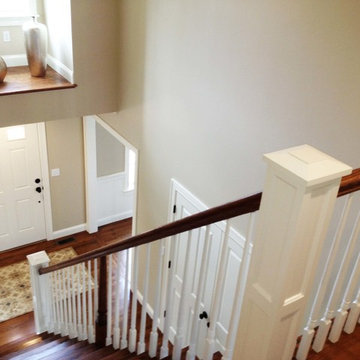
CWC Design
Example of a large classic wooden straight wood railing staircase design in Boston with wooden risers
Example of a large classic wooden straight wood railing staircase design in Boston with wooden risers
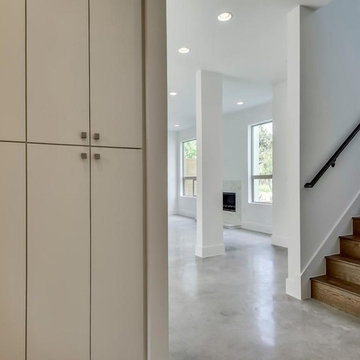
Inspiration for a mid-sized modern wooden straight staircase remodel in Austin with wooden risers
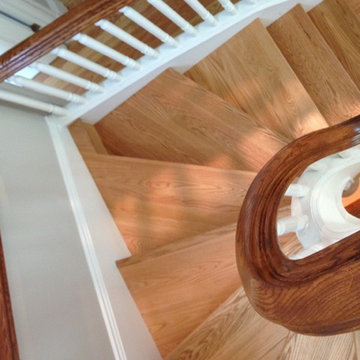
A prestigious builder in the metropolitan DC area has been trusting us since 2010 to design, build and install his clients' custom staircases; in this particular project we were able to create the perfect match for this old-world influenced-luxury townhome (near Marymount University & Washington Golf and Country Club). As soon as the main door opens you can enjoy this magnificent freestanding-180 degree structure blending nicely with the home's opulent millwork and handsome architectural details (painted stringers, read oak treads and risers, drum-style volute system, and painted-wooden balusters). CSC © 1976-2020 Century Stair Company. All rights reserved.
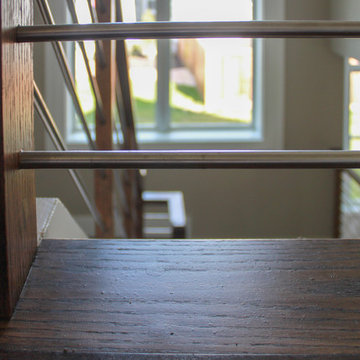
This 3 level elegant and ultra-modern well-designed staircase features dark wooden treads, no risers, a horizontal railing system, and plenty of space beneath the stairs. The gaps/spaces (code compliant) between the wooden treads let the maximum amount of light shine from the top floor windows, and the ½” stainless steel horizontal rods amplify the look of the space under the landings. CSC 1976-2020 © Century Stair Company ® All rights reserved.
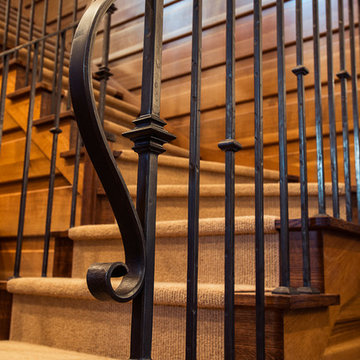
Carolyn McGraw Walker
Staircase - rustic wooden l-shaped staircase idea in Burlington with wooden risers
Staircase - rustic wooden l-shaped staircase idea in Burlington with wooden risers
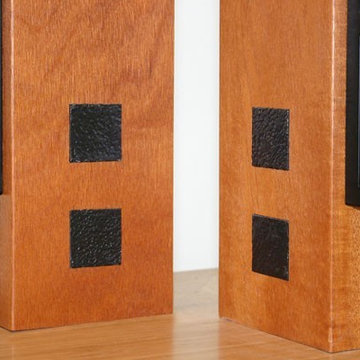
Steel and mahogany staircase with inlaid steel details at the base in this custom designed and built Berkeley Hills home
Example of a minimalist staircase design in San Francisco
Example of a minimalist staircase design in San Francisco
Staircase Ideas
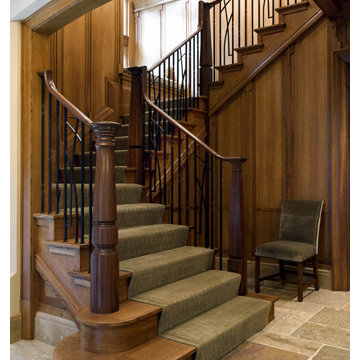
Grand transitional style home in the suburbs of Boston. The main house, pool house and artist studio are all pulled together through the use of warm tones, custom woodwork and rustic stone.
Photographed By: Eric Roth
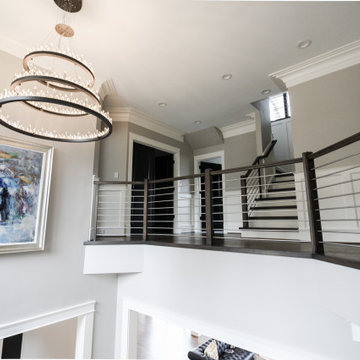
Parallel arrangement of stainless steel horizontal metal rods with dark stained treads, newels, center balusters and smooth handrail, provide a beautiful overlook from the second floor and a great focal point for the main entrance. CSC 1976-2020 © Century Stair Company ® All rights reserved.
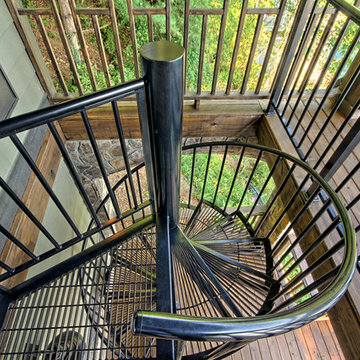
The open grate treads allow the pass through of water to create a non-skid surface for the homeowner and their guests.
Large mountain style metal spiral staircase photo in Atlanta with metal risers
Large mountain style metal spiral staircase photo in Atlanta with metal risers
2825






