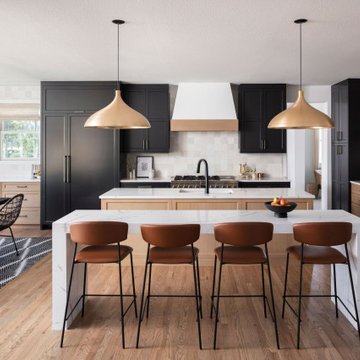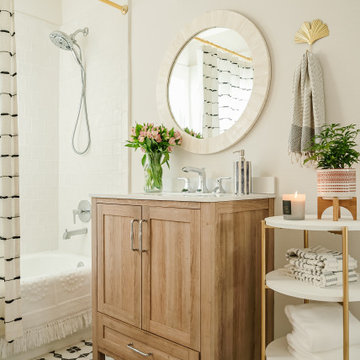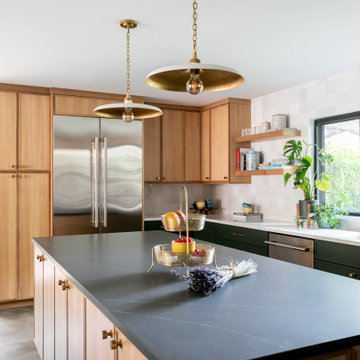Home Design Ideas
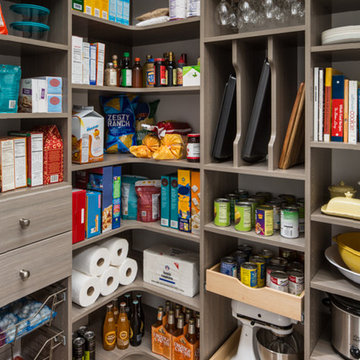
Pamper the cook in your kitchen with a beautiful walk-in pantry. Shown here in Driftwood, it blends gracefully into your home, multiplying your storage space to keep countertops clear and make way for prepping food and entertaining. Tall shelving towers and deep corner shelves can be stocked with your favorite groceries, small appliances, and cookbooks. A built-in wine rack and stemware holder stores bottles above and glasses below, keeping them safe and convenient to reach. Tray dividers store cookie sheets, cutting boards, and platters on their sides to maximize storage space, and slide-out wire baskets keep produce visible and easily accessible.

A small yet stylish modern bathroom remodel. Double standing shower with beautiful white hexagon tiles & black grout to create a great contrast.Gold round wall mirrors, dark gray flooring with white his & hers vanities and Carrera marble countertop. Gold hardware to complete the chic look.

Interior Design by ecd Design LLC
This newly remodeled home was transformed top to bottom. It is, as all good art should be “A little something of the past and a little something of the future.” We kept the old world charm of the Tudor style, (a popular American theme harkening back to Great Britain in the 1500’s) and combined it with the modern amenities and design that many of us have come to love and appreciate. In the process, we created something truly unique and inspiring.
RW Anderson Homes is the premier home builder and remodeler in the Seattle and Bellevue area. Distinguished by their excellent team, and attention to detail, RW Anderson delivers a custom tailored experience for every customer. Their service to clients has earned them a great reputation in the industry for taking care of their customers.
Working with RW Anderson Homes is very easy. Their office and design team work tirelessly to maximize your goals and dreams in order to create finished spaces that aren’t only beautiful, but highly functional for every customer. In an industry known for false promises and the unexpected, the team at RW Anderson is professional and works to present a clear and concise strategy for every project. They take pride in their references and the amount of direct referrals they receive from past clients.
RW Anderson Homes would love the opportunity to talk with you about your home or remodel project today. Estimates and consultations are always free. Call us now at 206-383-8084 or email Ryan@rwandersonhomes.com.
Find the right local pro for your project

Example of a mid-sized classic 3/4 white tile and subway tile multicolored floor and ceramic tile bathroom design in Houston with a two-piece toilet, gray walls, black cabinets, an undermount sink, solid surface countertops and a hinged shower door
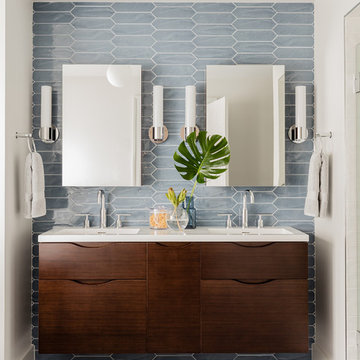
Michael J. Lee Photography
Example of a trendy master blue tile gray floor bathroom design in Boston with flat-panel cabinets and dark wood cabinets
Example of a trendy master blue tile gray floor bathroom design in Boston with flat-panel cabinets and dark wood cabinets

The bright living room features a crisp white mid-century sofa and chairs. Photo Credits- Sigurjón Gudjónsson
Large trendy open concept light wood floor family room library photo in New York with white walls, no fireplace and a media wall
Large trendy open concept light wood floor family room library photo in New York with white walls, no fireplace and a media wall

Custom Contemporary Cabinetry
Dimmable Warm White LED Lights
Magnolia/Guyana Color Combo
Example of a large minimalist open concept marble floor and beige floor living room design in Miami with white walls, no fireplace and a media wall
Example of a large minimalist open concept marble floor and beige floor living room design in Miami with white walls, no fireplace and a media wall
Reload the page to not see this specific ad anymore

The side of the island has convenient storage for cookbooks and other essentials. The strand woven bamboo flooring looks modern, but tones with the oak flooring in the rest of the house.
Photos by- Michele Lee Willson

Inspiration for a coastal gray one-story wood gable roof remodel in Seattle with a metal roof

Custom european style cabinets, hidden kitchen concept, procelain walls, white on white modern kitchen, and lutron shades.
Large minimalist eat-in kitchen photo in San Francisco with an undermount sink, flat-panel cabinets, white cabinets, solid surface countertops, white backsplash, stone slab backsplash, black appliances, an island and white countertops
Large minimalist eat-in kitchen photo in San Francisco with an undermount sink, flat-panel cabinets, white cabinets, solid surface countertops, white backsplash, stone slab backsplash, black appliances, an island and white countertops

Open concept kitchen - transitional u-shaped medium tone wood floor and brown floor open concept kitchen idea in Atlanta with a farmhouse sink, shaker cabinets, white cabinets, multicolored backsplash, subway tile backsplash, stainless steel appliances, an island and white countertops
Reload the page to not see this specific ad anymore
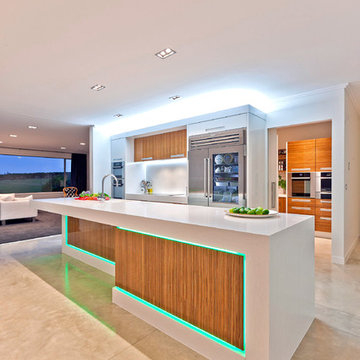
A custom kitchen featuring Mal Corboy cabinets. Designed by Mal Corboy (as are all kitchens featuring his namesake cabinets). Mal Corboy cabinets are available in North America exclusively through Mega Builders (megabuilders.com)
Mega Builders, Mal Corboy

Inspiration for a coastal u-shaped medium tone wood floor and brown floor kitchen remodel in Los Angeles with a farmhouse sink, recessed-panel cabinets, white cabinets, stainless steel appliances and an island

Elegant master medium tone wood floor bedroom photo in San Francisco with beige walls, a standard fireplace and a stone fireplace
Home Design Ideas
Reload the page to not see this specific ad anymore

Contemporary White Kitchen
Inspiration for a contemporary l-shaped dark wood floor eat-in kitchen remodel in Miami with flat-panel cabinets, white cabinets, white backsplash, stone slab backsplash, stainless steel appliances and an island
Inspiration for a contemporary l-shaped dark wood floor eat-in kitchen remodel in Miami with flat-panel cabinets, white cabinets, white backsplash, stone slab backsplash, stainless steel appliances and an island
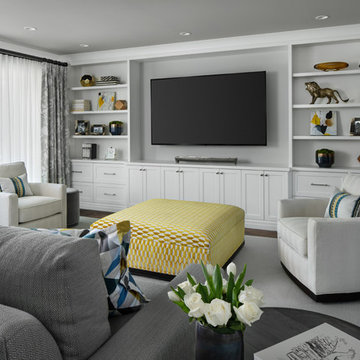
Transitional dark wood floor family room photo in Detroit with no fireplace and a media wall
1748


























