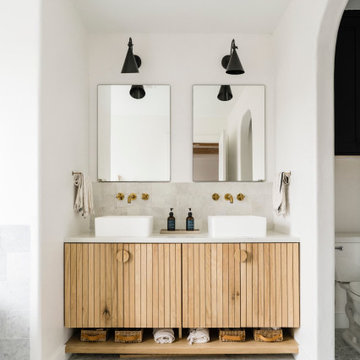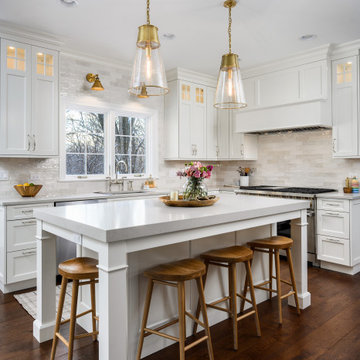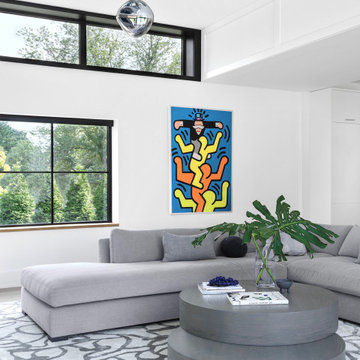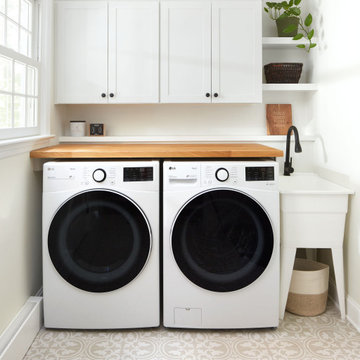Home Design Ideas

Open concept kitchen - huge contemporary galley porcelain tile and black floor open concept kitchen idea in Minneapolis with flat-panel cabinets, white cabinets, white appliances, an island, a single-bowl sink, quartz countertops, white backsplash and white countertops
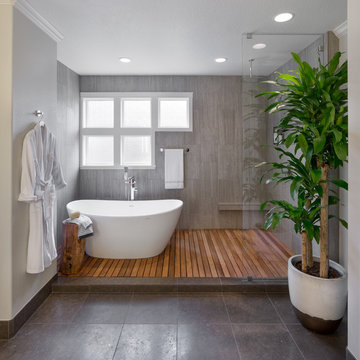
Example of a large asian master brown tile and ceramic tile bathroom design in Portland with gray walls
Find the right local pro for your project
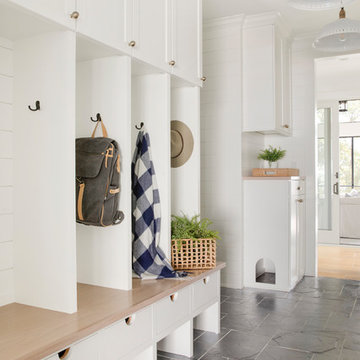
Landmark Photography
Inspiration for a country black floor mudroom remodel in Minneapolis with white walls
Inspiration for a country black floor mudroom remodel in Minneapolis with white walls

Stoffer Photography
Dedicated laundry room - large transitional l-shaped marble floor and gray floor dedicated laundry room idea in Chicago with a farmhouse sink, recessed-panel cabinets, white cabinets, solid surface countertops, white walls and a concealed washer/dryer
Dedicated laundry room - large transitional l-shaped marble floor and gray floor dedicated laundry room idea in Chicago with a farmhouse sink, recessed-panel cabinets, white cabinets, solid surface countertops, white walls and a concealed washer/dryer

Inspiration for a mid-sized contemporary l-shaped light wood floor, brown floor and vaulted ceiling eat-in kitchen remodel in Orange County with a farmhouse sink, flat-panel cabinets, brown cabinets, quartz countertops, white backsplash, ceramic backsplash, stainless steel appliances, an island and white countertops
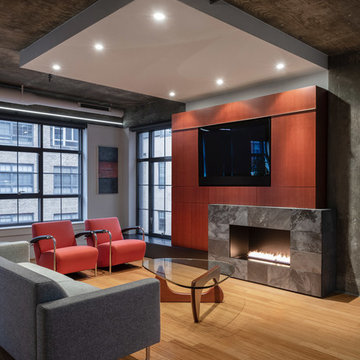
Living room - industrial light wood floor living room idea in DC Metro with a ribbon fireplace and a media wall
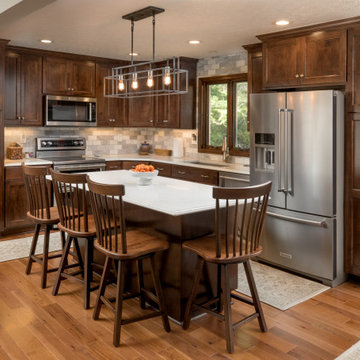
Sponsored
Plain City, OH
Kuhns Contracting, Inc.
Central Ohio's Trusted Home Remodeler Specializing in Kitchens & Baths

This stunning master suite is part of a whole house design and renovation project by Haven Design and Construction. The master bath features a 22' cupola with a breathtaking shell chandelier, a freestanding tub, a gold and marble mosaic accent wall behind the tub, a curved walk in shower, his and hers vanities with a drop down seated vanity area for her, complete with hairdryer pullouts and a lucite vanity bench.

We removed the long wall of mirrors and moved the tub into the empty space at the left end of the vanity. We replaced the carpet with a beautiful and durable Luxury Vinyl Plank. We simply refaced the double vanity with a shaker style.
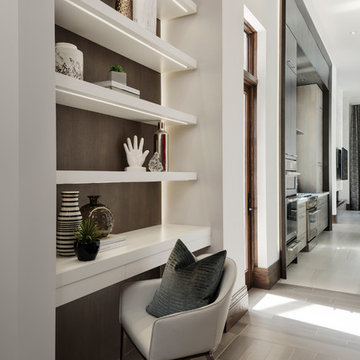
Hallway - mid-sized modern dark wood floor and brown floor hallway idea in Miami with white walls

Large beach style stamped concrete metal railing back porch idea in Austin with a fireplace and a roof extension
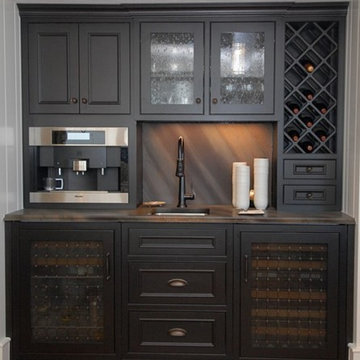
Wet bar - small traditional single-wall medium tone wood floor wet bar idea in Orlando with an undermount sink, recessed-panel cabinets, black cabinets, laminate countertops and multicolored backsplash

Inspiration for a mid-sized country single-wall medium tone wood floor and brown floor eat-in kitchen remodel in New York with an undermount sink, shaker cabinets, white cabinets, soapstone countertops, white backsplash, stainless steel appliances and an island

Kitchen - coastal light wood floor and beige floor kitchen idea in Los Angeles with shaker cabinets, blue cabinets, white backsplash, subway tile backsplash, paneled appliances, an island and white countertops
Home Design Ideas

Eclectic & Transitional Home, Family Room, Photography by Susie Brenner
Inspiration for a large eclectic open concept medium tone wood floor and brown floor family room remodel in Denver with gray walls, a standard fireplace, a stone fireplace and a wall-mounted tv
Inspiration for a large eclectic open concept medium tone wood floor and brown floor family room remodel in Denver with gray walls, a standard fireplace, a stone fireplace and a wall-mounted tv
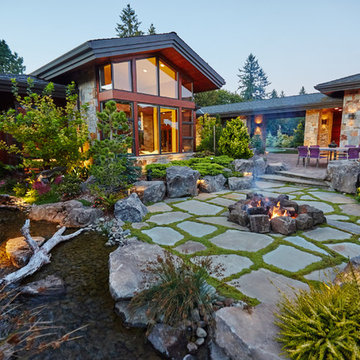
Example of a mountain style patio design in Portland with a fire pit and no cover
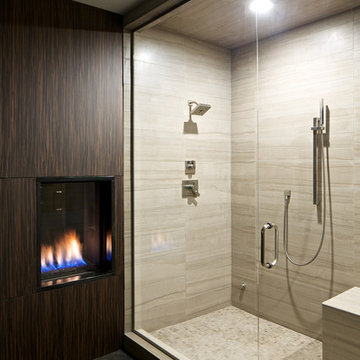
Location: Denver, CO, USA
THE CHALLENGE: Transform an outdated, uninspired condo into a unique, forward thinking home, while dealing with a limited capacity to remodel due to the buildings’ high-rise architectural restrictions.
THE SOLUTION: Warm wood clad walls were added throughout the home, creating architectural interest, as well as a sense of unity. Soft, textured furnishing was selected to elevate the home’s sophistication, while attention to layout and detail ensures its functionality.
Dado Interior Design
DAVID LAUER PHOTOGRAPHY
32

























