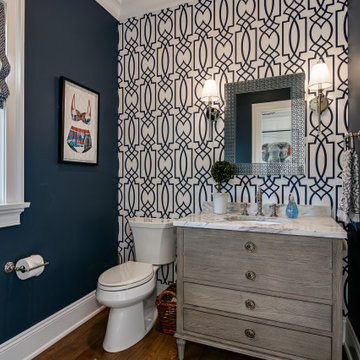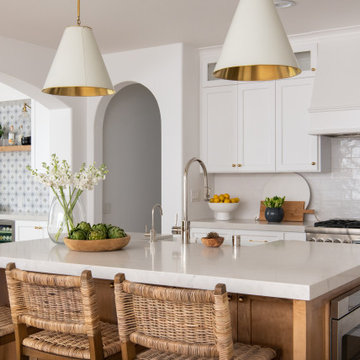Home Design Ideas

Bathroom - mid-sized transitional master gray tile and marble tile marble floor, gray floor, double-sink and wainscoting bathroom idea in Chicago with recessed-panel cabinets, white cabinets, a one-piece toilet, gray walls, an undermount sink, marble countertops, a hinged shower door, gray countertops, a niche and a built-in vanity
Find the right local pro for your project

Inspiration for a large coastal medium tone wood floor and red floor kitchen remodel in Other with a farmhouse sink, shaker cabinets, white cabinets, marble countertops, white backsplash, marble backsplash, stainless steel appliances, an island and white countertops
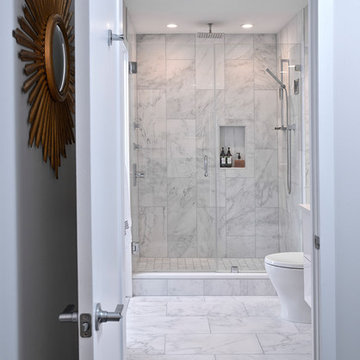
A clean modern white bathroom located in a Washington, DC condo.
Inspiration for a small modern master white tile and marble tile marble floor and white floor alcove shower remodel in DC Metro with flat-panel cabinets, white cabinets, a one-piece toilet, white walls, quartz countertops, a hinged shower door and white countertops
Inspiration for a small modern master white tile and marble tile marble floor and white floor alcove shower remodel in DC Metro with flat-panel cabinets, white cabinets, a one-piece toilet, white walls, quartz countertops, a hinged shower door and white countertops
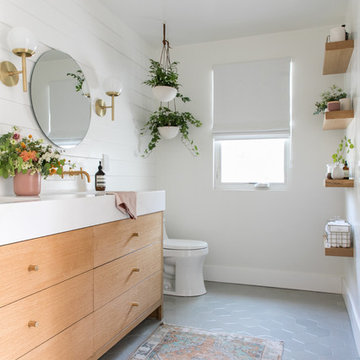
Eden Passante of lifestyle blog "Sugar and Charm" gives her bathroom an extra charming makeover with light grey bathroom floor patterns in a hexagon pattern.
TILE SHOWN
1x6 Sheet Tiled in Calcite
2" Sheeted Hexagon Tile in Overcast
6" Hexagon Tile in Overcast
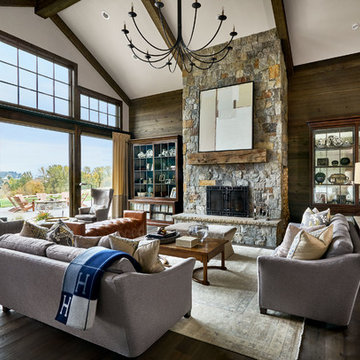
Farmhouse dark wood floor and brown floor living room photo in Portland with white walls, a standard fireplace and a stone fireplace
Reload the page to not see this specific ad anymore

A small 2nd floor laundry room was added to this 1910 home during a master suite addition. The linen closet (see painted white doors left) was double sided (peninsula tall pantry cabinet) to the master suite bathroom for ease of folding and storing bathroom towels. Stacked metal shelves held a laundry basket for each member of the household. A custom tile shower pan was installed to catch any potential leaks or plumbing issues that may occur down the road....and prevent ceiling damage in rooms beneath. The shelf above holds a steam generator for the walk in shower in the adjacent master bathroom.

Lisa Petrole
Living room - contemporary open concept porcelain tile living room idea in Sacramento with gray walls, a ribbon fireplace and a metal fireplace
Living room - contemporary open concept porcelain tile living room idea in Sacramento with gray walls, a ribbon fireplace and a metal fireplace
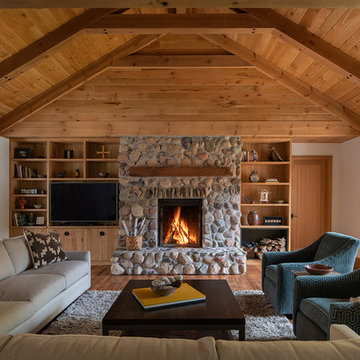
Scott Amundson Photography
Inspiration for a farmhouse enclosed medium tone wood floor and brown floor living room remodel in Minneapolis with white walls, a standard fireplace, a stone fireplace and a tv stand
Inspiration for a farmhouse enclosed medium tone wood floor and brown floor living room remodel in Minneapolis with white walls, a standard fireplace, a stone fireplace and a tv stand
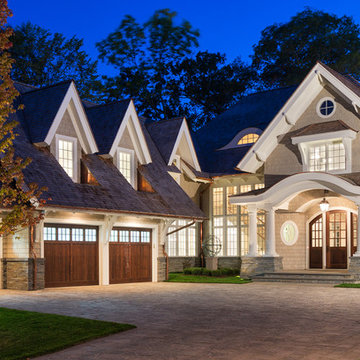
Builder: John Kraemer & Sons | Architect: Swan Architecture | Interiors: Katie Redpath Constable | Landscaping: Bechler Landscapes | Photography: Landmark Photography
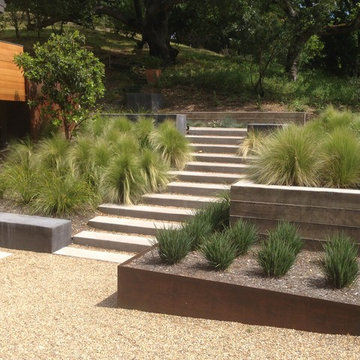
Inspiration for a large modern drought-tolerant and full sun hillside gravel retaining wall landscape in San Francisco.
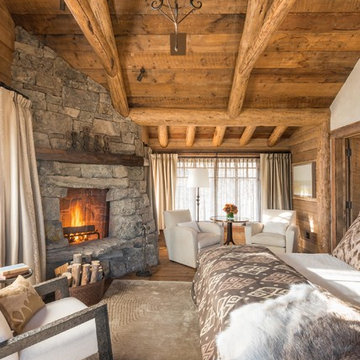
Example of a mountain style medium tone wood floor bedroom design in Other with beige walls, a corner fireplace and a stone fireplace
Reload the page to not see this specific ad anymore
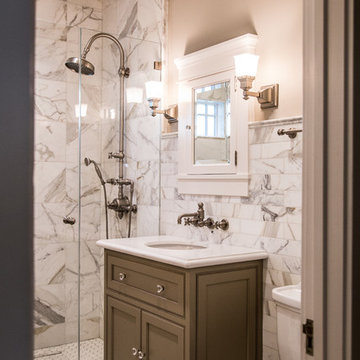
Inspiration for a small transitional 3/4 white tile and marble tile mosaic tile floor and white floor alcove shower remodel in San Francisco with shaker cabinets, gray cabinets, white walls, an undermount sink, solid surface countertops and a hinged shower door
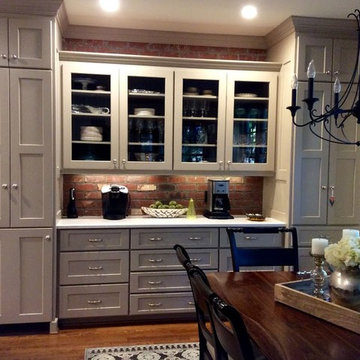
Example of a mid-sized transitional galley dark wood floor eat-in kitchen design in Raleigh with an undermount sink, shaker cabinets, beige cabinets, quartz countertops, red backsplash, brick backsplash, stainless steel appliances and an island

This Altadena home is the perfect example of modern farmhouse flair. The powder room flaunts an elegant mirror over a strapping vanity; the butcher block in the kitchen lends warmth and texture; the living room is replete with stunning details like the candle style chandelier, the plaid area rug, and the coral accents; and the master bathroom’s floor is a gorgeous floor tile.
Project designed by Courtney Thomas Design in La Cañada. Serving Pasadena, Glendale, Monrovia, San Marino, Sierra Madre, South Pasadena, and Altadena.
For more about Courtney Thomas Design, click here: https://www.courtneythomasdesign.com/
To learn more about this project, click here:
https://www.courtneythomasdesign.com/portfolio/new-construction-altadena-rustic-modern/
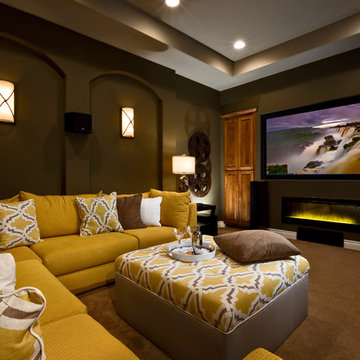
The electric fireplace in the media room is a great memory point for this intriguing space. The inviting sectional provides a comfortable and cozy seating arrangement for friends and family to watch movies. The dark walls create contrast against the over stuffed and comfortable yellow sofa which allows it to be focus with in the room.
Home Design Ideas
Reload the page to not see this specific ad anymore

Tom Holdsworth Photography
Inspiration for a small 1960s 3/4 beige tile, gray tile and matchstick tile porcelain tile alcove shower remodel in Baltimore with shaker cabinets, black cabinets, a one-piece toilet, blue walls, an undermount sink and marble countertops
Inspiration for a small 1960s 3/4 beige tile, gray tile and matchstick tile porcelain tile alcove shower remodel in Baltimore with shaker cabinets, black cabinets, a one-piece toilet, blue walls, an undermount sink and marble countertops

Farmhouse kitchen remodel designed by Gail Bolling
North Haven, Connecticut
To get more detailed information copy and paste this link into your browser. https://thekitchencompany.com/blog/kitchen-and-after-fresh-farmhouse-kitchen
Photographer, Dennis Carbo

Emily Followill
Kitchen - transitional dark wood floor kitchen idea in Atlanta with shaker cabinets, white cabinets, white backsplash, subway tile backsplash and an island
Kitchen - transitional dark wood floor kitchen idea in Atlanta with shaker cabinets, white cabinets, white backsplash, subway tile backsplash and an island
116

























