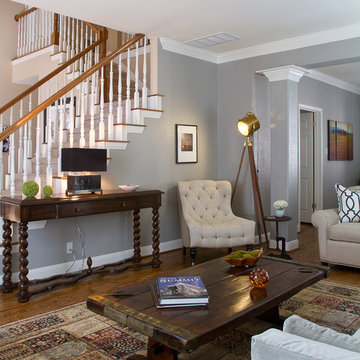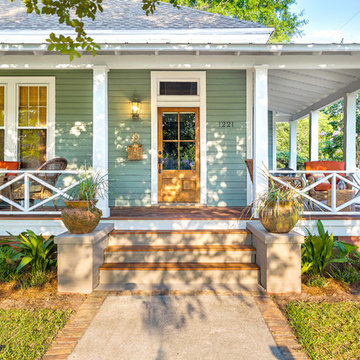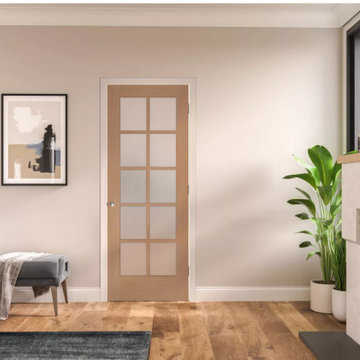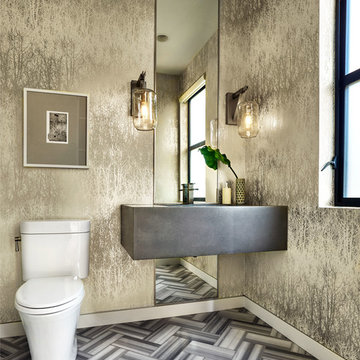Home Design Ideas

Lake Front Country Estate Front Hall, design by Tom Markalunas, built by Resort Custom Homes. Photography by Rachael Boling.
Inspiration for a huge timeless wooden u-shaped staircase remodel in Other with painted risers
Inspiration for a huge timeless wooden u-shaped staircase remodel in Other with painted risers

The design of this home was driven by the owners’ desire for a three-bedroom waterfront home that showcased the spectacular views and park-like setting. As nature lovers, they wanted their home to be organic, minimize any environmental impact on the sensitive site and embrace nature.
This unique home is sited on a high ridge with a 45° slope to the water on the right and a deep ravine on the left. The five-acre site is completely wooded and tree preservation was a major emphasis. Very few trees were removed and special care was taken to protect the trees and environment throughout the project. To further minimize disturbance, grades were not changed and the home was designed to take full advantage of the site’s natural topography. Oak from the home site was re-purposed for the mantle, powder room counter and select furniture.
The visually powerful twin pavilions were born from the need for level ground and parking on an otherwise challenging site. Fill dirt excavated from the main home provided the foundation. All structures are anchored with a natural stone base and exterior materials include timber framing, fir ceilings, shingle siding, a partial metal roof and corten steel walls. Stone, wood, metal and glass transition the exterior to the interior and large wood windows flood the home with light and showcase the setting. Interior finishes include reclaimed heart pine floors, Douglas fir trim, dry-stacked stone, rustic cherry cabinets and soapstone counters.
Exterior spaces include a timber-framed porch, stone patio with fire pit and commanding views of the Occoquan reservoir. A second porch overlooks the ravine and a breezeway connects the garage to the home.
Numerous energy-saving features have been incorporated, including LED lighting, on-demand gas water heating and special insulation. Smart technology helps manage and control the entire house.
Greg Hadley Photography

Barry Grossman Photography
Example of a trendy white floor living room design in Miami with a ribbon fireplace
Example of a trendy white floor living room design in Miami with a ribbon fireplace
Find the right local pro for your project

Landscape and design by Jpm Landscape
This is an example of a mid-sized traditional partial sun and rock front yard stone landscaping in San Francisco for spring.
This is an example of a mid-sized traditional partial sun and rock front yard stone landscaping in San Francisco for spring.

Gorgeous master bedroom with intricate detailing.
Example of a large beach style master medium tone wood floor bedroom design in Miami with blue walls
Example of a large beach style master medium tone wood floor bedroom design in Miami with blue walls

Example of a transitional carpeted living room design in Denver with beige walls and a standard fireplace
Reload the page to not see this specific ad anymore

David Duncan Livingston
Inspiration for a large coastal dark wood floor kitchen/dining room combo remodel in San Francisco
Inspiration for a large coastal dark wood floor kitchen/dining room combo remodel in San Francisco

A modern eclectic living room with beautiful tufted chair and brass tripod floor lamp. Interior design by Darbyshire Designs. Photography by Maria Nino of Viva Pictures.

Greg Reigler
Large elegant front porch photo in Miami with decking and a roof extension
Large elegant front porch photo in Miami with decking and a roof extension

Located in one of Belleair's most exclusive gated neighborhoods, this spectacular sprawling estate was completely renovated and remodeled from top to bottom with no detail overlooked. With over 6000 feet the home still needed an addition to accommodate an exercise room and pool bath. The large patio with the pool and spa was also added to make the home inviting and deluxe.

Cool white kitchen, with a stunning statuary white marble island. Photography by Danny . House design by Charles Isreal.
Eat-in kitchen - traditional eat-in kitchen idea in Dallas with a farmhouse sink, recessed-panel cabinets, white cabinets, white backsplash, marble countertops and gray countertops
Eat-in kitchen - traditional eat-in kitchen idea in Dallas with a farmhouse sink, recessed-panel cabinets, white cabinets, white backsplash, marble countertops and gray countertops

We loved staging this room. We expected a white room, but when we walked in, we saw this accent wall color. By adding black and white wall art pieces, we managed to pull it off. These are real MCM furniture pieces and they fit into this new remodel beautifully.
Reload the page to not see this specific ad anymore

Re-Use Farm house Sink and Soap Stone Counter Tops along with a Antiques Kitchen Island and Hoosier
Copyrighted Photography by Jim Blue, with BlueLaVaMedia

by Brian Walters
Example of a mid-sized classic l-shaped light wood floor and beige floor eat-in kitchen design in Detroit with shaker cabinets, medium tone wood cabinets, beige backsplash, stainless steel appliances, an undermount sink, granite countertops, stone tile backsplash and an island
Example of a mid-sized classic l-shaped light wood floor and beige floor eat-in kitchen design in Detroit with shaker cabinets, medium tone wood cabinets, beige backsplash, stainless steel appliances, an undermount sink, granite countertops, stone tile backsplash and an island

Jim Bartsch
Example of a trendy master beige tile and travertine tile travertine floor drop-in bathtub design in Denver with a vessel sink, flat-panel cabinets, dark wood cabinets, marble countertops and beige walls
Example of a trendy master beige tile and travertine tile travertine floor drop-in bathtub design in Denver with a vessel sink, flat-panel cabinets, dark wood cabinets, marble countertops and beige walls
Home Design Ideas
Reload the page to not see this specific ad anymore

Design by Carol Luke.
Breakdown of the room:
Benjamin Moore HC 105 is on both the ceiling & walls. The darker color on the ceiling works b/c of the 10 ft height coupled w/the west facing window, lighting & white trim.
Trim Color: Benj Moore Decorator White.
Vanity is Wood-Mode Fine Custom Cabinetry: Wood-Mode Essex Recessed Door Style, Black Forest finish on cherry
Countertop/Backsplash - Franco’s Marble Shop: Calacutta Gold marble
Undermount Sink - Kohler “Devonshire”
Tile- Mosaic Tile: baseboards - polished Arabescato base moulding, Arabescato Black Dot basketweave
Crystal Ceiling light- Elk Lighting “Renaissance’
Sconces - Bellacor: “Normandie”, polished Nickel
Faucet - Kallista: “Tuxedo”, polished nickel
Mirror - Afina: “Radiance Venetian”
Toilet - Barclay: “Victoria High Tank”, white w/satin nickel trim & pull chain
Photo by Morgan Howarth.

Rick Pharaoh
Large tuscan ceramic tile open concept kitchen photo in Other with a farmhouse sink, raised-panel cabinets, light wood cabinets, wood countertops, white backsplash, cement tile backsplash, stainless steel appliances and an island
Large tuscan ceramic tile open concept kitchen photo in Other with a farmhouse sink, raised-panel cabinets, light wood cabinets, wood countertops, white backsplash, cement tile backsplash, stainless steel appliances and an island

Trent Bell Photography
Huge trendy open concept living room photo in Las Vegas with white walls
Huge trendy open concept living room photo in Las Vegas with white walls
1656





























