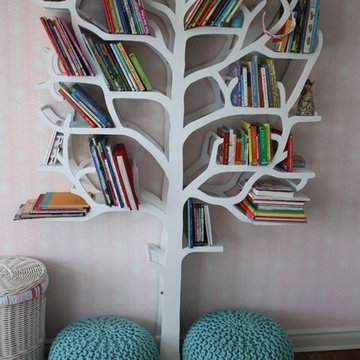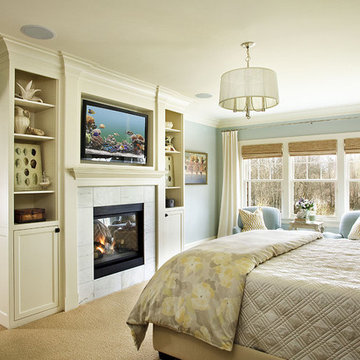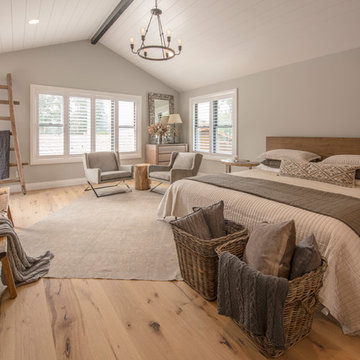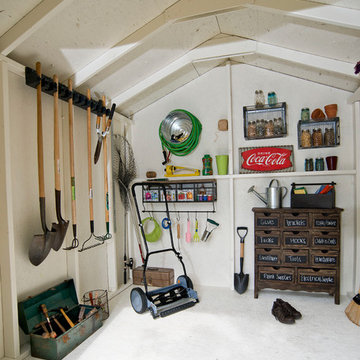Home Design Ideas

Example of a mid-sized transitional l-shaped porcelain tile eat-in kitchen design in San Diego with a farmhouse sink, shaker cabinets, black cabinets, quartz countertops, gray backsplash, ceramic backsplash, stainless steel appliances, an island and white countertops

Large trendy multicolored two-story mixed siding exterior home photo in Seattle with a metal roof

Wet bar - small traditional single-wall porcelain tile and gray floor wet bar idea in New York with recessed-panel cabinets, gray cabinets, quartzite countertops, white backsplash, mosaic tile backsplash and a drop-in sink
Find the right local pro for your project

mid century modern bathroom design.
herringbone tiles, brick wall, cement floor tiles, gold fixtures, round mirror and globe scones.
corner shower with subway tiles and penny tiles.

Large trendy open concept concrete floor and gray floor living room photo in New York with white walls, a standard fireplace, a music area, a metal fireplace and no tv
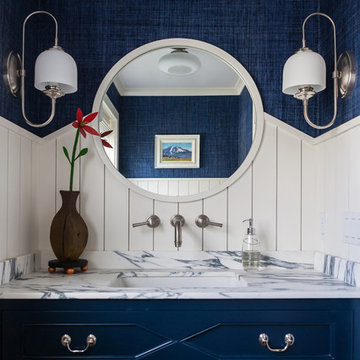
Sequined Asphault Studio
Inspiration for a coastal powder room remodel in Bridgeport with blue cabinets, blue walls, an undermount sink and white countertops
Inspiration for a coastal powder room remodel in Bridgeport with blue cabinets, blue walls, an undermount sink and white countertops
Reload the page to not see this specific ad anymore

The Dura Supreme double vanity is painted in a bold but neutral gray. A tall central storage tower in the middle allows for extra storage and allowing the countertops to be free of clutter.
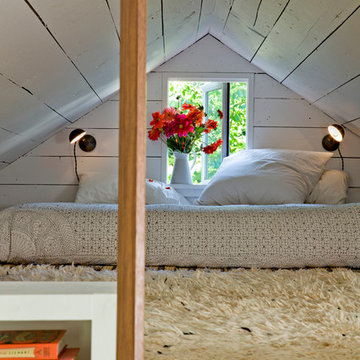
The ceiling was opened up in the main space, but the bathroom and bedroom have lower ceilings to accommodate the parent’s sleeping loft above, accessible by a walnut ladder. Photo by Lincoln Barbour.
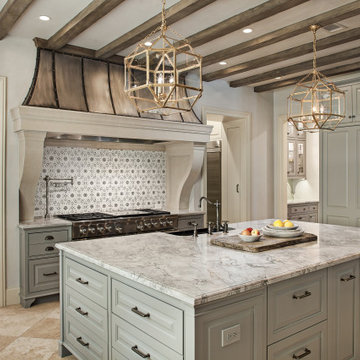
Renovated kitchen with distressed timber beams and plaster walls & ceiling. Huge, custom vent hood made of hand carved limestone blocks and distressed metal cowl with straps & rivets. Countertop mounted pot filler at 60 inch wide pro range with mosaic tile backsplash. All appliances concealed behind wood panels. View to custom steel barn door at Laundry beyond.
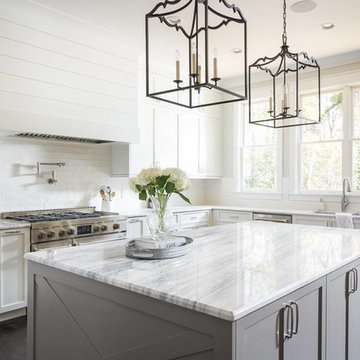
Urban Lens Studios, Design Theory - Huntsville
Beach style dark wood floor and brown floor kitchen photo in Other with an undermount sink, shaker cabinets, white cabinets, window backsplash, stainless steel appliances and an island
Beach style dark wood floor and brown floor kitchen photo in Other with an undermount sink, shaker cabinets, white cabinets, window backsplash, stainless steel appliances and an island

A description of the homeowners and space from Linnzy, the Presidential Pools, Spas & Patio designer who worked on this project:
"The homeowners can be described as an active family of three boys. They tend to host family and friends and wanted a space that could fill their large backyard and yet be functional for the kids and adults. The contemporary straight lines of the pool match the interior of the house giving them a resort feel in the very own backyard! The large pergola is a perfect area to cool off in the shade while enjoying a large outdoor kitchen as well as an oversized fire pit for the cooler nights and roasting marshmallows. They wanted a wow factor as the pool is the main focal point from the living room, and the oversized wall and rain sheer did the trick!"
Reload the page to not see this specific ad anymore

Example of a small trendy beige tile and marble tile marble floor and white floor powder room design in Phoenix with gray walls, a vessel sink, wood countertops, open cabinets, a one-piece toilet and brown countertops

Transitional powder room photo in San Francisco with raised-panel cabinets, blue cabinets, multicolored walls, an undermount sink and white countertops

Bedroom Decorating ideas.
Rustic meets Urban Chic
Interior designer Rebecca Robeson, mixed the glamour of luxury fabrics, furry rugs, brushed brass and polished nickel, clear walnut… both stained and painted... alongside rustic barn wood, clear oak and concrete with exposed ductwork, to come up with this dreamy, yet dramatic, urban loft style Bedroom.
Three whimsical "Bertjan Pot" pendant lights, suspend above the bed and nightstands creating a spectacular effect against the reclaimed barn wood wall.
At the foot of the bed, two comfortable upholstered chairs (Four-Hands) and a fabulous Italian leather pouf ottoman, sit quietly on an oversized bamboo silk and sheepskin rug. Rebecca adds coziness and personality with 2 oval mirrors directly above the custom-made nightstands.
Adjacent the bed wall, another opportunity to add texture to the 13-foot-tall room with barn wood, serving as its backdrop to a large 108” custom made dresser and 72” flat screen television.
Collected and gathered bedding and accessories make this a cozy and personal resting place for our homeowner.
In this Bedroom, all furniture pieces and window treatments are custom designs by Interior Designer Rebecca Robeson made specifically for this project.
Contractor installed barn wood, Earthwood Custom Remodeling, Inc.
Black Whale Lighting
Photos by Ryan Garvin Photography
Home Design Ideas
Reload the page to not see this specific ad anymore
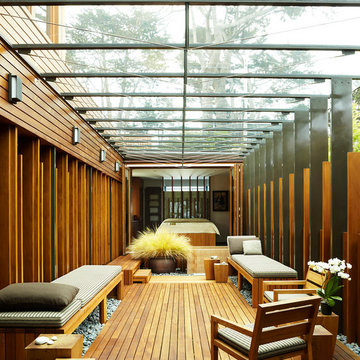
Photography: David Matheson
Inspiration for a contemporary deck remodel in Chicago
Inspiration for a contemporary deck remodel in Chicago
120

























