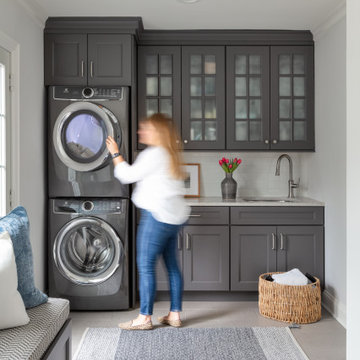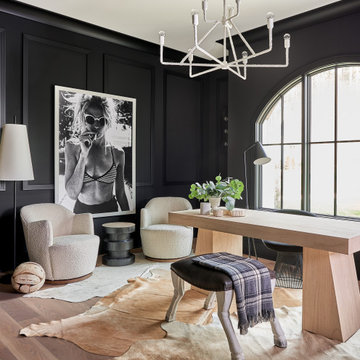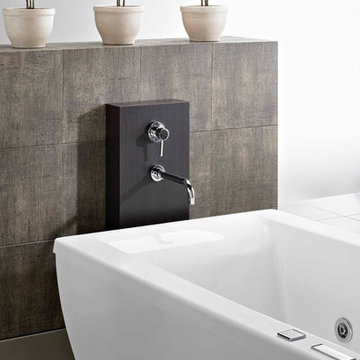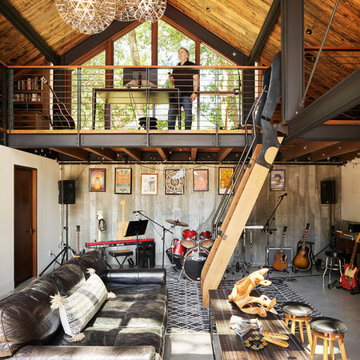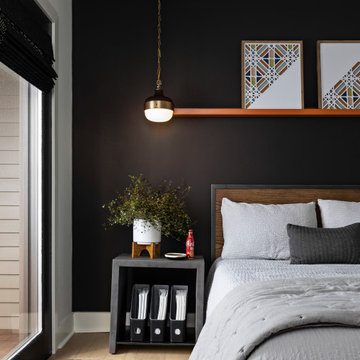Home Design Ideas

Inspiration for a large transitional u-shaped ceramic tile, white floor and shiplap wall utility room remodel in Atlanta with a drop-in sink, shaker cabinets, white cabinets, laminate countertops, white walls, a side-by-side washer/dryer and white countertops

photography: Viktor Ramos
Example of a large minimalist light wood floor eat-in kitchen design in Cincinnati with an undermount sink, flat-panel cabinets, light wood cabinets, quartz countertops, white backsplash, stone slab backsplash, stainless steel appliances, an island and white countertops
Example of a large minimalist light wood floor eat-in kitchen design in Cincinnati with an undermount sink, flat-panel cabinets, light wood cabinets, quartz countertops, white backsplash, stone slab backsplash, stainless steel appliances, an island and white countertops
Find the right local pro for your project

Project completed as Senior Designer with NB Design Group, Inc.
Photography | John Granen
Alcove shower - coastal white tile and subway tile black floor and double-sink alcove shower idea in Seattle with flat-panel cabinets, dark wood cabinets, white walls, an undermount sink, a hinged shower door, white countertops and a freestanding vanity
Alcove shower - coastal white tile and subway tile black floor and double-sink alcove shower idea in Seattle with flat-panel cabinets, dark wood cabinets, white walls, an undermount sink, a hinged shower door, white countertops and a freestanding vanity

Dana Middleton Photography
Large minimalist master beige tile and ceramic tile ceramic tile bathroom photo in Other with flat-panel cabinets, white cabinets, granite countertops, gray walls, a two-piece toilet and an undermount sink
Large minimalist master beige tile and ceramic tile ceramic tile bathroom photo in Other with flat-panel cabinets, white cabinets, granite countertops, gray walls, a two-piece toilet and an undermount sink

GC: Ekren Construction
Photography: Tiffany Ringwald
Inspiration for a small transitional single-wall medium tone wood floor and brown floor dry bar remodel in Charlotte with no sink, shaker cabinets, black cabinets, quartzite countertops, black backsplash, wood backsplash and black countertops
Inspiration for a small transitional single-wall medium tone wood floor and brown floor dry bar remodel in Charlotte with no sink, shaker cabinets, black cabinets, quartzite countertops, black backsplash, wood backsplash and black countertops
Reload the page to not see this specific ad anymore

Example of a large mountain style open concept concrete floor and gray floor living room design in Other with a two-sided fireplace, a metal fireplace, a wall-mounted tv and beige walls
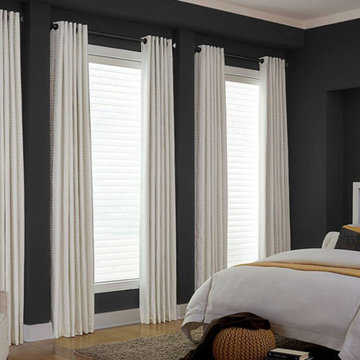
Inspiration for a large transitional master dark wood floor and brown floor bedroom remodel in Los Angeles with gray walls
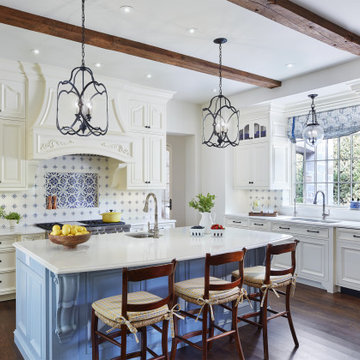
Martha O'Hara Interiors, Interior Design & Photo Styling | John Kraemer & Sons, Builder | Charlie & Co. Design, Architectural Designer | Corey Gaffer, Photography
Please Note: All “related,” “similar,” and “sponsored” products tagged or listed by Houzz are not actual products pictured. They have not been approved by Martha O’Hara Interiors nor any of the professionals credited. For information about our work, please contact design@oharainteriors.com.

MULTIPLE AWARD WINNING KITCHEN. 2019 Westchester Home Design Awards Best Traditional Kitchen. KBDN magazine Award winner. Houzz Kitchen of the Week January 2019. Kitchen design and cabinetry – Studio Dearborn. This historic colonial in Edgemont NY was home in the 1930s and 40s to the world famous Walter Winchell, gossip commentator. The home underwent a 2 year gut renovation with an addition and relocation of the kitchen, along with other extensive renovations. Cabinetry by Studio Dearborn/Schrocks of Walnut Creek in Rockport Gray; Bluestar range; custom hood; Quartzmaster engineered quartz countertops; Rejuvenation Pendants; Waterstone faucet; Equipe subway tile; Foundryman hardware. Photos, Adam Kane Macchia.
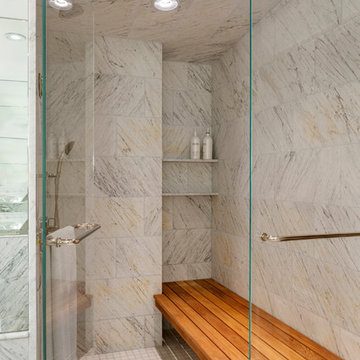
Photography by Greg Premru
Mid-sized transitional master beige tile and white tile mosaic tile floor bathroom photo in Boston with a hinged shower door
Mid-sized transitional master beige tile and white tile mosaic tile floor bathroom photo in Boston with a hinged shower door
Reload the page to not see this specific ad anymore

Inspiration for a mid-sized timeless master beige tile and marble tile cement tile floor, gray floor and single-sink bathroom remodel in San Francisco with brown cabinets, a one-piece toilet, beige walls, a drop-in sink, marble countertops, a hinged shower door, white countertops, a built-in vanity and shaker cabinets

2016 Coastal Living magazine's Hamptons Showhouse // Exterior view with pool
Inspiration for a large timeless white three-story wood gable roof remodel in New York
Inspiration for a large timeless white three-story wood gable roof remodel in New York
Home Design Ideas
Reload the page to not see this specific ad anymore
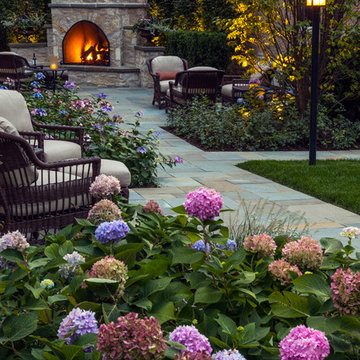
Bluestone paths traverse the property, unifying outdoor rooms and directing flow from one space to the next.
Photo: Linda Oyama Bryan
Design ideas for a large traditional partial sun backyard stone formal garden in Chicago with a fireplace.
Design ideas for a large traditional partial sun backyard stone formal garden in Chicago with a fireplace.
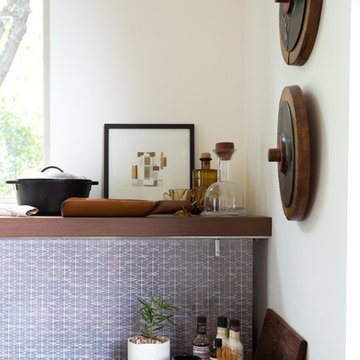
Photo: Jessica Cain © 2017 Houzz
Example of a large trendy home design design in Kansas City
Example of a large trendy home design design in Kansas City
24

























