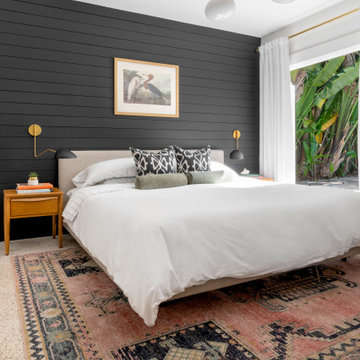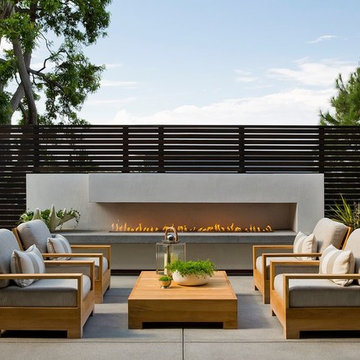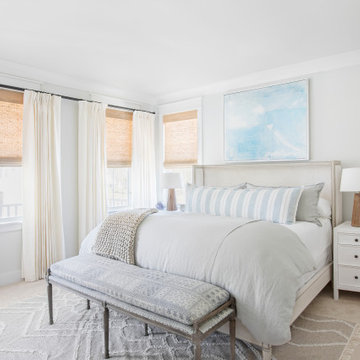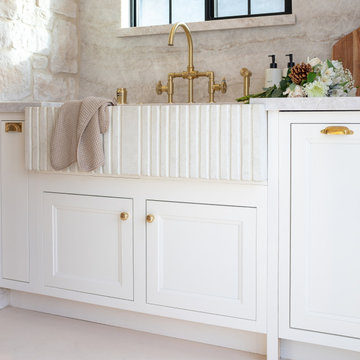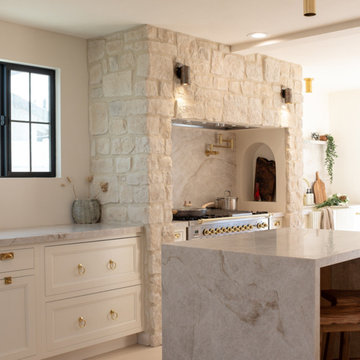Home Design Ideas

Inspiration for a small transitional l-shaped medium tone wood floor and beige floor open concept kitchen remodel in Denver with a farmhouse sink, shaker cabinets, gray cabinets, quartz countertops, gray backsplash, subway tile backsplash, stainless steel appliances, an island and white countertops

Enclosed dining room - large transitional dark wood floor and brown floor enclosed dining room idea in Orlando with gray walls

Photo Credits: Jessica Shayn Photography
Inspiration for a mid-sized contemporary marble floor and white floor entryway remodel in New York with a white front door and gray walls
Inspiration for a mid-sized contemporary marble floor and white floor entryway remodel in New York with a white front door and gray walls
Find the right local pro for your project
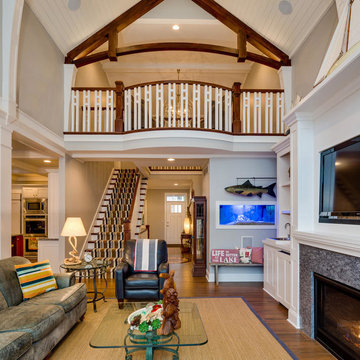
Stylish Detroit
Inspiration for a coastal medium tone wood floor and brown floor family room remodel in Detroit with gray walls, a standard fireplace and a wall-mounted tv
Inspiration for a coastal medium tone wood floor and brown floor family room remodel in Detroit with gray walls, a standard fireplace and a wall-mounted tv

Inspiration for a small timeless galley dark wood floor and brown floor enclosed kitchen remodel in Minneapolis with a farmhouse sink, shaker cabinets, white cabinets, granite countertops, gray backsplash, marble backsplash, paneled appliances, no island and white countertops
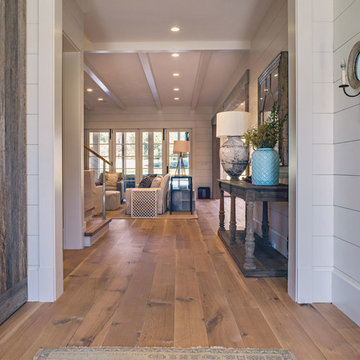
8" Character Rift & Quartered White Oak Hardwood Floor. Extra Long Planks. Finished on site in Nashville Tennessee. Rubio Monocoat finish. www.oakandbroad.com

Another update project we did in the same Townhome community in Culver city. This time more towards Modern Farmhouse / Transitional design.
Kitchen cabinets were completely refinished with new hardware installed. The black island is a great center piece to the white / gold / brown color scheme.
The hallway Guest bathroom was partially updated with new fixtures, vanity, toilet, shower door and floor tile.
that's what happens when older style white subway tile came back into fashion. They fit right in with the other updates.
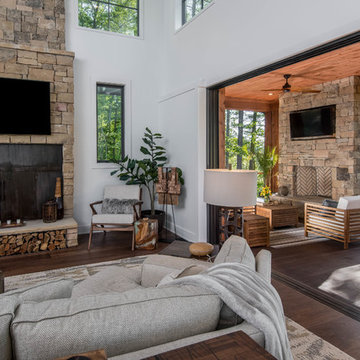
Example of a mid-sized mountain style open concept carpeted and gray floor living room design in Other with white walls and no fireplace
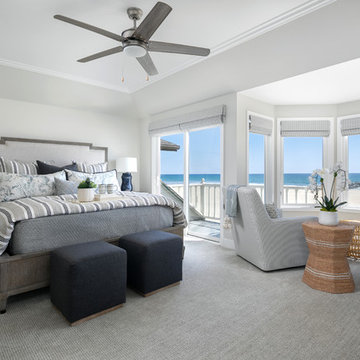
Inspiration for a coastal master carpeted and gray floor bedroom remodel in Orange County with gray walls
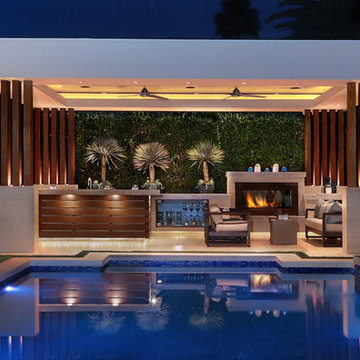
Landscape Design: AMS Landscape Design Studios, Inc. / Photography: Jeri Koegel
Example of a large trendy backyard stone and rectangular pool design in Orange County
Example of a large trendy backyard stone and rectangular pool design in Orange County
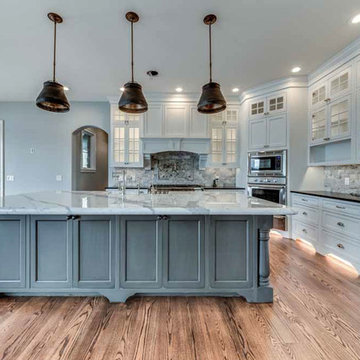
Sponsored
Fredericksburg, OH
High Point Cabinets
Columbus' Experienced Custom Cabinet Builder | 4x Best of Houzz Winner

Stacy Zarin-Goldberg
Open concept kitchen - mid-sized craftsman single-wall medium tone wood floor and brown floor open concept kitchen idea in DC Metro with an undermount sink, recessed-panel cabinets, green cabinets, quartz countertops, green backsplash, glass tile backsplash, paneled appliances, an island and gray countertops
Open concept kitchen - mid-sized craftsman single-wall medium tone wood floor and brown floor open concept kitchen idea in DC Metro with an undermount sink, recessed-panel cabinets, green cabinets, quartz countertops, green backsplash, glass tile backsplash, paneled appliances, an island and gray countertops

Family room - large transitional open concept light wood floor, beige floor and coffered ceiling family room idea in Los Angeles with white walls, a standard fireplace, a stone fireplace and a wall-mounted tv

Pure One Photography
Inspiration for a mid-sized transitional u-shaped light wood floor and brown floor kitchen remodel in Nashville with marble countertops, white backsplash, glass tile backsplash, stainless steel appliances, gray cabinets, an island and recessed-panel cabinets
Inspiration for a mid-sized transitional u-shaped light wood floor and brown floor kitchen remodel in Nashville with marble countertops, white backsplash, glass tile backsplash, stainless steel appliances, gray cabinets, an island and recessed-panel cabinets
Home Design Ideas

This Arizona home remodel, owned by Ki Ngo and Kevin Goff, was featured in Luxe Magazine - Arizona 2013. We are proud to have our products be an intricate part of the interior design. The modern style of the home compliments the textured wall panels on the fireplace.
Textured Panels: Soelberg Industries
Interior Design: Angelica Henry Design
Photos by: Mark Boisclair

Craig Washburn
Example of a large cottage open concept light wood floor and brown floor living room design in Austin with gray walls, a standard fireplace and a stone fireplace
Example of a large cottage open concept light wood floor and brown floor living room design in Austin with gray walls, a standard fireplace and a stone fireplace

Inspiration for a large contemporary l-shaped medium tone wood floor and brown floor seated home bar remodel in Kansas City with open cabinets, black cabinets, multicolored backsplash, multicolored countertops, an undermount sink, granite countertops and stone slab backsplash
24

























