Home Design Ideas

Transitional/Coastal designed family room space. With custom white linen slipcover sofa in the L-Shape. How gorgeous are these custom Thibaut pattern X-benches along with the navy linen oversize custom tufted ottoman. Lets not forget these custom pillows all to bring in the Coastal vibes our client wished for. Designed by DLT Interiors-Debbie Travin

This remodel went from a tiny corner bathroom, to a charming full master bathroom with a large walk in closet. The Master Bathroom was over sized so we took space from the bedroom and closets to create a double vanity space with herringbone glass tile backsplash.
We were able to fit in a linen cabinet with the new master shower layout for plenty of built-in storage. The bathroom are tiled with hex marble tile on the floor and herringbone marble tiles in the shower. Paired with the brass plumbing fixtures and hardware this master bathroom is a show stopper and will be cherished for years to come.
Space Plans & Design, Interior Finishes by Signature Designs Kitchen Bath.
Photography Gail Owens
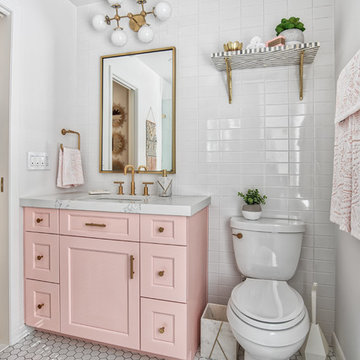
A different angle of this pink bathroom vanity and toilet with decorative shelf.
Photos by Chris Veith.
Bathroom - mid-sized transitional master white tile and subway tile mosaic tile floor and white floor bathroom idea in New York with a two-piece toilet, white walls, white countertops, recessed-panel cabinets and an undermount sink
Bathroom - mid-sized transitional master white tile and subway tile mosaic tile floor and white floor bathroom idea in New York with a two-piece toilet, white walls, white countertops, recessed-panel cabinets and an undermount sink
Find the right local pro for your project

Mid-sized traditional white two-story brick exterior home idea in Charlotte

This garden path was created next to the new master bedroom addition we designed as part of the Orr Residence renovation. The curving limestone paver path is defined by the plantings. RDM and the client selected plantings that are very happy in the shade as this part of the yard gets very little direct sunlight. Check out the rest of the Orr Residence photos as this project was all about outdoor living!
This photo was one of the most popular "Design" images on Houzz in 2012 - http://www.houzz.com/ideabooks/1435436/thumbs/pt=fdc1686efe3dfb19657036963f01ae47/Houzz--Best-of-Remodeling-2012---Landscapes - and added to over 11,000 Ideabooks

Mid-sized trendy single-wall medium tone wood floor and brown floor kitchen photo in Atlanta with an undermount sink, shaker cabinets, white cabinets, white backsplash, marble backsplash, stainless steel appliances, an island and white countertops

Clopay Coachman Collection carriage style garage door with crossbuck design blends seamlessly into this modern farmhouse exterior. It takes up a substantial amount of the exterior but windows and detailing that echoes porch railing make it look warm and welcoming. Model shown: Design 21 with REC 13 windows. Low-maintenance insulated steel door with composite overlays. Photos by Andy Frame, copyright 2018.
This image is the exclusive property of Andy Frame / Andy Frame Photography and is protected under the United States and International copyright laws.

Sponsored
Columbus, OH
8x Best of Houzz
Dream Baths by Kitchen Kraft
Your Custom Bath Designers & Remodelers in Columbus I 10X Best Houzz

Brian Parks
Example of a classic stone patio design in Seattle with a fire pit and no cover
Example of a classic stone patio design in Seattle with a fire pit and no cover

Featuring Dura Supreme Cabinetry
Freestanding bathtub - cottage gray tile freestanding bathtub idea in Minneapolis with shaker cabinets and white cabinets
Freestanding bathtub - cottage gray tile freestanding bathtub idea in Minneapolis with shaker cabinets and white cabinets
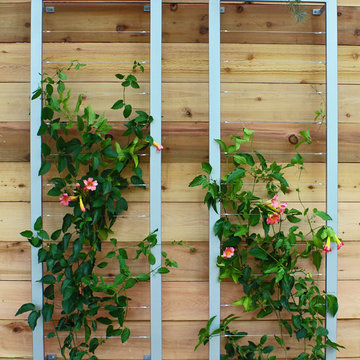
Modern Ina Wall Trellis for vertical garden by TerraTrellis.com.
Inspiration for a modern landscaping in Los Angeles.
Inspiration for a modern landscaping in Los Angeles.
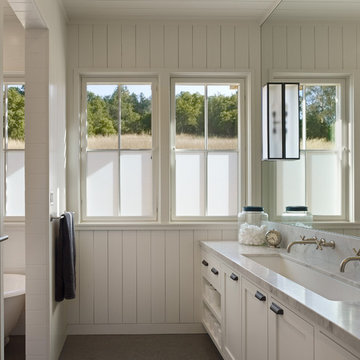
Photography by Bruce Damonte
Example of a farmhouse bathroom design in San Francisco with marble countertops and a trough sink
Example of a farmhouse bathroom design in San Francisco with marble countertops and a trough sink

Dining room and main hallway. Modern fireplace wall has herringbone tile pattern and custom wood shelving. The main hall has custom wood trusses that bring the feel of the 16' tall ceilings down to earth. The steel dining table is 4' x 10' and was built specially for the space.

Fireplace: - 9 ft. linear
Bottom horizontal section-Tile: Emser Borigni White 18x35- Horizontal stacked
Top vertical section- Tile: Emser Borigni Diagonal Left/Right- White 18x35
Grout: Mapei 77 Frost
Fireplace wall paint: Web Gray SW 7075
Ceiling Paint: Pure White SW 7005
Paint: Egret White SW 7570
Photographer: Steve Chenn

Sponsored
Zanesville, OH
Schedule an Appointment
Jc's and Sons Affordable Home Improvements
Zanesville's Most Skilled & Knowledgeable Home Improvement Specialists

Example of a mid-sized beach style 3/4 blue tile and white tile porcelain tile and single-sink bathroom design in Tampa with shaker cabinets, blue cabinets, beige walls, an undermount sink, white countertops and a built-in vanity
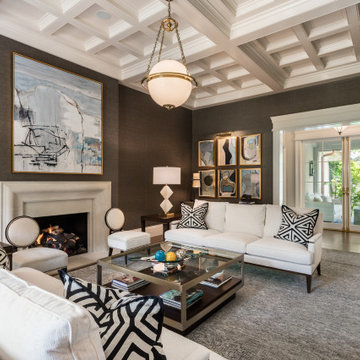
Example of a large transitional formal and enclosed medium tone wood floor and brown floor living room design in Other with brown walls, a standard fireplace, a stone fireplace and no tv

Large transitional master mosaic tile floor, multicolored floor, double-sink and shiplap wall alcove shower photo in Boston with recessed-panel cabinets, medium tone wood cabinets, black walls, an undermount sink, a hinged shower door, white countertops and a built-in vanity

Custom built-ins designed to hold a record collection and library of books. The fireplace got a facelift with a fresh mantle and tile surround.
Inspiration for a large 1950s open concept porcelain tile and black floor family room library remodel in DC Metro with white walls, a standard fireplace, a tile fireplace and a wall-mounted tv
Inspiration for a large 1950s open concept porcelain tile and black floor family room library remodel in DC Metro with white walls, a standard fireplace, a tile fireplace and a wall-mounted tv
Home Design Ideas
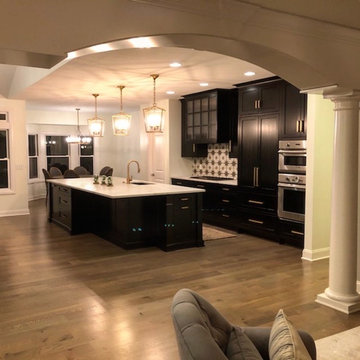
Sponsored
Grove City, OH
A.I.S. Renovations Ltd.
Custom Craftsmanship & Construction Solutions in Franklin County

Photo Credit: Tiffany Ringwald
GC: Ekren Construction
Large elegant master white tile and porcelain tile porcelain tile and beige floor corner shower photo in Charlotte with shaker cabinets, gray cabinets, a two-piece toilet, white walls, an undermount sink, marble countertops, a hinged shower door and gray countertops
Large elegant master white tile and porcelain tile porcelain tile and beige floor corner shower photo in Charlotte with shaker cabinets, gray cabinets, a two-piece toilet, white walls, an undermount sink, marble countertops, a hinged shower door and gray countertops

Our Indiana design studio gave this Centerville Farmhouse an urban-modern design language with a clean, streamlined look that exudes timeless, casual sophistication with industrial elements and a monochromatic palette.
Photographer: Sarah Shields
http://www.sarahshieldsphotography.com/
Project completed by Wendy Langston's Everything Home interior design firm, which serves Carmel, Zionsville, Fishers, Westfield, Noblesville, and Indianapolis.
For more about Everything Home, click here: https://everythinghomedesigns.com/
To learn more about this project, click here:
https://everythinghomedesigns.com/portfolio/urban-modern-farmhouse/

Example of a minimalist u-shaped gray floor kitchen design in New York with flat-panel cabinets, gray cabinets, concrete countertops, gray backsplash, stainless steel appliances and gray countertops
2040
























