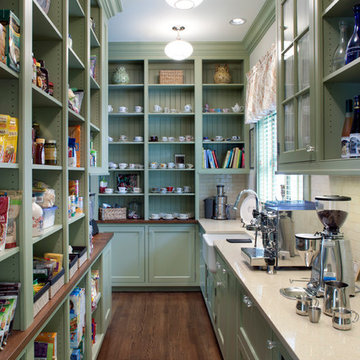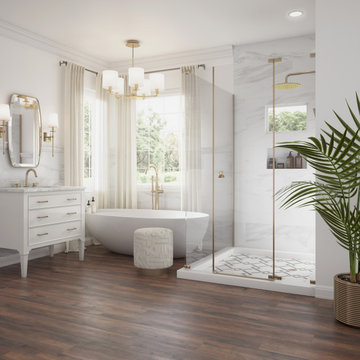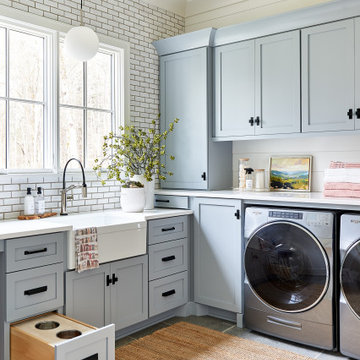Home Design Ideas
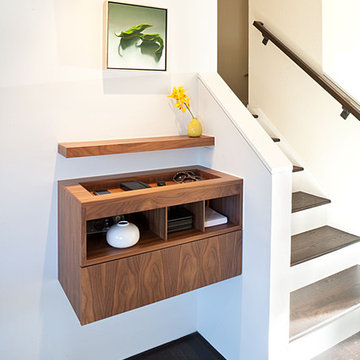
Inspiration for a 1950s dark wood floor entryway remodel in San Francisco with white walls
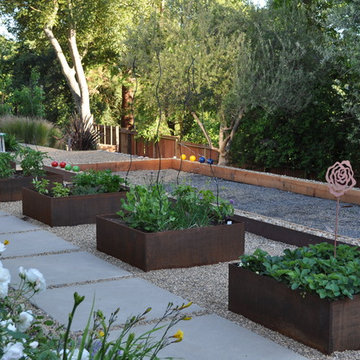
This is an example of a contemporary vegetable garden landscape in San Francisco.
Find the right local pro for your project

Mountain style formal living room photo in Minneapolis with a standard fireplace and a stone fireplace
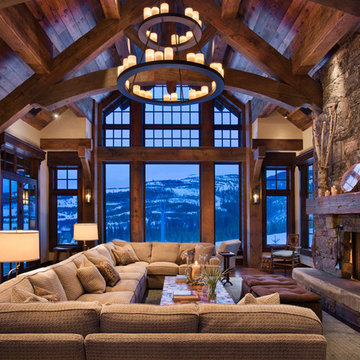
Roger Wade Studio
Example of a mountain style living room design in Other with a standard fireplace and a stone fireplace
Example of a mountain style living room design in Other with a standard fireplace and a stone fireplace

The powder room has a beautiful sculptural mirror that complements the mercury glass hanging pendant lights. The chevron tiled backsplash adds visual interest while creating a focal wall.

This 3200 square foot home features a maintenance free exterior of LP Smartside, corrugated aluminum roofing, and native prairie landscaping. The design of the structure is intended to mimic the architectural lines of classic farm buildings. The outdoor living areas are as important to this home as the interior spaces; covered and exposed porches, field stone patios and an enclosed screen porch all offer expansive views of the surrounding meadow and tree line.
The home’s interior combines rustic timbers and soaring spaces which would have traditionally been reserved for the barn and outbuildings, with classic finishes customarily found in the family homestead. Walls of windows and cathedral ceilings invite the outdoors in. Locally sourced reclaimed posts and beams, wide plank white oak flooring and a Door County fieldstone fireplace juxtapose with classic white cabinetry and millwork, tongue and groove wainscoting and a color palate of softened paint hues, tiles and fabrics to create a completely unique Door County homestead.
Mitch Wise Design, Inc.
Richard Steinberger Photography
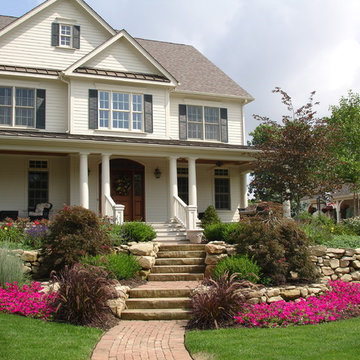
Sponsored
Columbus, OH
Free consultation for landscape design!
Peabody Landscape Group
Franklin County's Reliable Landscape Design & Contracting

Professionally Staged by Ambience at Home
http://ambiance-athome.com/
Professionally Photographed by SpaceCrafting
http://spacecrafting.com

Kitchen cabinet paint color is Valspar paint Montpelier Ashlar Gray. Pendant lights from Pottery Barn.
For more info, call us at 844.770.ROBY or visit us online at www.AndrewRoby.com.

custom master bathroom featuring stone tile walls, custom wooden vanity and shower enclosure
Doorless shower - mid-sized traditional master white tile and stone tile mosaic tile floor, white floor, double-sink and wainscoting doorless shower idea in Other with medium tone wood cabinets, white walls, an undermount sink, quartz countertops, a hinged shower door, white countertops, a niche, a built-in vanity and shaker cabinets
Doorless shower - mid-sized traditional master white tile and stone tile mosaic tile floor, white floor, double-sink and wainscoting doorless shower idea in Other with medium tone wood cabinets, white walls, an undermount sink, quartz countertops, a hinged shower door, white countertops, a niche, a built-in vanity and shaker cabinets

Example of a small transitional galley porcelain tile and gray floor enclosed kitchen design in Indianapolis with an undermount sink, shaker cabinets, green cabinets, quartz countertops, white backsplash, quartz backsplash, stainless steel appliances, no island and yellow countertops

Sponsored
Plain City, OH
Kuhns Contracting, Inc.
Central Ohio's Trusted Home Remodeler Specializing in Kitchens & Baths

Charlotte A Sport Model - Tradition Collection
Pricing, floorplans, virtual tours, community information, and more at https://www.robertthomashomes.com/

Previously used as an office, this space had an awkwardly placed window to the left of the fireplace. By removing the window and building a bookcase to match the existing, the room feels balanced and symmetrical. Panel molding was added (by the homeowner!) and the walls were lacquered a deep navy. Bold modern green lounge chairs and a trio of crystal pendants make this cozy lounge next level. A console with upholstered ottomans keeps cocktails at the ready while adding two additional seats.

Modern Farmhouse kitchen with shaker style cabinet doors and black drawer pull hardware. White Oak floating shelves with LED underlighting over beautiful, Cambria Quartz countertops. The subway tiles were custom made and have what appears to be a texture from a distance, but is actually a herringbone pattern in-lay in the glaze. Wolf brand gas range and oven, and a Wolf steam oven on the left. Rustic black wall scones and large pendant lights over the kitchen island. Brizo satin brass faucet with Kohler undermount rinse sink.
Photo by Molly Rose Photography
Home Design Ideas
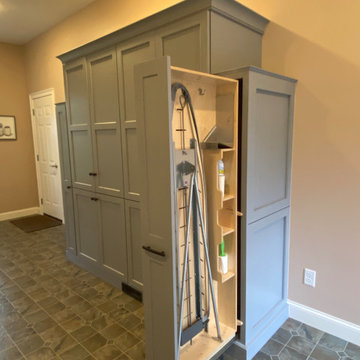
Ironing board cabinet slides out on quality glides mounted top and bottom
Example of a classic laundry room design in Boston
Example of a classic laundry room design in Boston
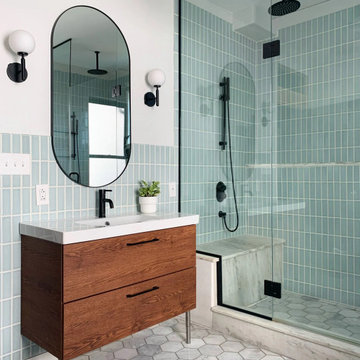
Start the day in style with this reinvigorated Victorian bathroom in glossy Salton Sea 2x6 Tile that's vertically stacked.
Trendy ceramic tile bathroom photo in Philadelphia
Trendy ceramic tile bathroom photo in Philadelphia
832


























