Home Design Ideas
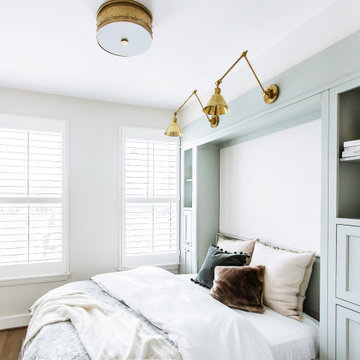
Hidden in the murphy bed built in are printer and laundry hamper. Can you guess where?
Bedroom - small transitional guest medium tone wood floor and brown floor bedroom idea in DC Metro with white walls
Bedroom - small transitional guest medium tone wood floor and brown floor bedroom idea in DC Metro with white walls
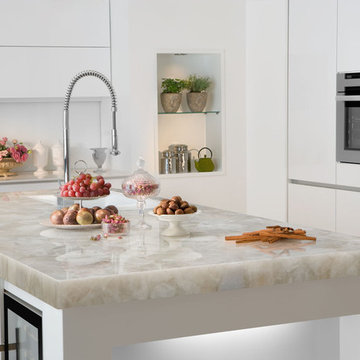
Beautiful contemporary kitchen featuring white quartz countertops
Example of a large trendy l-shaped beige floor enclosed kitchen design in Miami with a double-bowl sink, flat-panel cabinets, white cabinets, quartzite countertops, white backsplash, stainless steel appliances and an island
Example of a large trendy l-shaped beige floor enclosed kitchen design in Miami with a double-bowl sink, flat-panel cabinets, white cabinets, quartzite countertops, white backsplash, stainless steel appliances and an island

Mid-sized elegant 3/4 white tile and subway tile white floor alcove shower photo in Philadelphia with blue walls, a two-piece toilet, a wall-mount sink and a hinged shower door
Find the right local pro for your project

Clopay Coachman Collection carriage style garage door with crossbuck design blends seamlessly into this modern farmhouse exterior. It takes up a substantial amount of the exterior but windows and detailing that echoes porch railing make it look warm and welcoming. Model shown: Design 21 with REC 13 windows. Low-maintenance insulated steel door with composite overlays. Photos by Andy Frame, copyright 2018.
This image is the exclusive property of Andy Frame / Andy Frame Photography and is protected under the United States and International copyright laws.
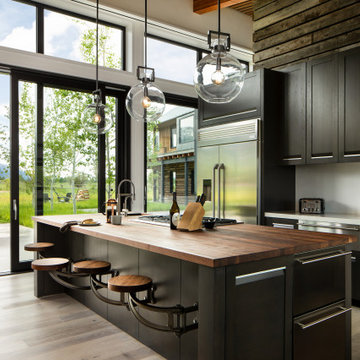
Example of a trendy galley medium tone wood floor and brown floor kitchen design in Other with shaker cabinets, dark wood cabinets, stainless steel appliances, an island and white countertops

Kat Alves-Photography
Small country multicolored tile and stone tile marble floor doorless shower photo in Sacramento with black cabinets, a one-piece toilet, white walls, an undermount sink and marble countertops
Small country multicolored tile and stone tile marble floor doorless shower photo in Sacramento with black cabinets, a one-piece toilet, white walls, an undermount sink and marble countertops
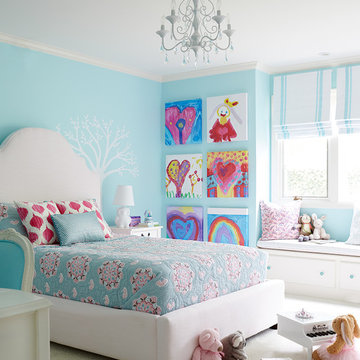
Liz Daly Photography for Erin Elizabeth Interiors, Atherton, CA
Inspiration for a timeless girl carpeted and beige floor kids' room remodel in Boston with blue walls
Inspiration for a timeless girl carpeted and beige floor kids' room remodel in Boston with blue walls
Reload the page to not see this specific ad anymore

Large transitional enclosed dark wood floor and brown floor family room photo in Other with brown walls, a standard fireplace, a wall-mounted tv and a stone fireplace

Sleek master bathroom created by Meadowlark for this Ann Arbor home with grey tones, granite countertops, Shaker style cabinets and mixed tile accents. Photo by Sean Carter Photography, Ann Arbor, MI.

This is the renovated design which highlights the vaulted ceiling that projects through to the exterior.
Small 1960s gray one-story concrete fiberboard and clapboard house exterior photo in Chicago with a hip roof, a shingle roof and a gray roof
Small 1960s gray one-story concrete fiberboard and clapboard house exterior photo in Chicago with a hip roof, a shingle roof and a gray roof

Inspiration for a contemporary dark wood floor and brown floor kitchen remodel in Raleigh with an undermount sink, recessed-panel cabinets, white cabinets, marble countertops, gray backsplash, subway tile backsplash, stainless steel appliances, an island and multicolored countertops
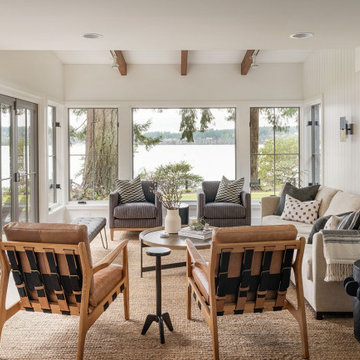
Living room - country light wood floor, brown floor and shiplap wall living room idea in Seattle with white walls

Shoot2sell
Inspiration for a large farmhouse master white tile, gray tile and ceramic tile cement tile floor and white floor bathroom remodel in Dallas with shaker cabinets, gray cabinets, gray walls, quartz countertops and a drop-in sink
Inspiration for a large farmhouse master white tile, gray tile and ceramic tile cement tile floor and white floor bathroom remodel in Dallas with shaker cabinets, gray cabinets, gray walls, quartz countertops and a drop-in sink
Reload the page to not see this specific ad anymore

Large transitional l-shaped porcelain tile and beige floor eat-in kitchen photo in New York with an undermount sink, white cabinets, paneled appliances, an island, recessed-panel cabinets, marble countertops and stone slab backsplash
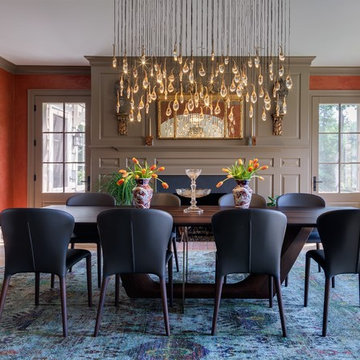
Photography by Michael Biondo
Kitchen/dining room combo - transitional light wood floor kitchen/dining room combo idea in New York with orange walls, a standard fireplace and a stone fireplace
Kitchen/dining room combo - transitional light wood floor kitchen/dining room combo idea in New York with orange walls, a standard fireplace and a stone fireplace
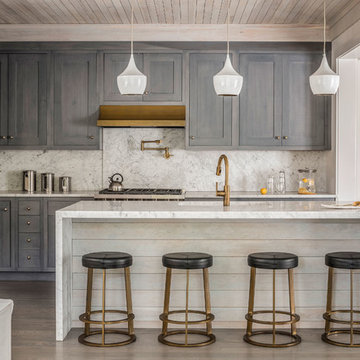
Weathered greys form a beachy backdrop for the contemporary aged gold accents in the kitchen. The waterfall edges of the island and monolithic backsplash – both in matching Carrara - lend a modern touch to a timeless interior.
Photo Jeff Roberts

Photos x Lauren Pressey
Corner shower - mid-sized transitional master marble tile marble floor and white floor corner shower idea in Orange County with shaker cabinets, blue cabinets, an undermount tub, gray walls, an undermount sink, quartz countertops, a hinged shower door and white countertops
Corner shower - mid-sized transitional master marble tile marble floor and white floor corner shower idea in Orange County with shaker cabinets, blue cabinets, an undermount tub, gray walls, an undermount sink, quartz countertops, a hinged shower door and white countertops
Home Design Ideas
Reload the page to not see this specific ad anymore

Paul Dyer Photography
Bedroom - farmhouse master concrete floor bedroom idea in San Francisco with brown walls, a standard fireplace and a plaster fireplace
Bedroom - farmhouse master concrete floor bedroom idea in San Francisco with brown walls, a standard fireplace and a plaster fireplace

This house west of Boston was originally designed in 1958 by the great New England modernist, Henry Hoover. He built his own modern home in Lincoln in 1937, the year before the German émigré Walter Gropius built his own world famous house only a few miles away. By the time this 1958 house was built, Hoover had matured as an architect; sensitively adapting the house to the land and incorporating the clients wish to recreate the indoor-outdoor vibe of their previous home in Hawaii.
The house is beautifully nestled into its site. The slope of the roof perfectly matches the natural slope of the land. The levels of the house delicately step down the hill avoiding the granite ledge below. The entry stairs also follow the natural grade to an entry hall that is on a mid level between the upper main public rooms and bedrooms below. The living spaces feature a south- facing shed roof that brings the sun deep in to the home. Collaborating closely with the homeowner and general contractor, we freshened up the house by adding radiant heat under the new purple/green natural cleft slate floor. The original interior and exterior Douglas fir walls were stripped and refinished.
Photo by: Nat Rea Photography

Dark Plank Wall with Floating Media Center
Mid-sized trendy enclosed brown floor and shiplap wall family room photo in Dallas with a wall-mounted tv and gray walls
Mid-sized trendy enclosed brown floor and shiplap wall family room photo in Dallas with a wall-mounted tv and gray walls
96



























