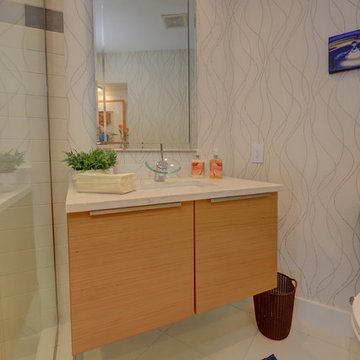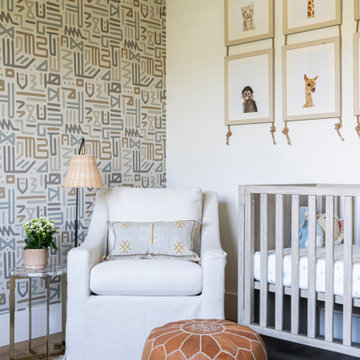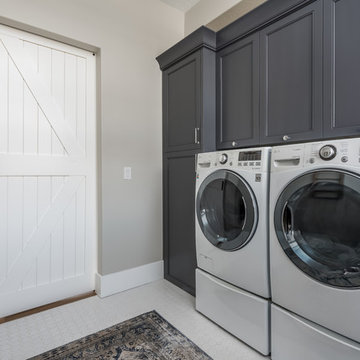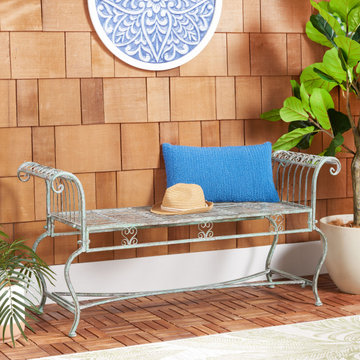Home Design Ideas

This guest bathroom has the perfect balance of warm and cool, earthy and modern, chic and farmhouse. The "Cinnamon & Sugar" wall paint contrasts nicely with the warm white shower wall tile and other pops of white throughout the space. The Islandstone flooring and pebble shower floor unite all the colors. The frameless glass sliding doors opened up a room that previously felt small, dark, and dated. Earth tones in beige, gray, taupe, ivory, and plum create subtle and sophisticated interest. The textures and color combination is warm and inviting.

Kath & Keith Photography
Enclosed kitchen - mid-sized traditional u-shaped dark wood floor enclosed kitchen idea in Boston with an undermount sink, shaker cabinets, stainless steel appliances, an island, white cabinets, granite countertops, beige backsplash and porcelain backsplash
Enclosed kitchen - mid-sized traditional u-shaped dark wood floor enclosed kitchen idea in Boston with an undermount sink, shaker cabinets, stainless steel appliances, an island, white cabinets, granite countertops, beige backsplash and porcelain backsplash
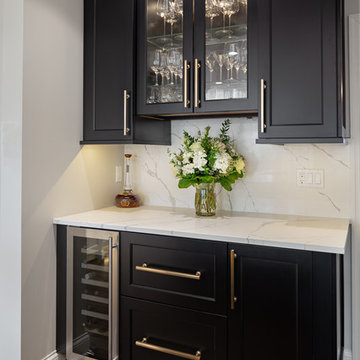
The built-in wine fridge and glass cabinets in this bar create a great area to help with all the entertaining space.
Inspiration for a transitional home bar remodel in Other
Inspiration for a transitional home bar remodel in Other
Find the right local pro for your project

Photo: Erika Bierman Photography
Example of a mid-sized trendy dark wood floor powder room design in San Francisco with a vessel sink, wood countertops, beige walls and brown countertops
Example of a mid-sized trendy dark wood floor powder room design in San Francisco with a vessel sink, wood countertops, beige walls and brown countertops

Stylish Productions
Beach style multicolored floor, exposed beam, vaulted ceiling and shiplap wall dining room photo in Baltimore with white walls
Beach style multicolored floor, exposed beam, vaulted ceiling and shiplap wall dining room photo in Baltimore with white walls
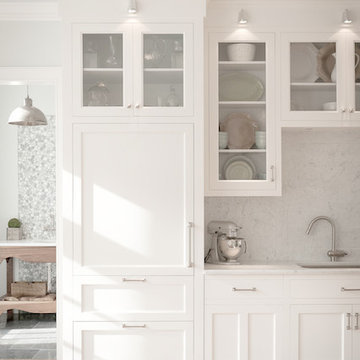
Photos by Martin Scott Powell
Example of a classic kitchen design in New York with glass-front cabinets, an undermount sink, white cabinets, white backsplash, stone slab backsplash and paneled appliances
Example of a classic kitchen design in New York with glass-front cabinets, an undermount sink, white cabinets, white backsplash, stone slab backsplash and paneled appliances
Reload the page to not see this specific ad anymore
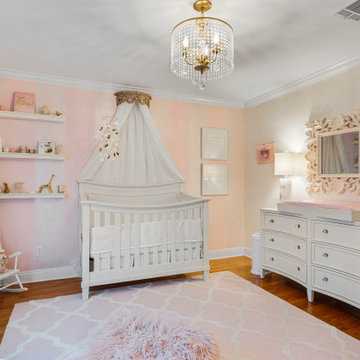
Inspiration for a timeless girl medium tone wood floor and brown floor nursery remodel in New Orleans with pink walls
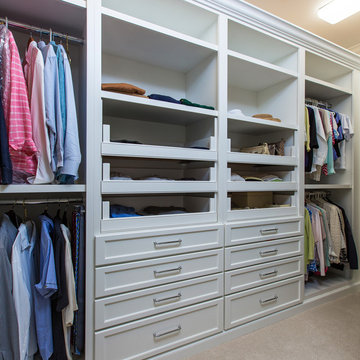
Inspiration for a large transitional gender-neutral carpeted walk-in closet remodel in Miami with flat-panel cabinets and white cabinets

This simple farmhouse bathroom includes natural color wood vanities and medicine cabinets.
Inspiration for a mid-sized country master white tile and subway tile porcelain tile and white floor bathroom remodel in Other with medium tone wood cabinets, a two-piece toilet, white walls, an undermount sink, solid surface countertops, white countertops and flat-panel cabinets
Inspiration for a mid-sized country master white tile and subway tile porcelain tile and white floor bathroom remodel in Other with medium tone wood cabinets, a two-piece toilet, white walls, an undermount sink, solid surface countertops, white countertops and flat-panel cabinets

Inspiration for a mediterranean freestanding desk medium tone wood floor home office library remodel in New York with beige walls, a standard fireplace and a stone fireplace
Reload the page to not see this specific ad anymore
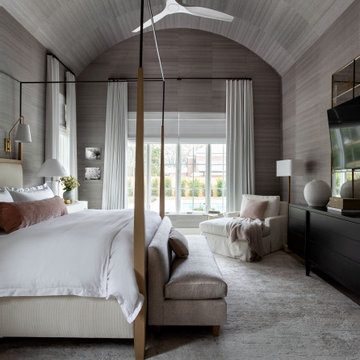
Inspiration for a huge transitional master wallpaper ceiling, vaulted ceiling, wallpaper, carpeted and gray floor bedroom remodel in Houston with gray walls

Inspiration for a mid-sized transitional l-shaped dark wood floor and brown floor open concept kitchen remodel in Portland with an undermount sink, recessed-panel cabinets, white cabinets, granite countertops, multicolored backsplash, mosaic tile backsplash, stainless steel appliances and an island

Inspiration for a contemporary vaulted ceiling entryway remodel in Minneapolis with white walls and a glass front door
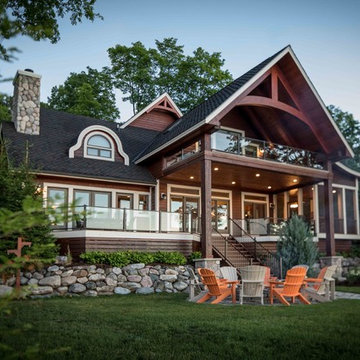
We were hired to add space to their cottage while still maintaining the current architectural style. We enlarged the home's living area, created a larger mudroom off the garage entry, enlarged the screen porch and created a covered porch off the dining room and the existing deck was also enlarged. On the second level, we added an additional bunk room, bathroom, and new access to the bonus room above the garage. The exterior was also embellished with timber beams and brackets as well as a stunning new balcony off the master bedroom. Trim details and new staining completed the look.
- Jacqueline Southby Photography
Home Design Ideas
Reload the page to not see this specific ad anymore

Open concept floor plan. Painted bookcases.
Example of a large transitional open concept medium tone wood floor, brown floor and vaulted ceiling living room design in Atlanta with white walls, a standard fireplace, a brick fireplace and no tv
Example of a large transitional open concept medium tone wood floor, brown floor and vaulted ceiling living room design in Atlanta with white walls, a standard fireplace, a brick fireplace and no tv

Example of a large cottage medium tone wood floor and brown floor hallway design in San Francisco with white walls

The soothing primary bath provides a respite from the homeowners' busy lives. The expansive vanity mirror highlights the room's tall ceilings, while the soft colors provide a relaxing atmosphere. Gold wall sconces, hardware and faucets are beautifully showcased against the rooms greige cabinetry. The shower is located in a separate bathroom alcove, allowing for privacy. The "his and her" shower boasts two shower heads, hand-held shower wands, a rain shower, a built-in quartz bench and two shower niches. A shower window allows natural light to flood the elegant space.
32

























