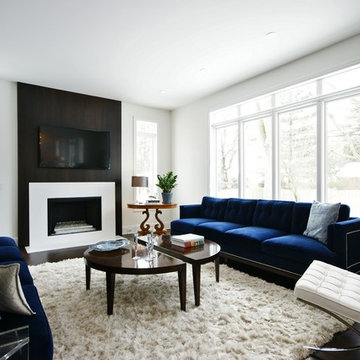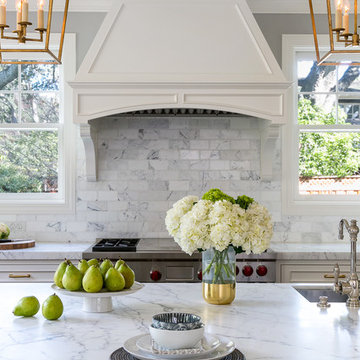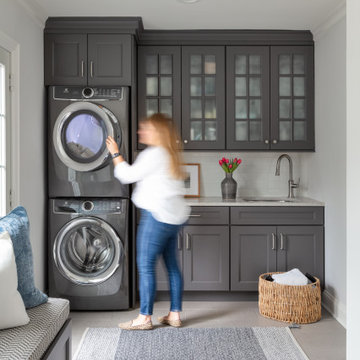Home Design Ideas

Inspiration for a transitional white tile pebble tile floor and black floor bathroom remodel in San Diego with gray walls, an undermount sink, black countertops and a niche

This stunning master bath remodel is a place of peace and solitude from the soft muted hues of white, gray and blue to the luxurious deep soaking tub and shower area with a combination of multiple shower heads and body jets. The frameless glass shower enclosure furthers the open feel of the room, and showcases the shower’s glittering mosaic marble and polished nickel fixtures. The separate custom vanities, elegant fixtures and dramatic crystal chandelier give the room plenty of sparkle.

This stunning master bath remodel is a place of peace and solitude from the soft muted hues of white, gray and blue to the luxurious deep soaking tub and shower area with a combination of multiple shower heads and body jets. The frameless glass shower enclosure furthers the open feel of the room, and showcases the shower’s glittering mosaic marble and polished nickel fixtures.
Find the right local pro for your project

Inspiration for a large timeless open concept medium tone wood floor living room remodel in Baltimore with blue walls, no fireplace and no tv

Tom Roe
Trendy women's carpeted and gray floor dressing room photo in Melbourne with open cabinets and medium tone wood cabinets
Trendy women's carpeted and gray floor dressing room photo in Melbourne with open cabinets and medium tone wood cabinets

Mid-sized elegant enclosed carpeted and beige floor family room library photo in Los Angeles with beige walls

We took a small damp basement bathroom and flooded it with light. The client did not want a full wall of tile so we used teak to create a focal point for the mirror and sink. It brings warmth to the space.
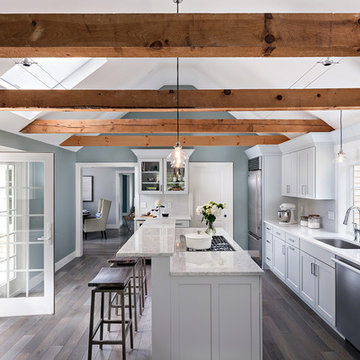
The layout of this colonial-style house lacked the open, coastal feel the homeowners wanted for their summer retreat. Siemasko + Verbridge worked with the homeowners to understand their goals and priorities: gourmet kitchen; open first floor with casual, connected lounging and entertaining spaces; an out-of-the-way area for laundry and a powder room; a home office; and overall, give the home a lighter and more “airy” feel. SV’s design team reprogrammed the first floor to successfully achieve these goals.
SV relocated the kitchen to what had been an underutilized family room and moved the dining room to the location of the existing kitchen. This shift allowed for better alignment with the existing living spaces and improved flow through the rooms. The existing powder room and laundry closet, which opened directly into the dining room, were moved and are now tucked in a lower traffic area that connects the garage entrance to the kitchen. A new entry closet and home office were incorporated into the front of the house to define a well-proportioned entry space with a view of the new kitchen.
By making use of the existing cathedral ceilings, adding windows in key locations, removing very few walls, and introducing a lighter color palette with contemporary materials, this summer cottage now exudes the light and airiness this home was meant to have.
© Dan Cutrona Photography

Great room - large contemporary dark wood floor and brown floor great room idea in Sacramento with white walls

the finished new deck and outdoor space.
Deck - traditional deck idea in Portland
Deck - traditional deck idea in Portland
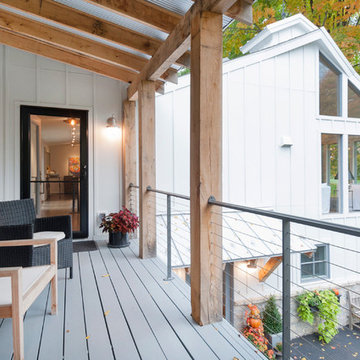
Sponsored
Westerville, OH
T. Walton Carr, Architects
Franklin County's Preferred Architectural Firm | Best of Houzz Winner

Bathroom - transitional 3/4 white tile and subway tile multicolored floor bathroom idea in DC Metro with recessed-panel cabinets, black cabinets, white walls, an undermount sink and white countertops

The master bedroom is a symphony of textures and patterns with its horizontal banded walls, hexagonal ceiling design, and furnishings that include a sunburst inlaid bone chest, star bamboo silk rug and quatrefoil sheers.
A Bonisolli Photography

Large trendy u-shaped light wood floor and gray floor eat-in kitchen photo in Orange County with an undermount sink, flat-panel cabinets, black cabinets, marble countertops, white backsplash, stone slab backsplash, stainless steel appliances, an island and white countertops
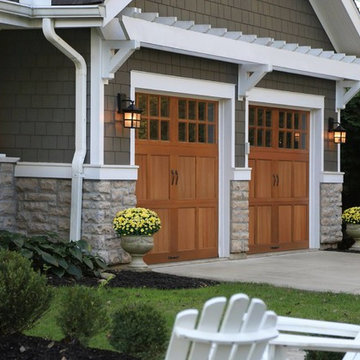
Inspiration for a mid-sized craftsman garage remodel in Minneapolis
Home Design Ideas
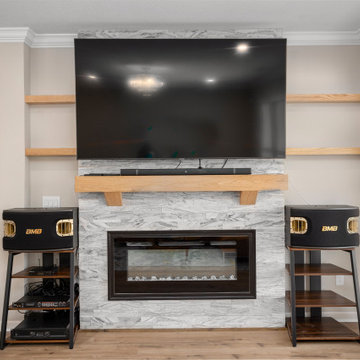
Sponsored
Hilliard, OH
Schedule a Free Consultation
Nova Design Build
Custom Premiere Design-Build Contractor | Hilliard, OH
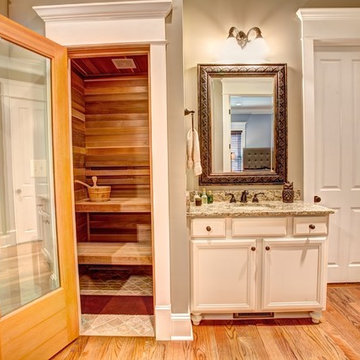
Urban Lens Photography
Marketed by Darrin Hasley, Capstone Realty
Sauna - traditional sauna idea in Other
Sauna - traditional sauna idea in Other

A beach house getaway. Jodi Fleming Design scope: Architectural Drawings, Interior Design, Custom Furnishings, & Landscape Design. Photography by Billy Collopy

Drop-in bathtub - huge country master stone slab light wood floor and brown floor drop-in bathtub idea in Boston with flat-panel cabinets, light wood cabinets, wood countertops, beige countertops, white walls and a vessel sink
126

























