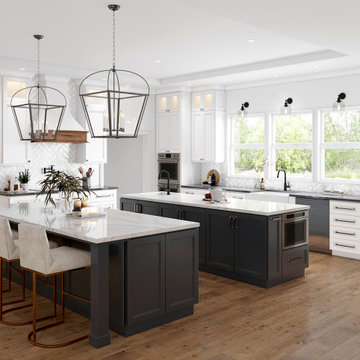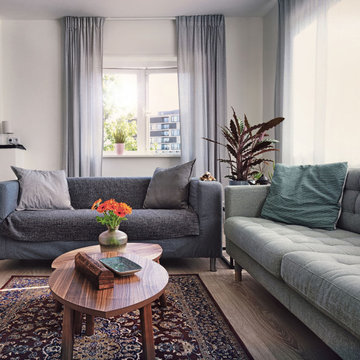Home Design Ideas
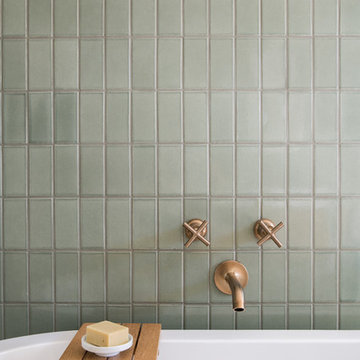
Midcentury modern details make Mandy Moore's Jack & Jill bathroom sleek and streamlined, but it's Fireclay's handmade green bathroom tiles with their high variation and crackled detailing that lend it a luxuriously organic allure.
Sample Fireclay's handmade tile colors at fireclaytile.com/samples
Tile Shown
3x6 Green Bathroom Tiles in Rosemary

photo: Inspiro8
Powder room - small farmhouse medium tone wood floor and brown floor powder room idea in Other with white walls, a vessel sink, wood countertops, brown countertops, flat-panel cabinets and medium tone wood cabinets
Powder room - small farmhouse medium tone wood floor and brown floor powder room idea in Other with white walls, a vessel sink, wood countertops, brown countertops, flat-panel cabinets and medium tone wood cabinets
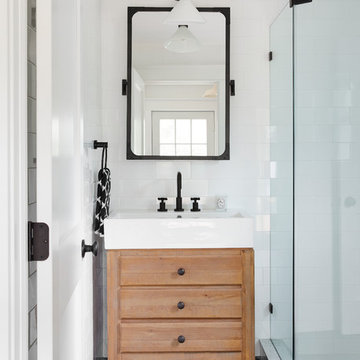
Photo by Tim Williams
Inspiration for a small country white tile and ceramic tile corner shower remodel in New York with flat-panel cabinets, medium tone wood cabinets, white walls, a console sink and a hinged shower door
Inspiration for a small country white tile and ceramic tile corner shower remodel in New York with flat-panel cabinets, medium tone wood cabinets, white walls, a console sink and a hinged shower door
Find the right local pro for your project

2010 A-List Award for Best Home Remodel
A perfect example of mixing what is authentic with the newest innovation. Beautiful antique reclaimed wood ceilings with Neff’s sleek grey lacquered cabinets. Concrete and stainless counter tops.
Travertine flooring in a vertical pattern to compliment adds another subtle graining to the room.

Example of a transitional master green tile marble floor and gray floor bathroom design in Richmond with gray cabinets and gray walls
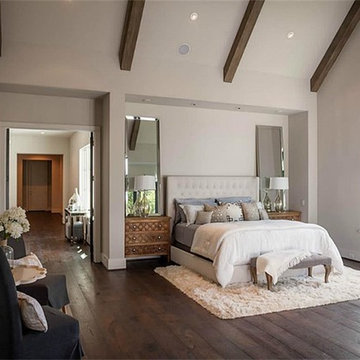
Custom Home by Winfrey Design Build. Photo by B-Rad.
Inspiration for a large shabby-chic style master dark wood floor and brown floor bedroom remodel in Houston with white walls and no fireplace
Inspiration for a large shabby-chic style master dark wood floor and brown floor bedroom remodel in Houston with white walls and no fireplace
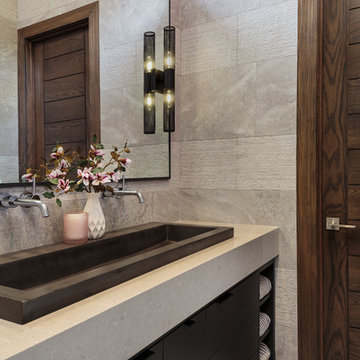
Mid-sized minimalist master gray floor bathroom photo in Miami with gray walls, a trough sink and flat-panel cabinets
Reload the page to not see this specific ad anymore
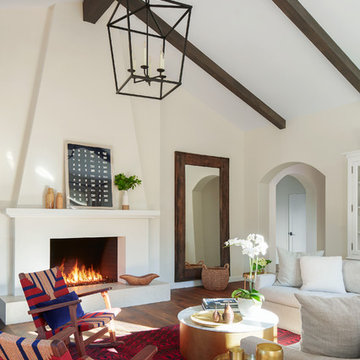
Thibault Cartier
Tuscan dark wood floor and brown floor living room photo in San Francisco with a plaster fireplace, beige walls and a standard fireplace
Tuscan dark wood floor and brown floor living room photo in San Francisco with a plaster fireplace, beige walls and a standard fireplace
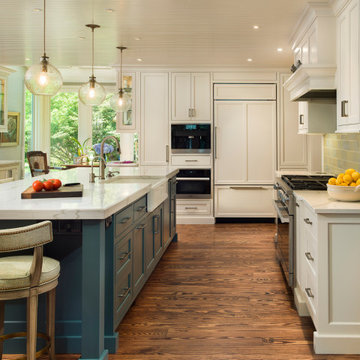
Photo: Devin Campbell Photography
Elegant medium tone wood floor kitchen photo in Philadelphia with a farmhouse sink, beaded inset cabinets, white cabinets, marble countertops, green backsplash, ceramic backsplash, stainless steel appliances, an island and white countertops
Elegant medium tone wood floor kitchen photo in Philadelphia with a farmhouse sink, beaded inset cabinets, white cabinets, marble countertops, green backsplash, ceramic backsplash, stainless steel appliances, an island and white countertops
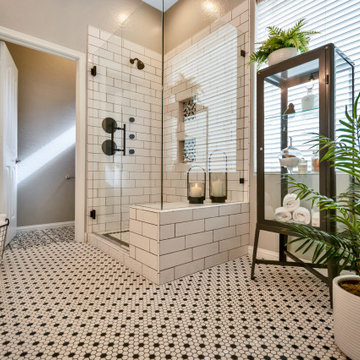
Inspiration for a mid-sized transitional master white tile and subway tile mosaic tile floor and white floor corner shower remodel in Phoenix with shaker cabinets, white cabinets, gray walls, an undermount sink, granite countertops, a hinged shower door and black countertops

French Country style bedroom - Pearce Scott Architects
Bedroom - mid-sized traditional guest medium tone wood floor bedroom idea in Other with blue walls
Bedroom - mid-sized traditional guest medium tone wood floor bedroom idea in Other with blue walls

This small bathroom previously had a 3/4 shower. The bath was reconfigured to include a tub/shower combination. The square arch over the tub conceals a shower curtain rod. Carrara stone vanity top and tub deck along with the mosaic floor and subway tile give timeless polished and elegance to this small space.
photo by Holly Lepere
Reload the page to not see this specific ad anymore
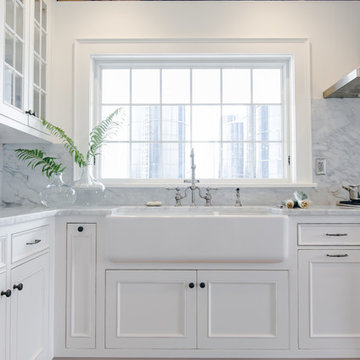
Photo: Vicki Bodine
Inspiration for a large farmhouse u-shaped medium tone wood floor eat-in kitchen remodel in New York with a farmhouse sink, beaded inset cabinets, white cabinets, white backsplash, stainless steel appliances, an island and marble countertops
Inspiration for a large farmhouse u-shaped medium tone wood floor eat-in kitchen remodel in New York with a farmhouse sink, beaded inset cabinets, white cabinets, white backsplash, stainless steel appliances, an island and marble countertops

Example of a large classic l-shaped dark wood floor and brown floor eat-in kitchen design in New York with an undermount sink, shaker cabinets, white cabinets, multicolored backsplash, mosaic tile backsplash, stainless steel appliances, two islands and soapstone countertops

Master bathroom of modern luxury farmhouse in Pass Christian Mississippi photographed for Watters Architecture by Birmingham Alabama based architectural and interiors photographer Tommy Daspit.
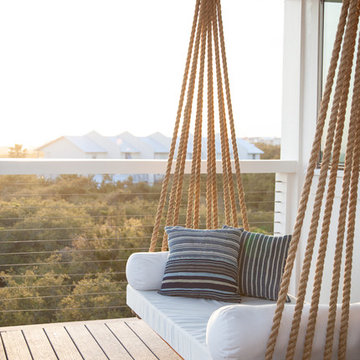
Caroline Allison
Inspiration for a mid-sized coastal backyard patio remodel in Miami with a roof extension
Inspiration for a mid-sized coastal backyard patio remodel in Miami with a roof extension
Home Design Ideas
Reload the page to not see this specific ad anymore
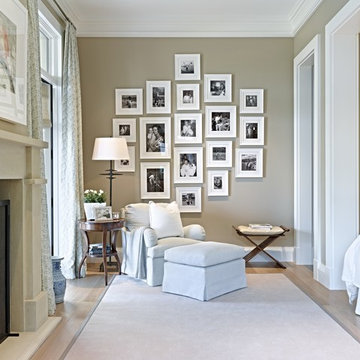
Photographer
Werner Segarra
Phoenix, Arizona
Bedroom - transitional light wood floor bedroom idea in Phoenix with gray walls and a standard fireplace
Bedroom - transitional light wood floor bedroom idea in Phoenix with gray walls and a standard fireplace

Coastal contemporary finishes and furniture designed by Interior Designer and Realtor Jessica Koltun in Dallas, TX. #designingdreams
Example of a mid-sized beach style l-shaped light wood floor and beige floor eat-in kitchen design in Dallas with a single-bowl sink, shaker cabinets, quartz countertops, gray backsplash, porcelain backsplash, stainless steel appliances, an island, white countertops and white cabinets
Example of a mid-sized beach style l-shaped light wood floor and beige floor eat-in kitchen design in Dallas with a single-bowl sink, shaker cabinets, quartz countertops, gray backsplash, porcelain backsplash, stainless steel appliances, an island, white countertops and white cabinets

Klopf Architecture and Outer space Landscape Architects designed a new warm, modern, open, indoor-outdoor home in Los Altos, California. Inspired by mid-century modern homes but looking for something completely new and custom, the owners, a couple with two children, bought an older ranch style home with the intention of replacing it.
Created on a grid, the house is designed to be at rest with differentiated spaces for activities; living, playing, cooking, dining and a piano space. The low-sloping gable roof over the great room brings a grand feeling to the space. The clerestory windows at the high sloping roof make the grand space light and airy.
Upon entering the house, an open atrium entry in the middle of the house provides light and nature to the great room. The Heath tile wall at the back of the atrium blocks direct view of the rear yard from the entry door for privacy.
The bedrooms, bathrooms, play room and the sitting room are under flat wing-like roofs that balance on either side of the low sloping gable roof of the main space. Large sliding glass panels and pocketing glass doors foster openness to the front and back yards. In the front there is a fenced-in play space connected to the play room, creating an indoor-outdoor play space that could change in use over the years. The play room can also be closed off from the great room with a large pocketing door. In the rear, everything opens up to a deck overlooking a pool where the family can come together outdoors.
Wood siding travels from exterior to interior, accentuating the indoor-outdoor nature of the house. Where the exterior siding doesn’t come inside, a palette of white oak floors, white walls, walnut cabinetry, and dark window frames ties all the spaces together to create a uniform feeling and flow throughout the house. The custom cabinetry matches the minimal joinery of the rest of the house, a trim-less, minimal appearance. Wood siding was mitered in the corners, including where siding meets the interior drywall. Wall materials were held up off the floor with a minimal reveal. This tight detailing gives a sense of cleanliness to the house.
The garage door of the house is completely flush and of the same material as the garage wall, de-emphasizing the garage door and making the street presentation of the house kinder to the neighborhood.
The house is akin to a custom, modern-day Eichler home in many ways. Inspired by mid-century modern homes with today’s materials, approaches, standards, and technologies. The goals were to create an indoor-outdoor home that was energy-efficient, light and flexible for young children to grow. This 3,000 square foot, 3 bedroom, 2.5 bathroom new house is located in Los Altos in the heart of the Silicon Valley.
Klopf Architecture Project Team: John Klopf, AIA, and Chuang-Ming Liu
Landscape Architect: Outer space Landscape Architects
Structural Engineer: ZFA Structural Engineers
Staging: Da Lusso Design
Photography ©2018 Mariko Reed
Location: Los Altos, CA
Year completed: 2017
210


























