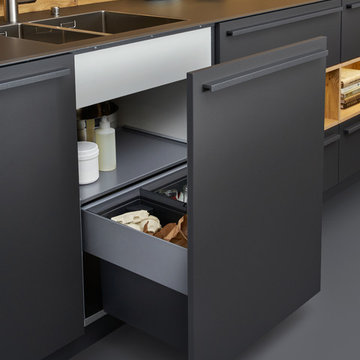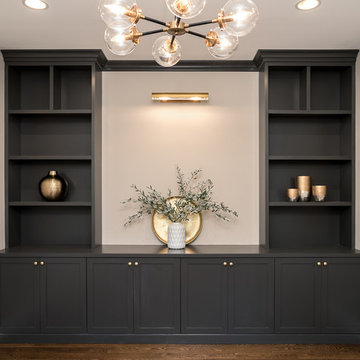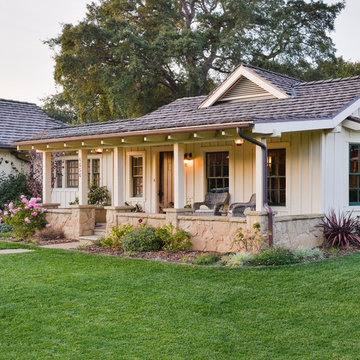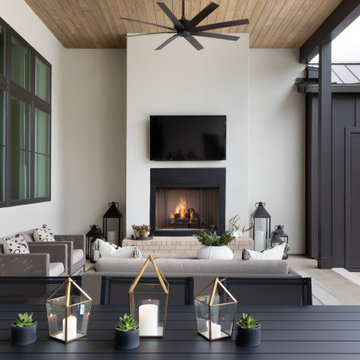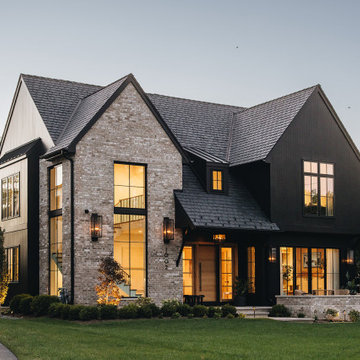Home Design Ideas
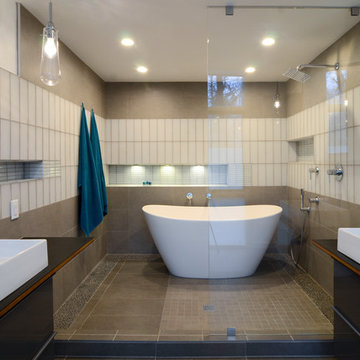
Example of a large minimalist master gray tile and ceramic tile ceramic tile and gray floor bathroom design in Raleigh with flat-panel cabinets, gray cabinets, a wall-mount toilet, white walls, a vessel sink and wood countertops
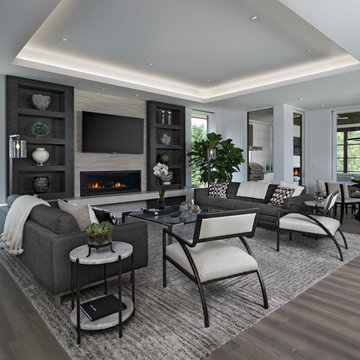
The spacious great room in this home, completed in 2017, is open to the kitchen and features a linear fireplace on a floating honed limestone hearth, supported by hidden steel brackets, extending the full width between the two floor to ceiling windows. The custom oak shelving forms a display case with individual lights for each section allowing the homeowners to showcase favorite art objects. The ceiling features a step and hidden LED cove lighting to provide a visual separation for this area from the adjacent kitchen and informal dining areas. The rug and furniture were selected by the homeowners for everyday comfort as this is the main TV watching and hangout room in the home. A casual dining area provides seating for 6 or more and can also function as a game table. In the background is the 3 seasons room accessed by a floor-to-ceiling sliding door that opens 2/3 to provide easy flow for entertaining.

The children's bathroom has playful wallpaper and a custom designed vanity that integrates into the wainscot around the room. Interior Design by Ashley Whitakker.
Find the right local pro for your project

photography by Lori Hamilton
Inspiration for a contemporary marble floor and beige floor double front door remodel in Miami with a dark wood front door
Inspiration for a contemporary marble floor and beige floor double front door remodel in Miami with a dark wood front door

Inspiration for a country gender-neutral medium tone wood floor and brown floor walk-in closet remodel in Houston with open cabinets and white cabinets

Photos by Project Focus Photography and designed by Amy Smith
Bathroom - large transitional master white tile and porcelain tile porcelain tile and white floor bathroom idea in Tampa with shaker cabinets, gray cabinets, an undermount sink, quartz countertops, a hinged shower door, white countertops and white walls
Bathroom - large transitional master white tile and porcelain tile porcelain tile and white floor bathroom idea in Tampa with shaker cabinets, gray cabinets, an undermount sink, quartz countertops, a hinged shower door, white countertops and white walls
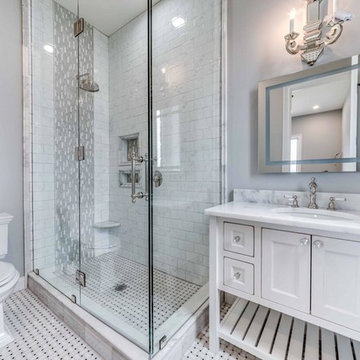
Sponsored
Fredericksburg, OH
High Point Cabinets
Columbus' Experienced Custom Cabinet Builder | 4x Best of Houzz Winner
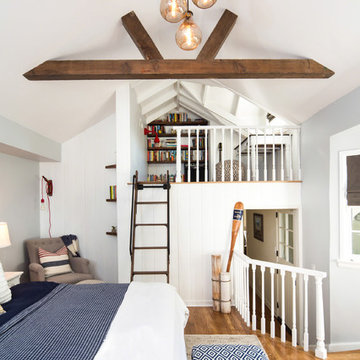
Example of a small beach style loft-style medium tone wood floor bedroom design in Los Angeles with gray walls and no fireplace

Rustic Zen Residence by Locati Architects, Interior Design by Cashmere Interior, Photography by Audrey Hall
Mountain style formal and open concept light wood floor and gray floor living room photo in Other with white walls
Mountain style formal and open concept light wood floor and gray floor living room photo in Other with white walls

Large mountain style backyard stone patio photo in Sacramento with a fire pit and no cover

Interior built by Sweeney Design Build. Custom built-ins staircase that leads to a lofted office area.
Small mountain style wooden straight metal railing staircase photo in Burlington with wooden risers
Small mountain style wooden straight metal railing staircase photo in Burlington with wooden risers
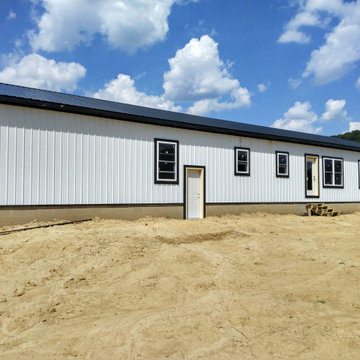
Sponsored
Wellston, OH
Whispering Pine Construction
Franklin County's Top Choice for Reliable Outdoor Construction
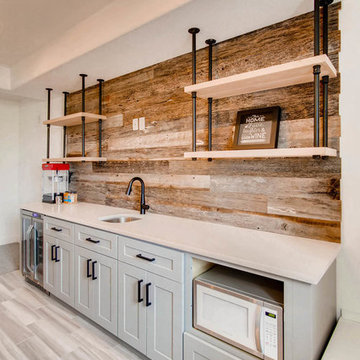
The basement was finished with a modern industrial design that includes barn wood, black steel rods, and gray cabinets. This includes a custom barn wood accent wall, perfect for a TV mount.

Large elegant 3/4 multicolored tile and slate tile slate floor alcove shower photo in Phoenix with shaker cabinets, dark wood cabinets, a one-piece toilet, beige walls, an undermount sink and granite countertops

Matt Hesselgrave with Cornerstone Construction Group
Example of a mid-sized transitional blue tile and ceramic tile powder room design in Seattle with a drop-in sink, dark wood cabinets, quartzite countertops, a two-piece toilet, gray walls and recessed-panel cabinets
Example of a mid-sized transitional blue tile and ceramic tile powder room design in Seattle with a drop-in sink, dark wood cabinets, quartzite countertops, a two-piece toilet, gray walls and recessed-panel cabinets

styled and photographed by Gridley + Graves Photographers
Inspiration for a mid-sized cottage screened-in front porch remodel in Philadelphia with decking and a roof extension
Inspiration for a mid-sized cottage screened-in front porch remodel in Philadelphia with decking and a roof extension
Home Design Ideas

Sponsored
Columbus, OH
8x Best of Houzz
Dream Baths by Kitchen Kraft
Your Custom Bath Designers & Remodelers in Columbus I 10X Best Houzz

Our Austin studio decided to go bold with this project by ensuring that each space had a unique identity in the Mid-Century Modern style bathroom, butler's pantry, and mudroom. We covered the bathroom walls and flooring with stylish beige and yellow tile that was cleverly installed to look like two different patterns. The mint cabinet and pink vanity reflect the mid-century color palette. The stylish knobs and fittings add an extra splash of fun to the bathroom.
The butler's pantry is located right behind the kitchen and serves multiple functions like storage, a study area, and a bar. We went with a moody blue color for the cabinets and included a raw wood open shelf to give depth and warmth to the space. We went with some gorgeous artistic tiles that create a bold, intriguing look in the space.
In the mudroom, we used siding materials to create a shiplap effect to create warmth and texture – a homage to the classic Mid-Century Modern design. We used the same blue from the butler's pantry to create a cohesive effect. The large mint cabinets add a lighter touch to the space.
---
Project designed by the Atomic Ranch featured modern designers at Breathe Design Studio. From their Austin design studio, they serve an eclectic and accomplished nationwide clientele including in Palm Springs, LA, and the San Francisco Bay Area.
For more about Breathe Design Studio, see here: https://www.breathedesignstudio.com/
To learn more about this project, see here: https://www.breathedesignstudio.com/atomic-ranch
120

























