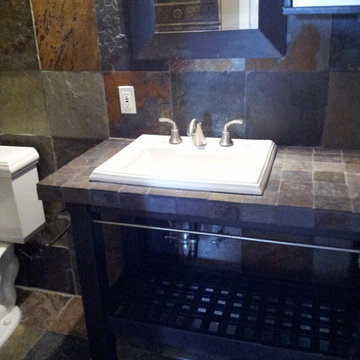Bath Ideas
Refine by:
Budget
Sort by:Popular Today
341 - 360 of 8,903 photos
Item 1 of 3

Klassen Photography
Bathroom - mid-sized rustic master slate tile and gray tile slate floor and gray floor bathroom idea in Jackson with brown cabinets, an undermount tub, a drop-in sink, granite countertops, multicolored countertops, yellow walls and recessed-panel cabinets
Bathroom - mid-sized rustic master slate tile and gray tile slate floor and gray floor bathroom idea in Jackson with brown cabinets, an undermount tub, a drop-in sink, granite countertops, multicolored countertops, yellow walls and recessed-panel cabinets
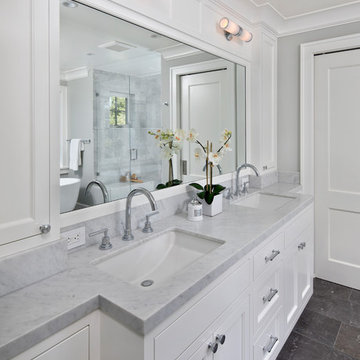
JPM Construction offers complete support for designing, building, and renovating homes in Atherton, Menlo Park, Portola Valley, and surrounding mid-peninsula areas. With a focus on high-quality craftsmanship and professionalism, our clients can expect premium end-to-end service.
The promise of JPM is unparalleled quality both on-site and off, where we value communication and attention to detail at every step. Onsite, we work closely with our own tradesmen, subcontractors, and other vendors to bring the highest standards to construction quality and job site safety. Off site, our management team is always ready to communicate with you about your project. The result is a beautiful, lasting home and seamless experience for you.
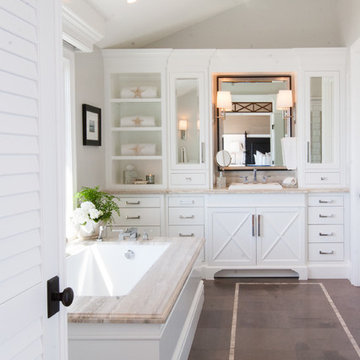
Example of a mid-sized beach style master slate floor and brown floor bathroom design in Orange County with white cabinets, a drop-in sink, an undermount tub, gray walls, quartz countertops and recessed-panel cabinets

Adding new maser bedroom with master bathroom to existing house.
New walking shower with frameless glass door and rain shower head.
Bathroom - large contemporary master white tile and marble tile slate floor, black floor and double-sink bathroom idea in Los Angeles with white cabinets, a two-piece toilet, an undermount sink, marble countertops, gray countertops, blue walls, furniture-like cabinets, a niche and a built-in vanity
Bathroom - large contemporary master white tile and marble tile slate floor, black floor and double-sink bathroom idea in Los Angeles with white cabinets, a two-piece toilet, an undermount sink, marble countertops, gray countertops, blue walls, furniture-like cabinets, a niche and a built-in vanity
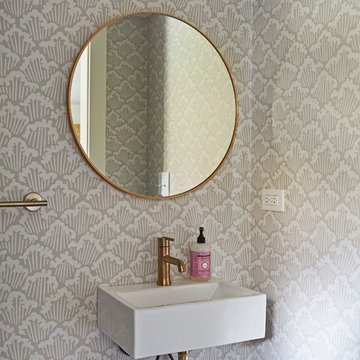
Free ebook, Creating the Ideal Kitchen. DOWNLOAD NOW
Working with this Glen Ellyn client was so much fun the first time around, we were thrilled when they called to say they were considering moving across town and might need some help with a bit of design work at the new house.
The kitchen in the new house had been recently renovated, but it was not exactly what they wanted. What started out as a few tweaks led to a pretty big overhaul of the kitchen, mudroom and laundry room. Luckily, we were able to use re-purpose the old kitchen cabinetry and custom island in the remodeling of the new laundry room — win-win!
As parents of two young girls, it was important for the homeowners to have a spot to store equipment, coats and all the “behind the scenes” necessities away from the main part of the house which is a large open floor plan. The existing basement mudroom and laundry room had great bones and both rooms were very large.
To make the space more livable and comfortable, we laid slate tile on the floor and added a built-in desk area, coat/boot area and some additional tall storage. We also reworked the staircase, added a new stair runner, gave a facelift to the walk-in closet at the foot of the stairs, and built a coat closet. The end result is a multi-functional, large comfortable room to come home to!
Just beyond the mudroom is the new laundry room where we re-used the cabinets and island from the original kitchen. The new laundry room also features a small powder room that used to be just a toilet in the middle of the room.
You can see the island from the old kitchen that has been repurposed for a laundry folding table. The other countertops are maple butcherblock, and the gold accents from the other rooms are carried through into this room. We were also excited to unearth an existing window and bring some light into the room.
Designed by: Susan Klimala, CKD, CBD
Photography by: Michael Alan Kaskel
For more information on kitchen and bath design ideas go to: www.kitchenstudio-ge.com
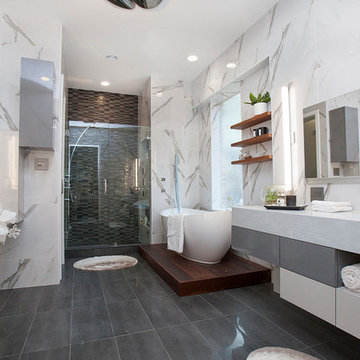
When luxury meets creativity.
Another spectacular white bathroom designed and remodeled by Joseph & Berry Remodel | Design Build. This beautiful modern Carrara marble bathroom, Graff stainless steel hardware, custom made vanities, massage sprayer, hut tub, towel heater, wood tub stage and custom ipe wood shelves and tub stage. our clients wanted to take their traditional house into the 21 century with modern European look.
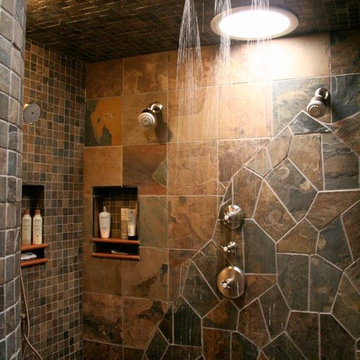
Cabinets: Custom Wood Products, black paint, flat panel door
Counter: Silestone quartz
Example of a mid-sized southwest master beige tile, black tile, brown tile, gray tile and mosaic tile slate floor alcove shower design in Denver with flat-panel cabinets, black cabinets, beige walls, a drop-in sink and quartzite countertops
Example of a mid-sized southwest master beige tile, black tile, brown tile, gray tile and mosaic tile slate floor alcove shower design in Denver with flat-panel cabinets, black cabinets, beige walls, a drop-in sink and quartzite countertops
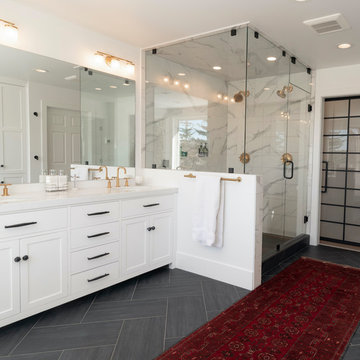
Example of a large cottage master white tile and porcelain tile slate floor and black floor bathroom design in Salt Lake City with shaker cabinets, white cabinets, a two-piece toilet, white walls, an undermount sink, quartz countertops, a hinged shower door and white countertops
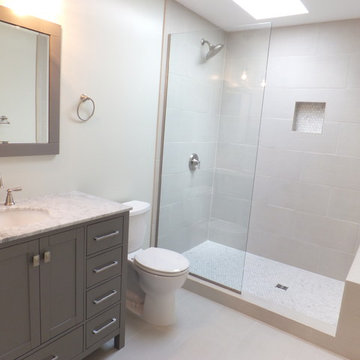
Inspiration for a mid-sized transitional 3/4 beige tile and ceramic tile slate floor and gray floor bathroom remodel in Orange County with shaker cabinets, gray cabinets, a two-piece toilet, gray walls, an undermount sink and marble countertops
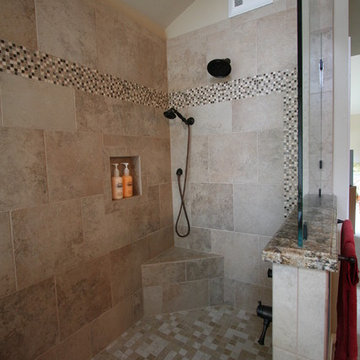
Large Walk In shower, Porcelian Tile, Tile Shop Coffee Cream Glass Mosaic Tile, Brizo Faucet, California Drain
Large elegant master brown tile and stone slab slate floor doorless shower photo in San Francisco with an undermount sink, raised-panel cabinets, dark wood cabinets, granite countertops, an undermount tub, a one-piece toilet and beige walls
Large elegant master brown tile and stone slab slate floor doorless shower photo in San Francisco with an undermount sink, raised-panel cabinets, dark wood cabinets, granite countertops, an undermount tub, a one-piece toilet and beige walls
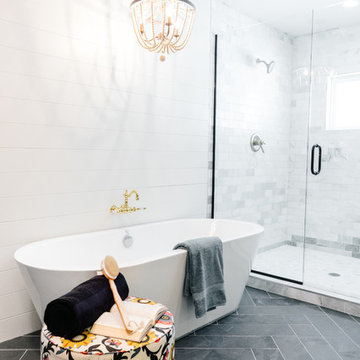
Inspiration for a large country master white tile and marble tile slate floor and black floor bathroom remodel in Phoenix with a hinged shower door
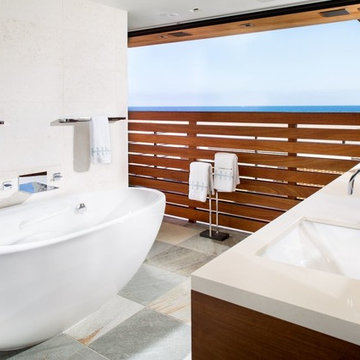
Inspiration for a mid-sized contemporary master slate floor and gray floor freestanding bathtub remodel in Orange County with medium tone wood cabinets, an undermount sink and white walls
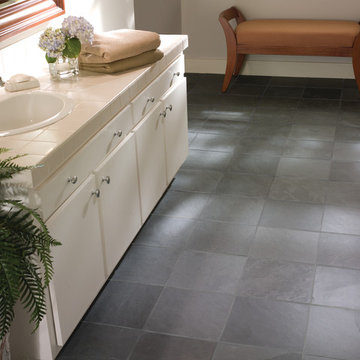
Inspiration for a mid-sized transitional master slate floor and gray floor bathroom remodel in San Francisco with flat-panel cabinets, white cabinets, white walls, a drop-in sink and tile countertops

Inspiration for a small craftsman 3/4 gray tile and stone tile slate floor doorless shower remodel in Other with shaker cabinets, medium tone wood cabinets, a two-piece toilet, orange walls, an undermount sink and granite countertops

Small mountain style slate floor and brown floor powder room photo in Other with open cabinets, black cabinets, beige walls, a vessel sink, wood countertops and brown countertops
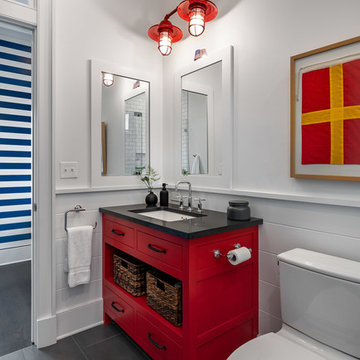
Bathroom with red vanity and shiplap walls.
Photographer: Rob Karosis
Example of a large country kids' slate floor and gray floor bathroom design in New York with flat-panel cabinets, red cabinets, white walls, an undermount sink and black countertops
Example of a large country kids' slate floor and gray floor bathroom design in New York with flat-panel cabinets, red cabinets, white walls, an undermount sink and black countertops
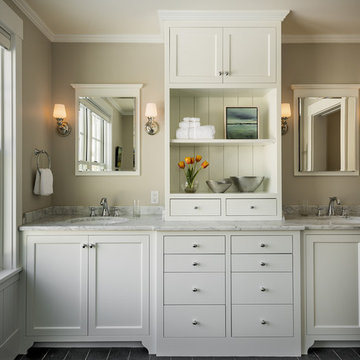
photography by Rob Karosis
Inspiration for a mid-sized timeless slate floor bathroom remodel in Portland Maine with an undermount sink, shaker cabinets, white cabinets, marble countertops and gray walls
Inspiration for a mid-sized timeless slate floor bathroom remodel in Portland Maine with an undermount sink, shaker cabinets, white cabinets, marble countertops and gray walls
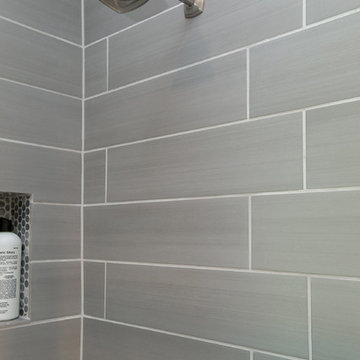
Inspiration for a large contemporary master gray tile and subway tile slate floor and gray floor bathroom remodel in Dallas with shaker cabinets, white cabinets, gray walls, an undermount sink, quartzite countertops, a hinged shower door and white countertops
Bath Ideas

Photos by Langdon Clay
Mid-sized country master slate floor bathroom photo in San Francisco with medium tone wood cabinets, flat-panel cabinets, gray walls, a two-piece toilet, an undermount sink and solid surface countertops
Mid-sized country master slate floor bathroom photo in San Francisco with medium tone wood cabinets, flat-panel cabinets, gray walls, a two-piece toilet, an undermount sink and solid surface countertops
18








