Bath with Open Cabinets Ideas
Refine by:
Budget
Sort by:Popular Today
281 - 300 of 18,442 photos

Small bathroom spaces without windows can present a design challenge. Our solution included selecting a beautiful aspen tree wall mural that makes it feel as if you are looking out a window. To keep things light and airy we created a custom natural cedar floating vanity, gold fixtures, and a light green tiled feature wall in the shower.
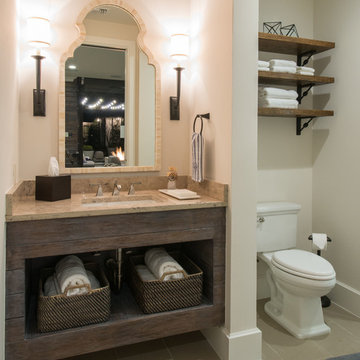
Example of a large transitional 3/4 gray tile and porcelain tile porcelain tile walk-in shower design in Dallas with an undermount sink, open cabinets, distressed cabinets, limestone countertops, a two-piece toilet and white walls
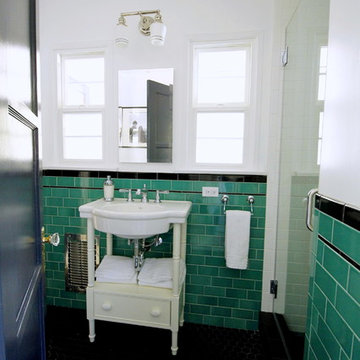
This vintage style bathroom was inspired by it's 1930's art deco roots. The goal was to recreate a space that felt like it was original. With lighting from Rejuvenation, tile from B&W tile and Kohler fixtures, this is a small bathroom that packs a design punch. Interior Designer- Marilynn Taylor Interiors, Contractor- Allison Allain, Plumb Crazy Contracting.

This couple purchased a second home as a respite from city living. Living primarily in downtown Chicago the couple desired a place to connect with nature. The home is located on 80 acres and is situated far back on a wooded lot with a pond, pool and a detached rec room. The home includes four bedrooms and one bunkroom along with five full baths.
The home was stripped down to the studs, a total gut. Linc modified the exterior and created a modern look by removing the balconies on the exterior, removing the roof overhang, adding vertical siding and painting the structure black. The garage was converted into a detached rec room and a new pool was added complete with outdoor shower, concrete pavers, ipe wood wall and a limestone surround.
Bathroom Details:
Minimal with custom concrete tops (Chicago Concrete) and concrete porcelain tile from Porcelanosa and Virginia Tile with wrought iron plumbing fixtures and accessories.
-Mirrors, made by Linc custom in his shop
-Delta Faucet
-Flooring is rough wide plank white oak and distressed
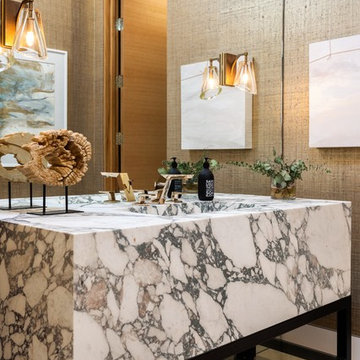
powder room
Inspiration for a mid-sized contemporary 3/4 beige floor bathroom remodel in Orange County with brown walls, an integrated sink, multicolored countertops, open cabinets, black cabinets and granite countertops
Inspiration for a mid-sized contemporary 3/4 beige floor bathroom remodel in Orange County with brown walls, an integrated sink, multicolored countertops, open cabinets, black cabinets and granite countertops
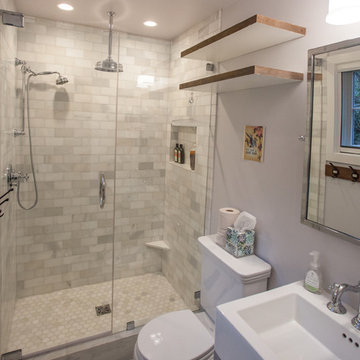
White curare marble in subway tiles surrounds the shower, with a hexagon marble floor. Floating reclaimed wood shelves have been painted white on top & bottom to brighten the space
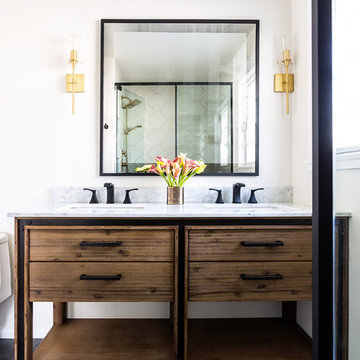
This soothing rustic modern bathroom was remodeled on an episode of HGTV House Hunters Renovation. My client had differing tastes. He likes modern and she likes Spanish design. The final result is a combination of both. The finishes are a mix of warm woods and dramatic tile. The shower tile is a large scale arabesque which adds the Spanish flair and the large scale black floor tile anchors the room. We mixed black and gold fixtures for an eclectic touch.
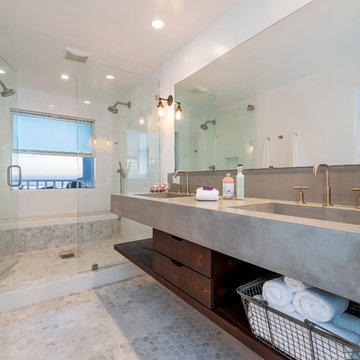
www.naderessaphotography.com
Example of a beach style master white tile and subway tile mosaic tile floor double shower design in San Diego with an integrated sink, concrete countertops, open cabinets, dark wood cabinets and white walls
Example of a beach style master white tile and subway tile mosaic tile floor double shower design in San Diego with an integrated sink, concrete countertops, open cabinets, dark wood cabinets and white walls

Randy Colwell
Bathroom - small rustic 3/4 ceramic tile bathroom idea in Other with a vessel sink, medium tone wood cabinets, granite countertops, beige walls, a two-piece toilet and open cabinets
Bathroom - small rustic 3/4 ceramic tile bathroom idea in Other with a vessel sink, medium tone wood cabinets, granite countertops, beige walls, a two-piece toilet and open cabinets

Photo credit: Eric Soltan - www.ericsoltan.com
Bathroom - large contemporary master marble tile and gray tile concrete floor and gray floor bathroom idea in New York with an integrated sink, concrete countertops, a hinged shower door, gray countertops, open cabinets and gray walls
Bathroom - large contemporary master marble tile and gray tile concrete floor and gray floor bathroom idea in New York with an integrated sink, concrete countertops, a hinged shower door, gray countertops, open cabinets and gray walls
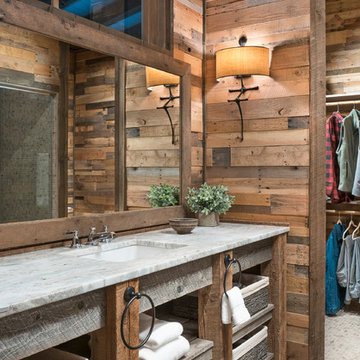
Making used pallets great again!
Inspiration for a rustic mosaic tile floor and gray floor bathroom remodel in Other with brown walls, open cabinets, medium tone wood cabinets, an undermount sink and white countertops
Inspiration for a rustic mosaic tile floor and gray floor bathroom remodel in Other with brown walls, open cabinets, medium tone wood cabinets, an undermount sink and white countertops

Transitional brown floor and wallpaper powder room photo in Houston with open cabinets, blue cabinets, brown walls, an undermount sink, marble countertops, multicolored countertops and a built-in vanity
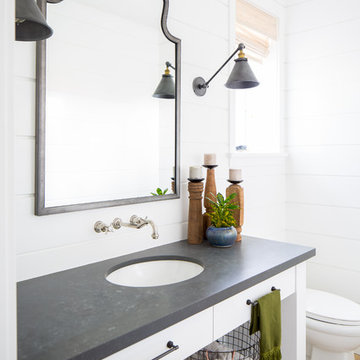
Photography: Ryan Garvin
Inspiration for a coastal light wood floor and beige floor bathroom remodel in Los Angeles with open cabinets, white cabinets, white walls, an undermount sink and gray countertops
Inspiration for a coastal light wood floor and beige floor bathroom remodel in Los Angeles with open cabinets, white cabinets, white walls, an undermount sink and gray countertops
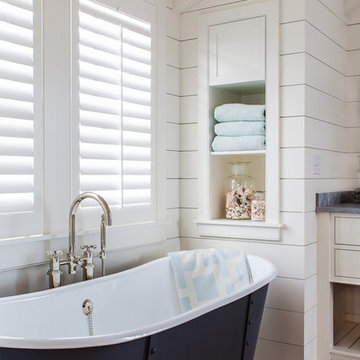
Nantucket Architectural Photography
Inspiration for a large coastal master white tile and ceramic tile light wood floor freestanding bathtub remodel in Boston with white cabinets, white walls and open cabinets
Inspiration for a large coastal master white tile and ceramic tile light wood floor freestanding bathtub remodel in Boston with white cabinets, white walls and open cabinets
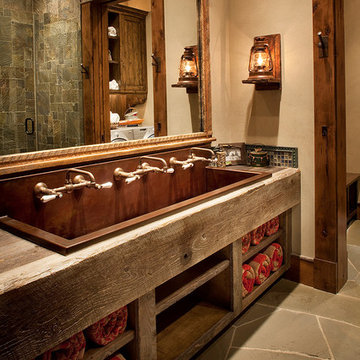
Bathroom - rustic kids' gray floor bathroom idea in Other with open cabinets, beige walls, a trough sink and wood countertops
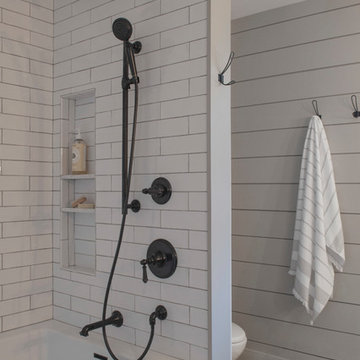
Rustic handmade subway tiles in the shower play off the graphic floor tile and shiplap walls. This stylish update for a family bathroom in a Vermont country house involved a complete reconfiguration of the layout to allow for a built-in linen closet, a 42" wide soaking tub/shower and a double vanity. The reclaimed pine vanity and iron hardware play off the patterned tile floor and ship lap walls for a contemporary eclectic mix.

This Waukesha bathroom remodel was unique because the homeowner needed wheelchair accessibility. We designed a beautiful master bathroom and met the client’s ADA bathroom requirements.
Original Space
The old bathroom layout was not functional or safe. The client could not get in and out of the shower or maneuver around the vanity or toilet. The goal of this project was ADA accessibility.
ADA Bathroom Requirements
All elements of this bathroom and shower were discussed and planned. Every element of this Waukesha master bathroom is designed to meet the unique needs of the client. Designing an ADA bathroom requires thoughtful consideration of showering needs.
Open Floor Plan – A more open floor plan allows for the rotation of the wheelchair. A 5-foot turning radius allows the wheelchair full access to the space.
Doorways – Sliding barn doors open with minimal force. The doorways are 36” to accommodate a wheelchair.
Curbless Shower – To create an ADA shower, we raised the sub floor level in the bedroom. There is a small rise at the bedroom door and the bathroom door. There is a seamless transition to the shower from the bathroom tile floor.
Grab Bars – Decorative grab bars were installed in the shower, next to the toilet and next to the sink (towel bar).
Handheld Showerhead – The handheld Delta Palm Shower slips over the hand for easy showering.
Shower Shelves – The shower storage shelves are minimalistic and function as handhold points.
Non-Slip Surface – Small herringbone ceramic tile on the shower floor prevents slipping.
ADA Vanity – We designed and installed a wheelchair accessible bathroom vanity. It has clearance under the cabinet and insulated pipes.
Lever Faucet – The faucet is offset so the client could reach it easier. We installed a lever operated faucet that is easy to turn on/off.
Integrated Counter/Sink – The solid surface counter and sink is durable and easy to clean.
ADA Toilet – The client requested a bidet toilet with a self opening and closing lid. ADA bathroom requirements for toilets specify a taller height and more clearance.
Heated Floors – WarmlyYours heated floors add comfort to this beautiful space.
Linen Cabinet – A custom linen cabinet stores the homeowners towels and toiletries.
Style
The design of this bathroom is light and airy with neutral tile and simple patterns. The cabinetry matches the existing oak woodwork throughout the home.
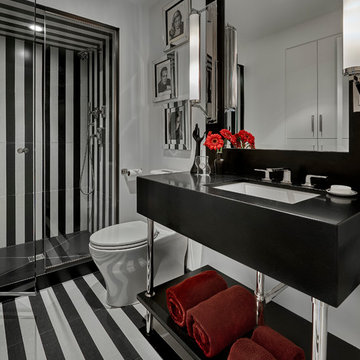
Tony Soluri Photography
Alcove shower - mid-sized contemporary 3/4 black tile, black and white tile and white tile multicolored floor alcove shower idea in Chicago with open cabinets, a one-piece toilet, white walls, an undermount sink, a hinged shower door and black countertops
Alcove shower - mid-sized contemporary 3/4 black tile, black and white tile and white tile multicolored floor alcove shower idea in Chicago with open cabinets, a one-piece toilet, white walls, an undermount sink, a hinged shower door and black countertops
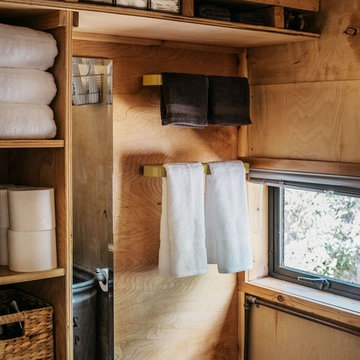
Bathroom - small rustic 3/4 bathroom idea in Denver with open cabinets and light wood cabinets
Bath with Open Cabinets Ideas
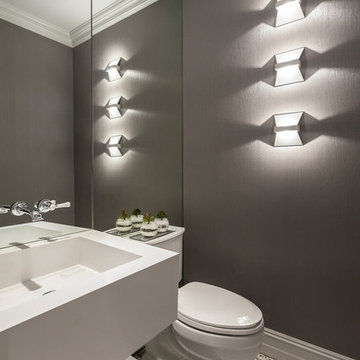
Emilio Collavino
Inspiration for a small modern white tile marble floor powder room remodel in Miami with open cabinets, white cabinets, a two-piece toilet, gray walls and a wall-mount sink
Inspiration for a small modern white tile marble floor powder room remodel in Miami with open cabinets, white cabinets, a two-piece toilet, gray walls and a wall-mount sink
15







