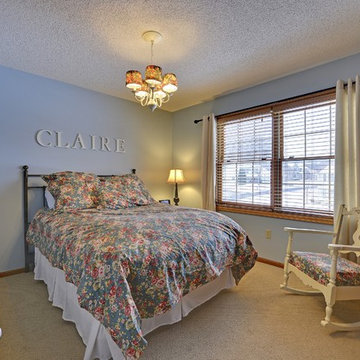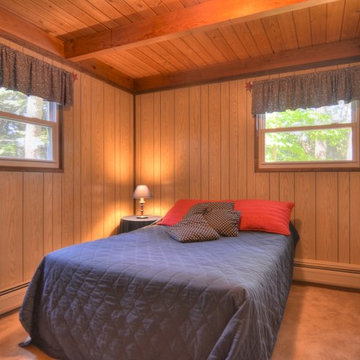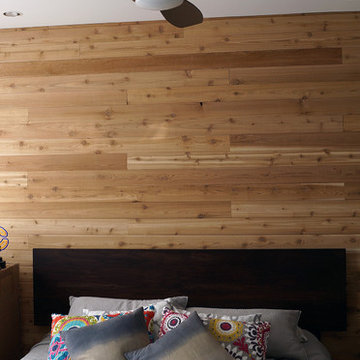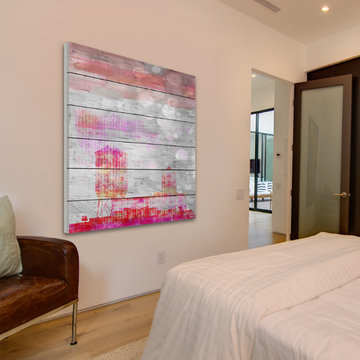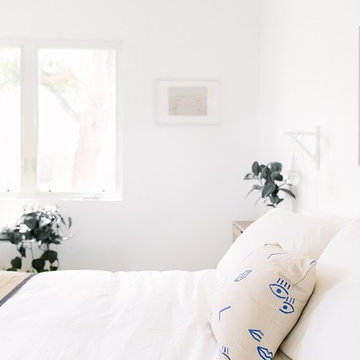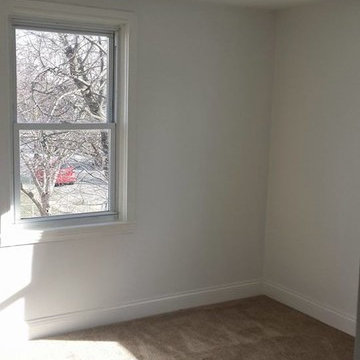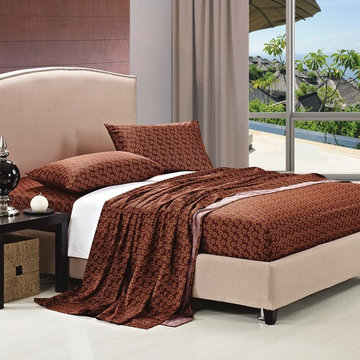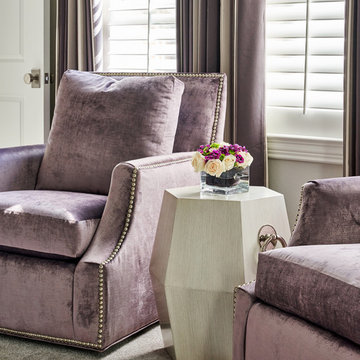Bedroom Ideas & Designs
Refine by:
Budget
Sort by:Popular Today
35981 - 36000 of 1,465,213 photos
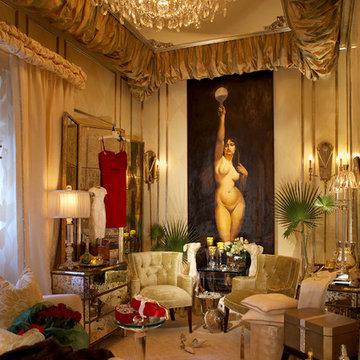
Phillip Ennis
Inspiration for an eclectic bedroom remodel in New York
Inspiration for an eclectic bedroom remodel in New York
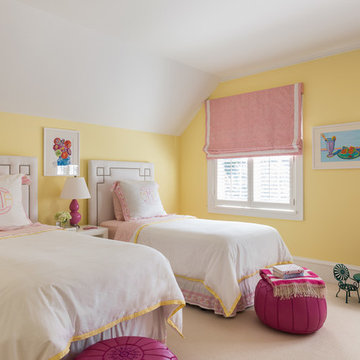
This enlarged girl's bedroom is bright and cheerful and overlooks the garden. Photo by David Livingston.
Inspiration for a timeless bedroom remodel in San Francisco
Inspiration for a timeless bedroom remodel in San Francisco
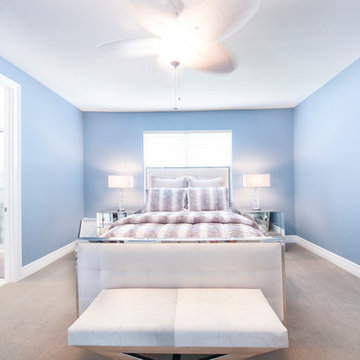
Large minimalist guest carpeted, beige floor and vaulted ceiling bedroom photo in Miami with beige walls
Find the right local pro for your project
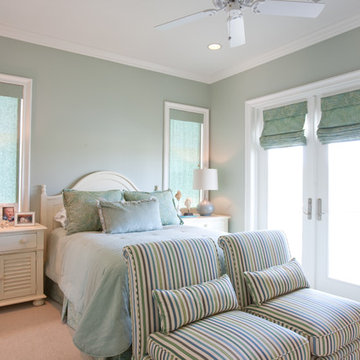
Photographed by: Julie Soefer Photography
Large elegant guest carpeted bedroom photo in Houston with green walls
Large elegant guest carpeted bedroom photo in Houston with green walls
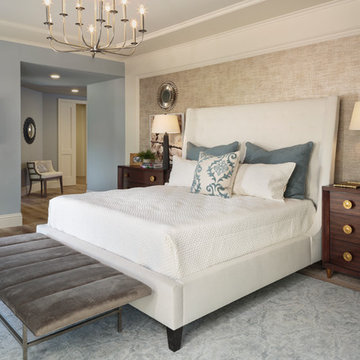
The flooring they chose in the main areas is a light toned wood by European Heritage. The study flooring is an unexpected cork by Solida in the color ‘antiquity’, and in the lavish master bathroom they installed a beautiful 1inch mosaic trim and 24x24 Calcatta stone flooring.
In the gourmet kitchen, the design team selected quartz countertops and gas cooktops. The main cabinets are painted in ‘designer white’ and the island in a medium grey.
Beasley & Henley created a modern atmosphere to reflect the area’s demand for upscale, urban residences. The interiors take advantage of the abundance of natural light with its western exposure and expansive windows. Cool colors of blue and grey make for a gorgeous bedroom.
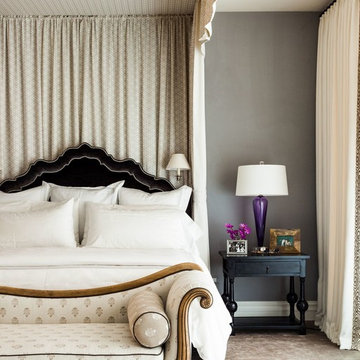
Design by Sara E. Gilbane Sullivan
Bedroom - traditional master bedroom idea in New York with gray walls
Bedroom - traditional master bedroom idea in New York with gray walls
Reload the page to not see this specific ad anymore
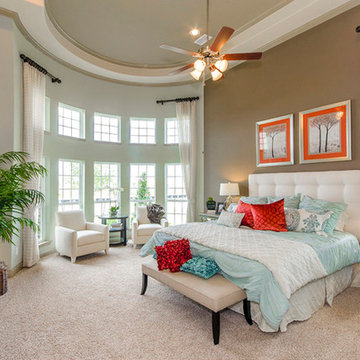
Palazzo- Master Bath
Example of a master carpeted bedroom design in Dallas with brown walls and no fireplace
Example of a master carpeted bedroom design in Dallas with brown walls and no fireplace
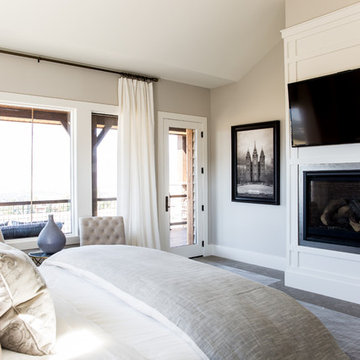
Example of a large cottage master carpeted bedroom design in Salt Lake City with beige walls, a standard fireplace and a metal fireplace
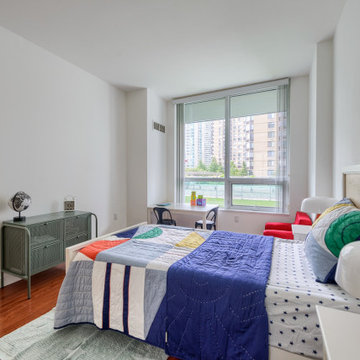
Bedroom - mid-century modern bedroom idea in New York
Reload the page to not see this specific ad anymore
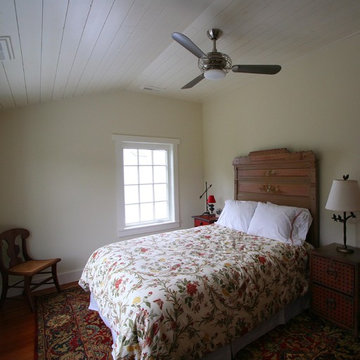
(Photo by SGW Architects)
Bedroom - traditional bedroom idea in Chicago
Bedroom - traditional bedroom idea in Chicago
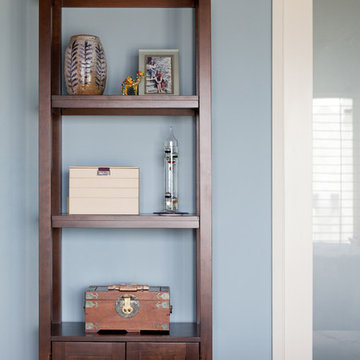
Amy Bartlam
Inspiration for a large contemporary master light wood floor bedroom remodel in Los Angeles with blue walls
Inspiration for a large contemporary master light wood floor bedroom remodel in Los Angeles with blue walls
Bedroom Ideas & Designs
Reload the page to not see this specific ad anymore
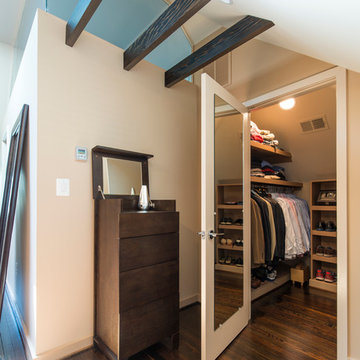
Photo: Michael K. Wilkinson
The space needed some detailing to balance the large volume. The open plan also required a visual delineation of the different areas. Our designer added three beams across the ceiling over the bed to define the master bedroom. The beams were finished with the same dark stain used to refinish the attic’s original pine flooring. Dimmable recessed lights in the ceiling are placed in accordance with the beams location
The bathroom was a challenge because it has privacy walls. Our designer opted to use continuous clerestory glass panels that wrap around the corner of the bathroom enclosure. These custom glass pieces allow light to flow from the dormers and skylight into the bathroom.
There are two good-size closets for the owners in the eaves, and additional storage, as well as the HVAC system is also located in the eaves and access through two doors—one next to the bed and one in the bathroom.
1800






