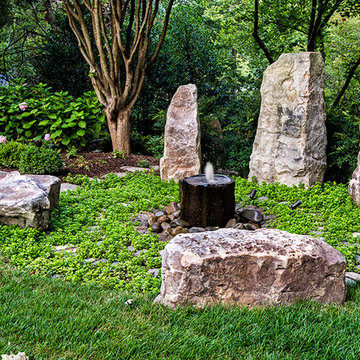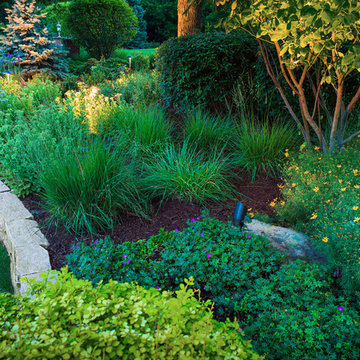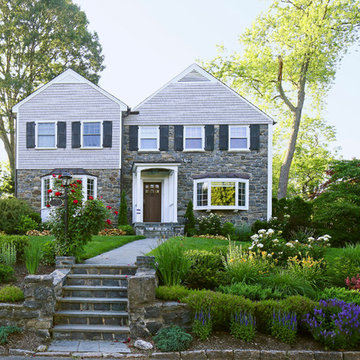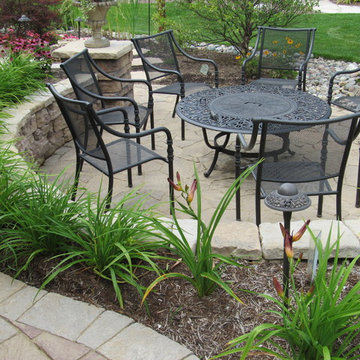Home Design Ideas

Powder room in 1930's vintage Marina home.
Architect: Gary Ahern
Photography: Lisa Sze
Example of a small tuscan 3/4 ceramic tile and gray tile marble floor bathroom design in San Francisco with an undermount sink, shaker cabinets, dark wood cabinets, marble countertops, beige walls and a two-piece toilet
Example of a small tuscan 3/4 ceramic tile and gray tile marble floor bathroom design in San Francisco with an undermount sink, shaker cabinets, dark wood cabinets, marble countertops, beige walls and a two-piece toilet

Harbor View is a modern-day interpretation of the shingled vacation houses of its seaside community. The gambrel roof, horizontal, ground-hugging emphasis, and feeling of simplicity, are all part of the character of the place.
While fitting in with local traditions, Harbor View is meant for modern living. The kitchen is a central gathering spot, open to the main combined living/dining room and to the waterside porch. One easily moves between indoors and outdoors.
The house is designed for an active family, a couple with three grown children and a growing number of grandchildren. It is zoned so that the whole family can be there together but retain privacy. Living, dining, kitchen, library, and porch occupy the center of the main floor. One-story wings on each side house two bedrooms and bathrooms apiece, and two more bedrooms and bathrooms and a study occupy the second floor of the central block. The house is mostly one room deep, allowing cross breezes and light from both sides.
The porch, a third of which is screened, is a main dining and living space, with a stone fireplace offering a cozy place to gather on summer evenings.
A barn with a loft provides storage for a car or boat off-season and serves as a big space for projects or parties in summer.

Inspiration for a large rustic underground laminate floor and brown floor basement remodel in Denver with brown walls and no fireplace
Find the right local pro for your project
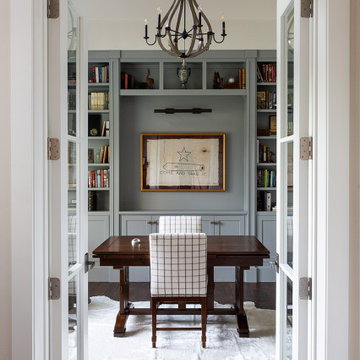
Example of a mid-sized transitional freestanding desk medium tone wood floor and brown floor study room design in Dallas with beige walls
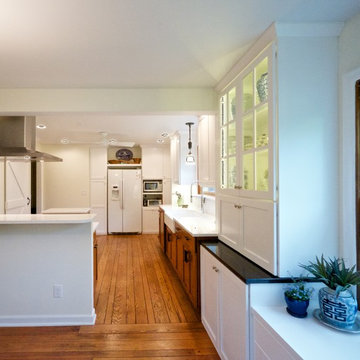
Sponsored
Plain City, OH
Kuhns Contracting, Inc.
Central Ohio's Trusted Home Remodeler Specializing in Kitchens & Baths

Credit: Ron Rosenzweig
Inspiration for a large timeless galley ceramic tile and beige floor eat-in kitchen remodel in Miami with an undermount sink, raised-panel cabinets, granite countertops, stainless steel appliances, medium tone wood cabinets, beige backsplash, ceramic backsplash, an island and brown countertops
Inspiration for a large timeless galley ceramic tile and beige floor eat-in kitchen remodel in Miami with an undermount sink, raised-panel cabinets, granite countertops, stainless steel appliances, medium tone wood cabinets, beige backsplash, ceramic backsplash, an island and brown countertops
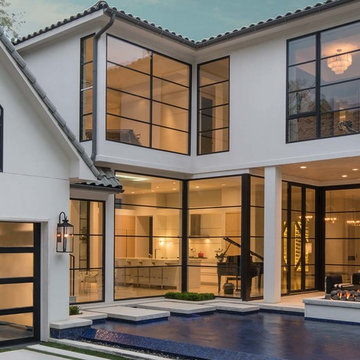
Inspiration for a large contemporary white two-story stucco house exterior remodel in Dallas

Large trendy master marble floor and white floor bathroom photo in San Francisco with an undermount sink, white walls, a hinged shower door, gray cabinets, marble countertops and recessed-panel cabinets

The best kitchen showroom in your area is closer than you think. The four designers there are some of the most experienced award winning kitchen designers in the Delaware Valley. They design in and sell 6 national cabinet lines. And their pricing for cabinetry is slightly less than at home centers in apples to apples comparisons. Where is this kitchen showroom and how come you don’t remember seeing it when it is so close by? It’s in your own home!
Main Line Kitchen Design brings all the same samples you select from when you travel to other showrooms to your home. We make design changes on our laptops in 20-20 CAD with you present usually in the very kitchen being renovated. Understanding what designs will look like and how sample kitchen cabinets, doors, and finishes will look in your home is easy when you are standing in the very room being renovated. Design changes can be emailed to you to print out and discuss with friends and family if you choose. Best of all our design time is free since it is incorporated into the very competitive pricing of your cabinetry when you purchase a kitchen from Main Line Kitchen Design.
Finally there is a kitchen business model and design team that carries the highest quality cabinetry, is experienced, convenient, and reasonably priced. Call us today and find out why we get the best reviews on the internet or Google us and check. We look forward to working with you.
As our company tag line says:
“The world of kitchen design is changing…”

Sponsored
Columbus, OH
Free consultation for landscape design!
Peabody Landscape Group
Franklin County's Reliable Landscape Design & Contracting
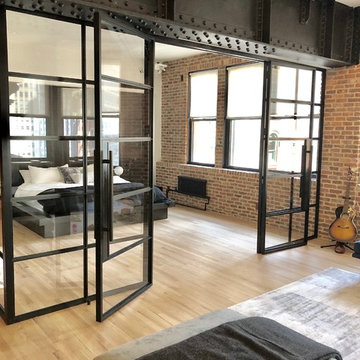
Motorized Rollease Acmeda 3% screen shades
Mid-sized urban loft-style light wood floor and beige floor bedroom photo in New York with multicolored walls
Mid-sized urban loft-style light wood floor and beige floor bedroom photo in New York with multicolored walls

Large transitional u-shaped marble floor, gray floor, coffered ceiling and wallpaper utility room photo in Phoenix with a farmhouse sink, beaded inset cabinets, gray cabinets, quartz countertops, white backsplash, marble backsplash, white walls, a stacked washer/dryer and white countertops
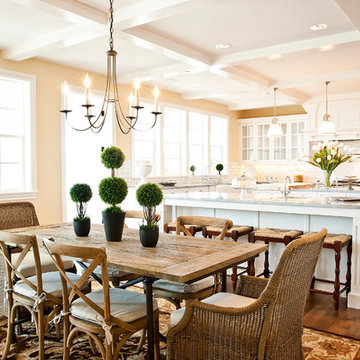
Kitchen/dining room combo - traditional medium tone wood floor kitchen/dining room combo idea in Portland with beige walls
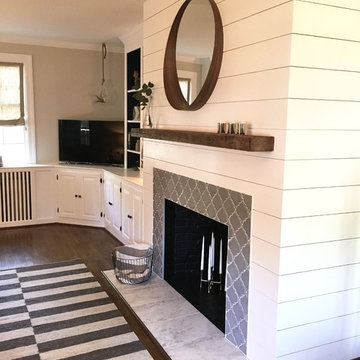
Inspiration for a mid-sized transitional open concept dark wood floor family room remodel in Richmond with white walls, a standard fireplace, a tile fireplace and a tv stand
Home Design Ideas
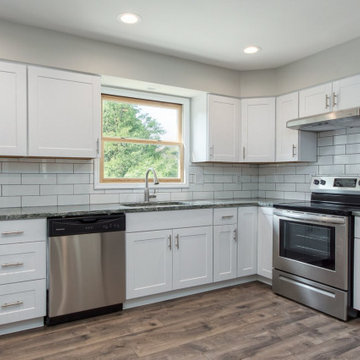
Sponsored
Westerville, OH
M&Z Home Services LLC
Franklin County's Established Home Remodeling Expert Since 2012

Elizabeth Pedinotti Haynes
Mid-sized mountain style single-wall dark wood floor and brown floor open concept kitchen photo with a drop-in sink, gray cabinets, granite countertops, beige backsplash, ceramic backsplash, stainless steel appliances, an island, gray countertops and shaker cabinets
Mid-sized mountain style single-wall dark wood floor and brown floor open concept kitchen photo with a drop-in sink, gray cabinets, granite countertops, beige backsplash, ceramic backsplash, stainless steel appliances, an island, gray countertops and shaker cabinets

Elegant foyer stair wraps a paneled, two-story entry hall. David Burroughs
Staircase - traditional wooden u-shaped staircase idea in Baltimore with painted risers
Staircase - traditional wooden u-shaped staircase idea in Baltimore with painted risers
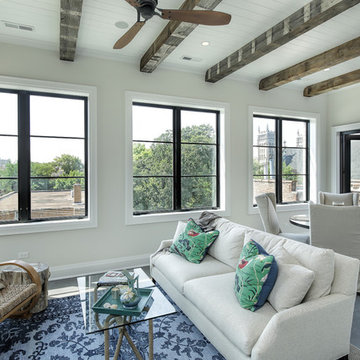
Inspiration for a large transitional porcelain tile and gray floor sunroom remodel in Chicago
42

























