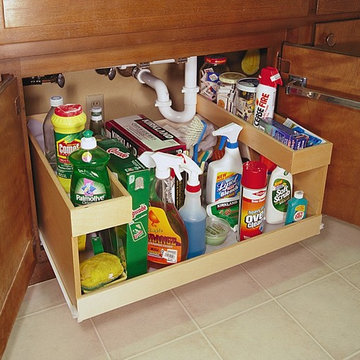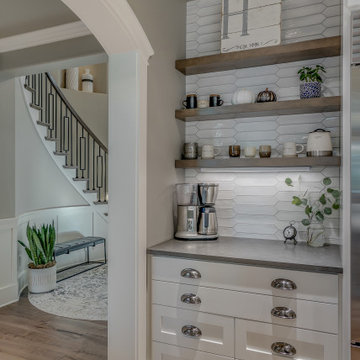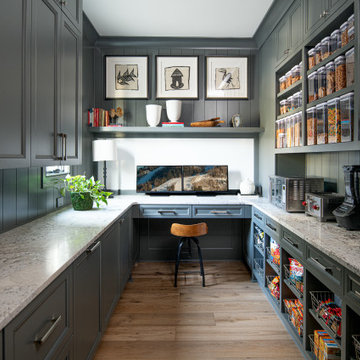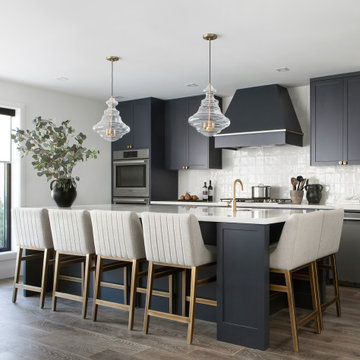Home Design Ideas

Jessica White
Example of a large transitional open concept medium tone wood floor family room design in Salt Lake City with gray walls, a standard fireplace, a concrete fireplace and a wall-mounted tv
Example of a large transitional open concept medium tone wood floor family room design in Salt Lake City with gray walls, a standard fireplace, a concrete fireplace and a wall-mounted tv

Example of a large classic galley light wood floor open concept kitchen design in Other with an undermount sink, beaded inset cabinets, white cabinets, quartzite countertops, white backsplash, subway tile backsplash, stainless steel appliances and a peninsula
Find the right local pro for your project

Bathroom - transitional master black and white tile, gray tile and mosaic tile gray floor and porcelain tile bathroom idea in Columbus with recessed-panel cabinets, black cabinets, white walls, a hinged shower door and a niche

Small transitional single-wall laminate floor and brown floor dedicated laundry room photo in Dallas with flat-panel cabinets, white cabinets, laminate countertops, gray walls, a side-by-side washer/dryer and white countertops
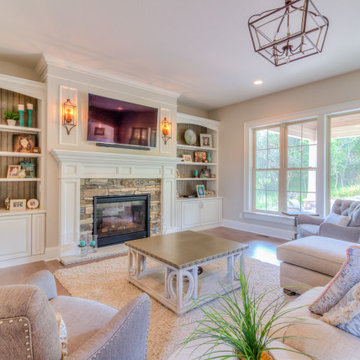
Inspiration for a large french country enclosed light wood floor and brown floor living room remodel in Cleveland with beige walls, a standard fireplace, a wall-mounted tv and a stone fireplace

Inspiration for a transitional open concept light wood floor and brown floor family room remodel in Denver with white walls, a tile fireplace, a wall-mounted tv and a ribbon fireplace
Reload the page to not see this specific ad anymore

Large farmhouse open concept light wood floor and beige floor living room photo in Salt Lake City with white walls, a standard fireplace, a stone fireplace and a wall-mounted tv

Relocating to Portland, Oregon from California, this young family immediately hired Amy to redesign their newly purchased home to better fit their needs. The project included updating the kitchen, hall bath, and adding an en suite to their master bedroom. Removing a wall between the kitchen and dining allowed for additional counter space and storage along with improved traffic flow and increased natural light to the heart of the home. This galley style kitchen is focused on efficiency and functionality through custom cabinets with a pantry boasting drawer storage topped with quartz slab for durability, pull-out storage accessories throughout, deep drawers, and a quartz topped coffee bar/ buffet facing the dining area. The master bath and hall bath were born out of a single bath and a closet. While modest in size, the bathrooms are filled with functionality and colorful design elements. Durable hex shaped porcelain tiles compliment the blue vanities topped with white quartz countertops. The shower and tub are both tiled in handmade ceramic tiles, bringing much needed texture and movement of light to the space. The hall bath is outfitted with a toe-kick pull-out step for the family’s youngest member!

Kitchen pantry - mid-sized transitional galley brick floor and red floor kitchen pantry idea in Grand Rapids with recessed-panel cabinets, blue cabinets, granite countertops, white backsplash, shiplap backsplash, stainless steel appliances, white countertops and no island
Reload the page to not see this specific ad anymore

Example of a mid-sized transitional white one-story brick house exterior design in Salt Lake City with a hip roof and a shingle roof

Farmhouse style laundry room featuring navy patterned Cement Tile flooring, custom white overlay cabinets, brass cabinet hardware, farmhouse sink, and wall mounted faucet.

Example of a small transitional l-shaped medium tone wood floor and brown floor eat-in kitchen design in Other with an undermount sink, shaker cabinets, green cabinets, gray backsplash, an island, gray countertops, marble countertops, marble backsplash and stainless steel appliances

Darren Setlow Photography
Large cottage l-shaped light wood floor, beige floor and exposed beam eat-in kitchen photo in Portland Maine with a farmhouse sink, shaker cabinets, white cabinets, granite countertops, gray backsplash, subway tile backsplash, paneled appliances, an island and multicolored countertops
Large cottage l-shaped light wood floor, beige floor and exposed beam eat-in kitchen photo in Portland Maine with a farmhouse sink, shaker cabinets, white cabinets, granite countertops, gray backsplash, subway tile backsplash, paneled appliances, an island and multicolored countertops
Home Design Ideas
Reload the page to not see this specific ad anymore

Hidden storage is the perfect solution in a small bathroom space. Tucked behind the beautiful wainscoting adds a ton of space to store things!
Inspiration for a small transitional white tile and subway tile cement tile floor and white floor walk-in shower remodel in Atlanta with shaker cabinets, gray cabinets, a two-piece toilet, gray walls, an undermount sink, marble countertops, a hinged shower door and white countertops
Inspiration for a small transitional white tile and subway tile cement tile floor and white floor walk-in shower remodel in Atlanta with shaker cabinets, gray cabinets, a two-piece toilet, gray walls, an undermount sink, marble countertops, a hinged shower door and white countertops

Master bathroom details.
Photographer: Rob Karosis
Inspiration for a large country master white tile and subway tile slate floor and black floor bathroom remodel in New York with flat-panel cabinets, brown cabinets, white walls, an undermount sink, concrete countertops and black countertops
Inspiration for a large country master white tile and subway tile slate floor and black floor bathroom remodel in New York with flat-panel cabinets, brown cabinets, white walls, an undermount sink, concrete countertops and black countertops

Free ebook, Creating the Ideal Kitchen. DOWNLOAD NOW
We went with a minimalist, clean, industrial look that feels light, bright and airy. The island is a dark charcoal with cool undertones that coordinates with the cabinetry and transom work in both the neighboring mudroom and breakfast area. White subway tile, quartz countertops, white enamel pendants and gold fixtures complete the update. The ends of the island are shiplap material that is also used on the fireplace in the next room.
In the new mudroom, we used a fun porcelain tile on the floor to get a pop of pattern, and walnut accents add some warmth. Each child has their own cubby, and there is a spot for shoes below a long bench. Open shelving with spots for baskets provides additional storage for the room.
Designed by: Susan Klimala, CKBD
Photography by: LOMA Studios
For more information on kitchen and bath design ideas go to: www.kitchenstudio-ge.com
56

























