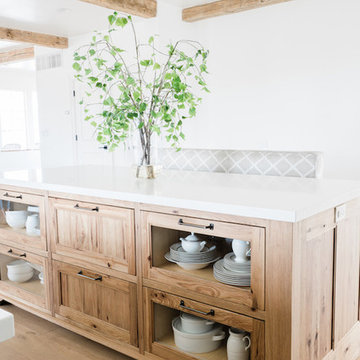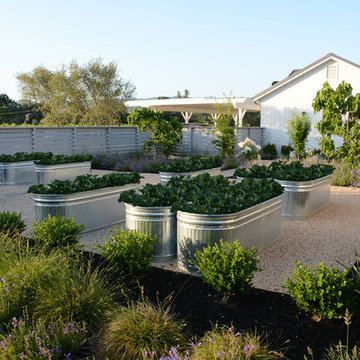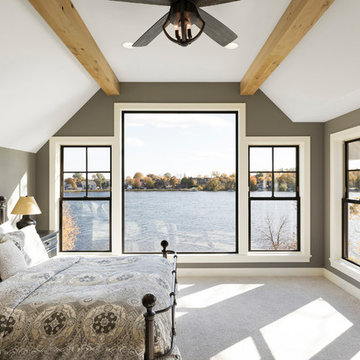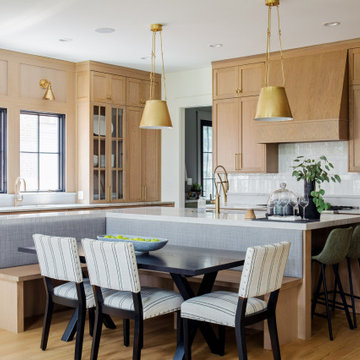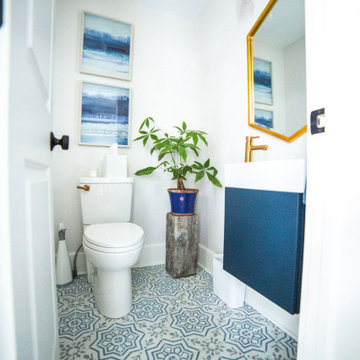Home Design Ideas
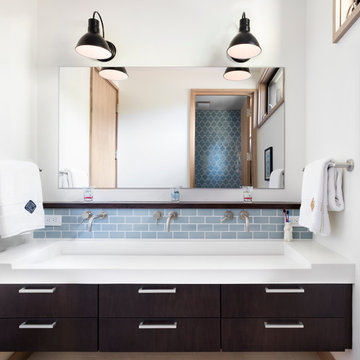
Photo: Lisa Petrol
Inspiration for a large transitional 3/4 blue tile and subway tile porcelain tile bathroom remodel in San Francisco with flat-panel cabinets, dark wood cabinets, white walls, a trough sink, solid surface countertops and a one-piece toilet
Inspiration for a large transitional 3/4 blue tile and subway tile porcelain tile bathroom remodel in San Francisco with flat-panel cabinets, dark wood cabinets, white walls, a trough sink, solid surface countertops and a one-piece toilet
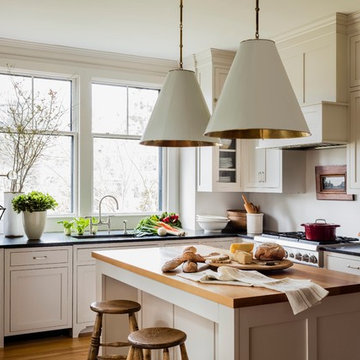
Michael J. Lee Photography for DESIGN NEW ENGLAND magazine
Crown Point Cabinetry
Kitchen - transitional kitchen idea in Boston
Kitchen - transitional kitchen idea in Boston
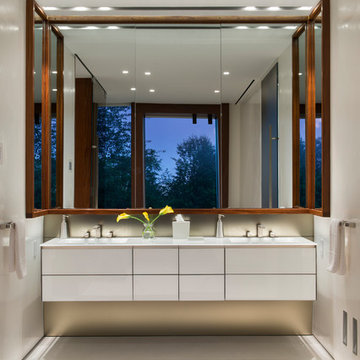
Daniels Lane residence by Blaze Makoid Architecture
Photos by: Marc Bryan Brown
Trendy white floor bathroom photo in New York with flat-panel cabinets and white cabinets
Trendy white floor bathroom photo in New York with flat-panel cabinets and white cabinets
Find the right local pro for your project
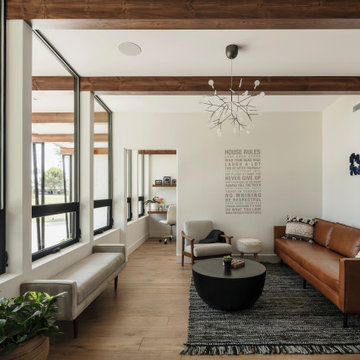
Family room - 1960s open concept medium tone wood floor and exposed beam family room idea in Phoenix with white walls and a wall-mounted tv
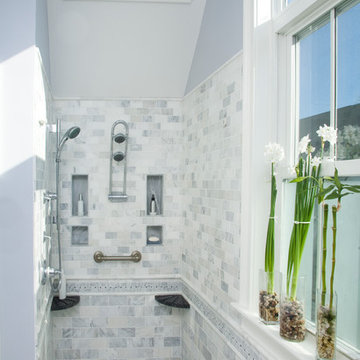
The walk-in shower provides privacy from the bathroom window, but enjoys natural lighting from the skylight.
Inspiration for a contemporary bathroom remodel in Philadelphia
Inspiration for a contemporary bathroom remodel in Philadelphia

The Parkgate was designed from the inside out to give homage to the past. It has a welcoming wraparound front porch and, much like its ancestors, a surprising grandeur from floor to floor. The stair opens to a spectacular window with flanking bookcases, making the family space as special as the public areas of the home. The formal living room is separated from the family space, yet reconnected with a unique screened porch ideal for entertaining. The large kitchen, with its built-in curved booth and large dining area to the front of the home, is also ideal for entertaining. The back hall entry is perfect for a large family, with big closets, locker areas, laundry home management room, bath and back stair. The home has a large master suite and two children's rooms on the second floor, with an uncommon third floor boasting two more wonderful bedrooms. The lower level is every family’s dream, boasting a large game room, guest suite, family room and gymnasium with 14-foot ceiling. The main stair is split to give further separation between formal and informal living. The kitchen dining area flanks the foyer, giving it a more traditional feel. Upon entering the home, visitors can see the welcoming kitchen beyond.
Photographer: David Bixel
Builder: DeHann Homes
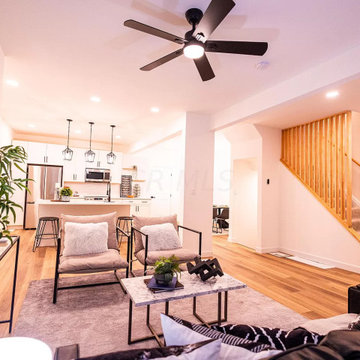
Sponsored
Columbus, OH
We Design, Build and Renovate
CHC & Family Developments
Industry Leading General Contractors in Franklin County, Ohio
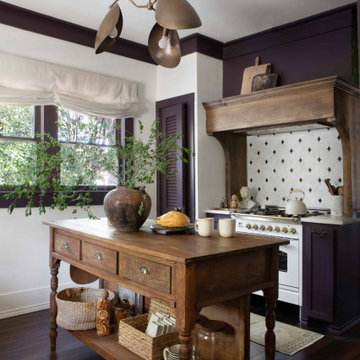
Getaway in style, in an immersive experience of beauty that will leave you rested and inspired. We've designed this historic cottage in our signature style located in historic Weatherford, Texas. It is available to you on Airbnb, or our website click on the link in the header titled: Properties.

Family room - mid-sized transitional enclosed medium tone wood floor and brown floor family room idea in Boise with blue walls, no fireplace and a wall-mounted tv
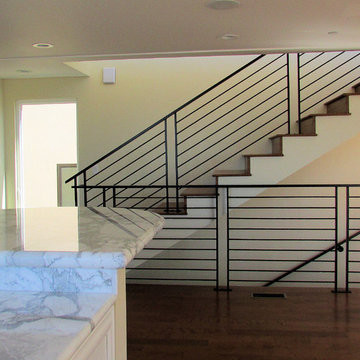
Inspiration for a large contemporary wooden straight metal railing staircase remodel in Los Angeles with wooden risers
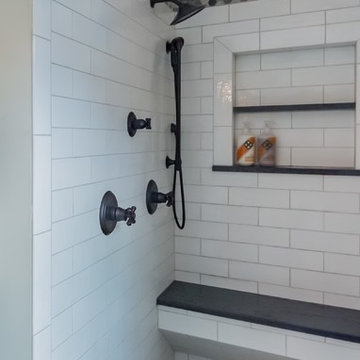
Tony Baldasaro
Inspiration for a cottage bathroom remodel in Boston with recessed-panel cabinets
Inspiration for a cottage bathroom remodel in Boston with recessed-panel cabinets

This Houston, Texas River Oaks home went through a complete remodel of their master bathroom. Originally, it was a bland rectangular space with a misplaced shower in the center of the bathroom; partnered with a built-in tub against the window. We redesigned the new space by completely gutting the old bathroom. We decided to make the space flow more consistently by working with the rectangular layout and then created a master bathroom with free-standing tub inside the shower enclosure. The tub was floated inside the shower by the window. Next, we added a large bench seat with an oversized mosaic glass backdrop by Lunada Bay "Agate Taiko. The 9’ x 9’ shower is fully enclosed with 3/8” seamless glass. The furniture-like vanity was custom built with decorative overlays on the mirror doors to match the shower mosaic tile design. Further, we bleached the hickory wood to get the white wash stain on the cabinets. The floor tile is 12" x 24" Athena Sand with a linear mosaic running the length of the room. This tranquil spa bath has many luxurious amenities such as a Bain Ultra Air Tub, "Evanescence" with Brizo Virage Lavatory faucets and fixtures in a brushed bronze brilliance finish. Overall, this was a drastic, yet much needed change for my client.
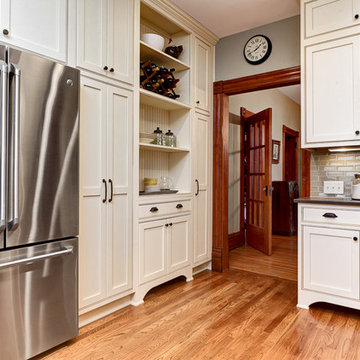
Sponsored
Columbus, OH
Hope Restoration & General Contracting
Columbus Design-Build, Kitchen & Bath Remodeling, Historic Renovations

Inspiration for a transitional u-shaped beige floor eat-in kitchen remodel in Orange County with a farmhouse sink, recessed-panel cabinets, medium tone wood cabinets, marble countertops, multicolored backsplash, stainless steel appliances, an island and multicolored countertops

Jessica Glynn Photography
Dedicated laundry room - coastal white floor dedicated laundry room idea in Miami with an undermount sink, shaker cabinets, white cabinets, gray walls and gray countertops
Dedicated laundry room - coastal white floor dedicated laundry room idea in Miami with an undermount sink, shaker cabinets, white cabinets, gray walls and gray countertops
Home Design Ideas
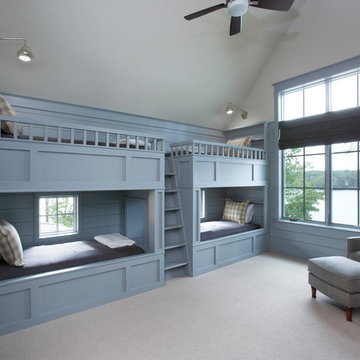
Lake Front Country Estate Boys Bunk Room, design by Tom Markalunas, built by Resort Custom Homes. Photography by Rachael Boling.
Inspiration for a huge timeless guest carpeted bedroom remodel in Other with blue walls
Inspiration for a huge timeless guest carpeted bedroom remodel in Other with blue walls
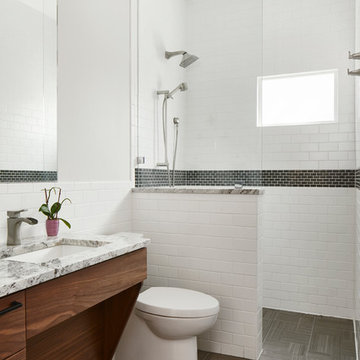
Cherry Lane Residence accessible guest bathroom. Construction by RisherMartin Fine Homes. Photography by Andrea Calo.
Example of a mid-sized transitional white tile and subway tile gray floor bathroom design in Austin with white walls, quartzite countertops, flat-panel cabinets, medium tone wood cabinets, an undermount sink and gray countertops
Example of a mid-sized transitional white tile and subway tile gray floor bathroom design in Austin with white walls, quartzite countertops, flat-panel cabinets, medium tone wood cabinets, an undermount sink and gray countertops
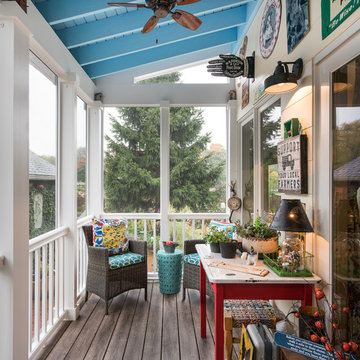
Interior view screened porch addition, size 18’ x 6’7”, Zuri pvc decking- color Weathered Grey, Timberteck Evolutions railing, exposed rafters ceiling painted Sherwin Williams SW , shiplap wall siding painted Sherwin Williams SW 7566
Marshall Evan Photography
36

























