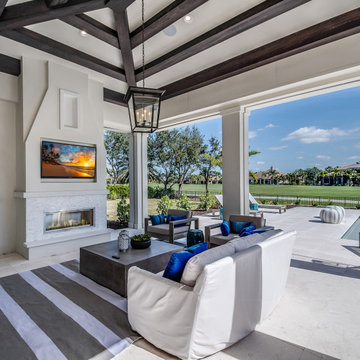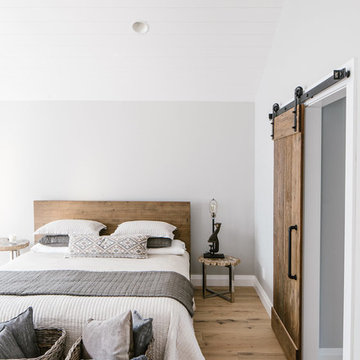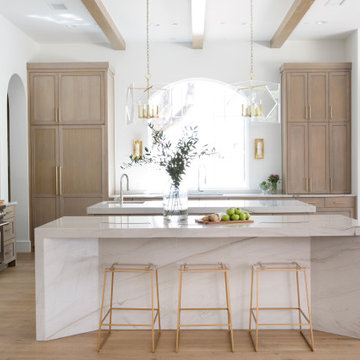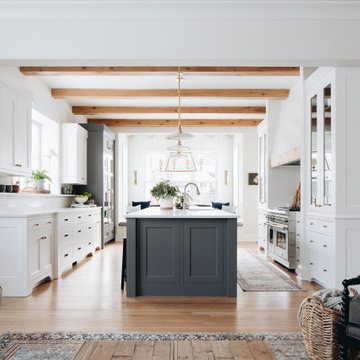Home Design Ideas

Mid-sized trendy single-wall medium tone wood floor and brown floor kitchen photo in Atlanta with an undermount sink, shaker cabinets, white cabinets, white backsplash, marble backsplash, stainless steel appliances, an island and white countertops
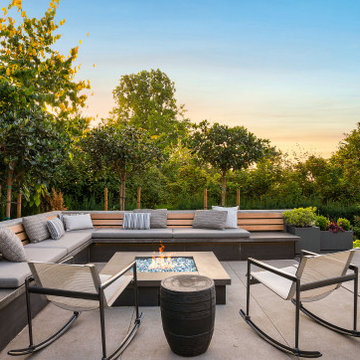
When the client reached out to assemble the team to execute their dream backyard, they chose Williamson Landscape Architecture, Coburn Construction, and Terrain Seattle to bring their vision to life. The work included a custom pool, hot tub, bocce ball court, and multiple seating areas with detailed flatwork.

Scandinavian minimalist home office with vaulted ceilings, skylights, and floor to ceiling windows.
Inspiration for a large scandinavian freestanding desk light wood floor, beige floor and vaulted ceiling home studio remodel in Minneapolis with white walls
Inspiration for a large scandinavian freestanding desk light wood floor, beige floor and vaulted ceiling home studio remodel in Minneapolis with white walls
Find the right local pro for your project

Example of a transitional u-shaped medium tone wood floor and brown floor open concept kitchen design in Chicago with an undermount sink, recessed-panel cabinets, quartzite countertops, beige backsplash, ceramic backsplash, paneled appliances, an island and beige countertops

The laundry room was placed between the front of the house (kitchen/dining/formal living) and the back game/informal family room. Guests frequently walked by this normally private area.
Laundry room now has tall cleaning storage and custom cabinet to hide the washer/dryer when not in use. A new sink and faucet create a functional cleaning and serving space and a hidden waste bin sits on the right.

Example of a transitional 3/4 white tile and subway tile gray floor and single-sink alcove shower design in Portland with recessed-panel cabinets, white cabinets, a two-piece toilet, white walls, a drop-in sink, marble countertops, a hinged shower door, gray countertops and a built-in vanity

Freestanding bathtub - contemporary master blue tile and gray tile beige floor and single-sink freestanding bathtub idea in Los Angeles with flat-panel cabinets, medium tone wood cabinets, white walls, an undermount sink, a hinged shower door, white countertops and a floating vanity
Reload the page to not see this specific ad anymore

When we started this closet was a hole, we completed renovated the closet to give our client this luxurious space to enjoy!
Small transitional gender-neutral dark wood floor and brown floor walk-in closet photo in Philadelphia with recessed-panel cabinets and white cabinets
Small transitional gender-neutral dark wood floor and brown floor walk-in closet photo in Philadelphia with recessed-panel cabinets and white cabinets

Example of a huge transitional light wood floor eat-in kitchen design in Seattle with an undermount sink, white cabinets, stainless steel appliances, an island, gray countertops, shaker cabinets, multicolored backsplash and stone slab backsplash

Matthew Niemann Photography
Laundry room - transitional galley brick floor and brown floor laundry room idea in Other with an undermount sink, raised-panel cabinets, gray cabinets, white walls, a side-by-side washer/dryer and beige countertops
Laundry room - transitional galley brick floor and brown floor laundry room idea in Other with an undermount sink, raised-panel cabinets, gray cabinets, white walls, a side-by-side washer/dryer and beige countertops

Drawing design inspiration from the gorgeous gray stained cabinetry, we designed the rest of the home to reflect the industrial modern farmhouse vibe that came from these materials and finishes.

ASID Award winning Master Bath
Bathroom - large modern master porcelain tile marble floor bathroom idea in San Francisco
Bathroom - large modern master porcelain tile marble floor bathroom idea in San Francisco
Reload the page to not see this specific ad anymore

Inspired by the majesty of the Northern Lights and this family's everlasting love for Disney, this home plays host to enlighteningly open vistas and playful activity. Like its namesake, the beloved Sleeping Beauty, this home embodies family, fantasy and adventure in their truest form. Visions are seldom what they seem, but this home did begin 'Once Upon a Dream'. Welcome, to The Aurora.

A warm, welcoming and efficient kitchen. The natural color and grain of walnut cabinetry caught our clients eye and it was the perfect accent to this predominantly white kitchen.

Inspiration for a transitional enclosed medium tone wood floor and brown floor living room remodel in Atlanta with blue walls
Home Design Ideas
Reload the page to not see this specific ad anymore
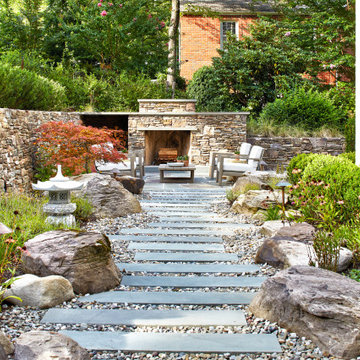
Inspiration for a large contemporary full sun backyard stone walkway in DC Metro for summer.
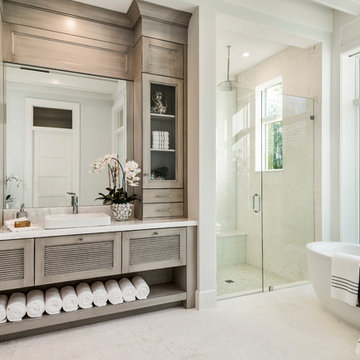
Transitional 3/4 beige tile beige floor bathroom photo in Other with louvered cabinets, gray cabinets, white walls, a vessel sink and a hinged shower door
3400


























