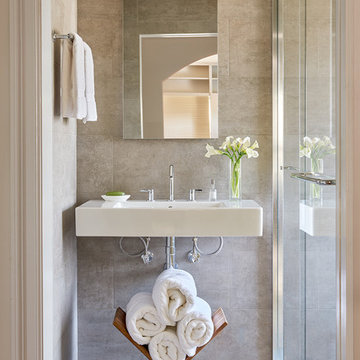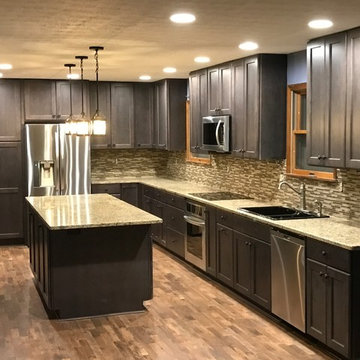Home Design Ideas

Design by MAS Design in Oakland Ca
For more information on products and design visit http://www.houzz.com/projects/1409139/sonoma-county-organic-modern

Mid-sized elegant entryway photo in Nashville with a medium wood front door and blue walls

The shower includes dual shower areas, four body spray tiles (two on each side) and a large glass surround keeping the uncluttered theme for the room while still offering privacy with an etched “belly band” around the perimeter. The etching is only on the outside of the glass with the inside being kept smooth for cleaning purposes.
The end result is a bathroom that is luxurious and light, with nothing extraneous to distract the eye. The peaceful and quiet ambiance that the room exudes hit exactly the mark that the clients were looking for.
Find the right local pro for your project

Project Details
Designer: Sarah McDonald
Cabinetry: Brookhaven Frameless Cabinetry
Wood: Rift Cut Driftwood
Finishes: Horizontal Grain
Door: Vista Plus
Countertop: Quartz
Some designers are less than enthusiastic when it comes to bathroom vanities but I love them…particularly when a client wants to maximize both their functionality and beauty. This custom 72” is a great example. Its clean, modern style gracefully floats in the space and behind the doors is an array of unique storage options. To complement the simplicity of the vanity lines, instead of adding another cabinet or armoire, we opted for cool floating drawers and shelves. The lighting and faucet fixtures echo the modern and tailored aesthetic.

MASTER BATH
Inspiration for an industrial master black and white tile and subway tile medium tone wood floor corner shower remodel in DC Metro with white walls and an undermount sink
Inspiration for an industrial master black and white tile and subway tile medium tone wood floor corner shower remodel in DC Metro with white walls and an undermount sink

Kath & Keith Photography
Mid-sized elegant dark wood floor enclosed kitchen photo in Boston with an undermount sink, shaker cabinets, stainless steel appliances, an island, white cabinets, granite countertops, beige backsplash and porcelain backsplash
Mid-sized elegant dark wood floor enclosed kitchen photo in Boston with an undermount sink, shaker cabinets, stainless steel appliances, an island, white cabinets, granite countertops, beige backsplash and porcelain backsplash

Open concept kitchen - mid-sized farmhouse u-shaped medium tone wood floor and brown floor open concept kitchen idea in Seattle with a farmhouse sink, shaker cabinets, gray cabinets, white backsplash, subway tile backsplash, stainless steel appliances, a peninsula and quartzite countertops

Example of a huge trendy master gray tile and matchstick tile medium tone wood floor bathroom design in New York with gray walls

This family room was totally redesigned with new shelving and all new furniture. The blue grasscloth added texture and interest. The fabrics are all kid friendly and the rug is an indoor/outdoor rug by Stark. Photo by: Melodie Hayes

Rear Exterior with View of Pool
[Photography by Dan Piassick]
Example of a mid-sized trendy gray two-story stone exterior home design in Dallas with a metal roof
Example of a mid-sized trendy gray two-story stone exterior home design in Dallas with a metal roof

Duralife Siesta Decking, Golden Teak
Example of a large transitional backyard outdoor kitchen deck design in Other with no cover
Example of a large transitional backyard outdoor kitchen deck design in Other with no cover

Freestanding bathtub - mid-sized country master dark wood floor freestanding bathtub idea in Denver with medium tone wood cabinets, wood countertops, white walls, a vessel sink, brown countertops and flat-panel cabinets

Mid-sized elegant u-shaped ceramic tile open concept kitchen photo in Houston with raised-panel cabinets, dark wood cabinets, granite countertops, stainless steel appliances, an island, a farmhouse sink, beige backsplash and stone tile backsplash

Rustic Zen Residence by Locati Architects, Interior Design by Cashmere Interior, Photography by Audrey Hall
Mountain style formal and open concept light wood floor and gray floor living room photo in Other with white walls
Mountain style formal and open concept light wood floor and gray floor living room photo in Other with white walls

Ryan Garvin
Large elegant master alcove shower photo in Orange County with an undermount tub, flat-panel cabinets and medium tone wood cabinets
Large elegant master alcove shower photo in Orange County with an undermount tub, flat-panel cabinets and medium tone wood cabinets

Architecture 753 Development, Cabinetry Four Brothers LLC
Eat-in kitchen - mid-sized contemporary l-shaped medium tone wood floor eat-in kitchen idea in DC Metro with white backsplash, ceramic backsplash, an undermount sink, flat-panel cabinets, medium tone wood cabinets, marble countertops, stainless steel appliances and an island
Eat-in kitchen - mid-sized contemporary l-shaped medium tone wood floor eat-in kitchen idea in DC Metro with white backsplash, ceramic backsplash, an undermount sink, flat-panel cabinets, medium tone wood cabinets, marble countertops, stainless steel appliances and an island

Huge trendy master black and white tile and ceramic tile white floor bathroom photo in Cincinnati with flat-panel cabinets, dark wood cabinets, white walls and a vessel sink
Home Design Ideas

This remodel went from a tiny story-and-a-half Cape Cod, to a charming full two-story home. The mudroom features a bench with cubbies underneath, and a shelf with hooks for additional storage. The full glass back door provides natural light while opening to the backyard for quick access to the detached garage. The wall color in this room is Benjamin Moore HC-170 Stonington Gray. The cabinets are also Ben Moore, in Simply White OC-117.
Space Plans, Building Design, Interior & Exterior Finishes by Anchor Builders. Photography by Alyssa Lee Photography.

Designed/Built by Wisconsin Log Homes - Photos by KCJ Studios
Example of a mid-sized mountain style light wood floor entryway design in Other with white walls and a black front door
Example of a mid-sized mountain style light wood floor entryway design in Other with white walls and a black front door

Photography by Anice Hoachlander
Bathroom - contemporary bathroom idea in DC Metro
Bathroom - contemporary bathroom idea in DC Metro
4520



























