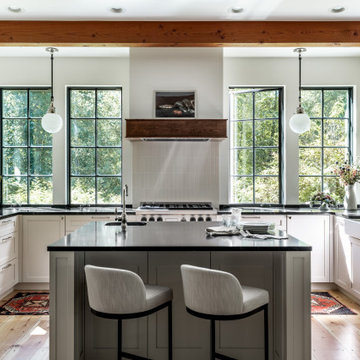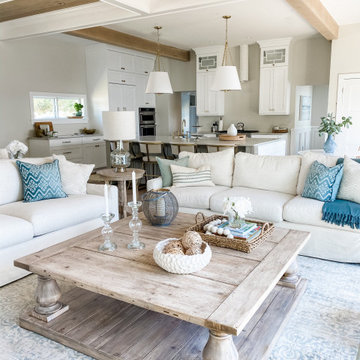Home Design Ideas

This vertical pull-out storage ensures your ingredients are easily accessible.
Example of a large transitional medium tone wood floor and brown floor kitchen pantry design in DC Metro with an undermount sink, shaker cabinets, gray cabinets, quartzite countertops, gray backsplash, mosaic tile backsplash, stainless steel appliances and gray countertops
Example of a large transitional medium tone wood floor and brown floor kitchen pantry design in DC Metro with an undermount sink, shaker cabinets, gray cabinets, quartzite countertops, gray backsplash, mosaic tile backsplash, stainless steel appliances and gray countertops

Example of a mid-sized classic master beige tile, white tile and marble tile porcelain tile and beige floor alcove shower design in New York with beaded inset cabinets, white cabinets, white walls, an undermount sink, marble countertops and a hinged shower door

The shape of the angled porch-roof, sets the tone for a truly modern entryway. This protective covering makes a dramatic statement, as it hovers over the front door. The blue-stone terrace conveys even more interest, as it gradually moves upward, morphing into steps, until it reaches the porch.
Porch Detail
The multicolored tan stone, used for the risers and retaining walls, is proportionally carried around the base of the house. Horizontal sustainable-fiber cement board replaces the original vertical wood siding, and widens the appearance of the facade. The color scheme — blue-grey siding, cherry-wood door and roof underside, and varied shades of tan and blue stone — is complimented by the crisp-contrasting black accents of the thin-round metal columns, railing, window sashes, and the roof fascia board and gutters.
This project is a stunning example of an exterior, that is both asymmetrical and symmetrical. Prior to the renovation, the house had a bland 1970s exterior. Now, it is interesting, unique, and inviting.
Photography Credit: Tom Holdsworth Photography
Contractor: Owings Brothers Contracting
Find the right local pro for your project

Example of a large classic u-shaped light wood floor and beige floor open concept kitchen design in Detroit with a farmhouse sink, shaker cabinets, green cabinets, quartz countertops, white backsplash, marble backsplash, stainless steel appliances, an island and white countertops
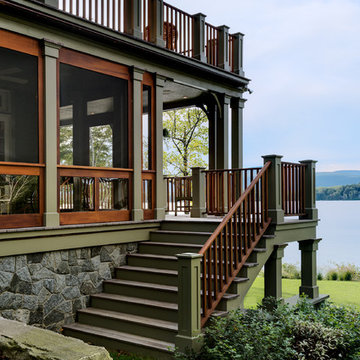
Rob Karosis
This is an example of a traditional porch design in New York with a roof extension.
This is an example of a traditional porch design in New York with a roof extension.

Sponsored
Over 300 locations across the U.S.
Schedule Your Free Consultation
Ferguson Bath, Kitchen & Lighting Gallery
Ferguson Bath, Kitchen & Lighting Gallery

Our Austin studio decided to go bold with this project by ensuring that each space had a unique identity in the Mid-Century Modern style bathroom, butler's pantry, and mudroom. We covered the bathroom walls and flooring with stylish beige and yellow tile that was cleverly installed to look like two different patterns. The mint cabinet and pink vanity reflect the mid-century color palette. The stylish knobs and fittings add an extra splash of fun to the bathroom.
The butler's pantry is located right behind the kitchen and serves multiple functions like storage, a study area, and a bar. We went with a moody blue color for the cabinets and included a raw wood open shelf to give depth and warmth to the space. We went with some gorgeous artistic tiles that create a bold, intriguing look in the space.
In the mudroom, we used siding materials to create a shiplap effect to create warmth and texture – a homage to the classic Mid-Century Modern design. We used the same blue from the butler's pantry to create a cohesive effect. The large mint cabinets add a lighter touch to the space.
---
Project designed by the Atomic Ranch featured modern designers at Breathe Design Studio. From their Austin design studio, they serve an eclectic and accomplished nationwide clientele including in Palm Springs, LA, and the San Francisco Bay Area.
For more about Breathe Design Studio, see here: https://www.breathedesignstudio.com/
To learn more about this project, see here: https://www.breathedesignstudio.com/atomic-ranch

Inspiration for a mid-sized transitional laminate floor and brown floor family room remodel in DC Metro with gray walls and no fireplace

bench storage cabinets with white top
Jessie Preza
Large trendy formal and enclosed concrete floor and brown floor living room photo in Jacksonville with white walls, no fireplace and a wall-mounted tv
Large trendy formal and enclosed concrete floor and brown floor living room photo in Jacksonville with white walls, no fireplace and a wall-mounted tv

Photo: Vicki Bodine
Example of a large cottage u-shaped medium tone wood floor eat-in kitchen design in New York with a farmhouse sink, beaded inset cabinets, white cabinets, white backsplash, stainless steel appliances, an island and marble countertops
Example of a large cottage u-shaped medium tone wood floor eat-in kitchen design in New York with a farmhouse sink, beaded inset cabinets, white cabinets, white backsplash, stainless steel appliances, an island and marble countertops

Example of a large classic master beige tile, brown tile and glass tile porcelain tile and beige floor alcove shower design in San Diego with raised-panel cabinets, white cabinets, an undermount tub, beige walls, an undermount sink, granite countertops and a hinged shower door

Builder: John Kraemer & Sons | Photography: Landmark Photography
Inspiration for a small modern concrete floor kitchen remodel in Minneapolis with flat-panel cabinets, medium tone wood cabinets, limestone countertops, beige backsplash, stainless steel appliances and an island
Inspiration for a small modern concrete floor kitchen remodel in Minneapolis with flat-panel cabinets, medium tone wood cabinets, limestone countertops, beige backsplash, stainless steel appliances and an island
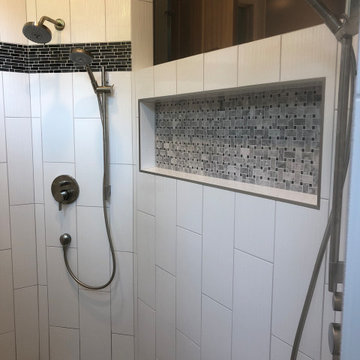
Sponsored
Fourteen Thirty Renovation, LLC
Professional Remodelers in Franklin County Specializing Kitchen & Bath

French Blue Photography
www.frenchbluephotography.com
Example of a large classic l-shaped dark wood floor eat-in kitchen design in Houston with a farmhouse sink, recessed-panel cabinets, white cabinets, quartzite countertops, white backsplash, stainless steel appliances, an island and subway tile backsplash
Example of a large classic l-shaped dark wood floor eat-in kitchen design in Houston with a farmhouse sink, recessed-panel cabinets, white cabinets, quartzite countertops, white backsplash, stainless steel appliances, an island and subway tile backsplash
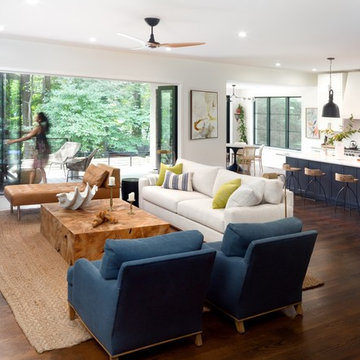
With an open floor plan, unifying the aesthetic was very important. The blue-upholstered chairs tie in with the nearby kitchen island. The white sofa blends with the walls, and does not break up the space. The use of natural pieces and tones…the woven rug, wooden coffee table, leather chaise, add an organic feel to a modern room. Retractable doors really bring the outside in.
Photo Credit - Jenn Verrier Photography @jennverrier

Spacecrafting
Basement - large rustic underground carpeted basement idea in Minneapolis with beige walls and a home theater
Basement - large rustic underground carpeted basement idea in Minneapolis with beige walls and a home theater

Example of a mid-sized trendy master stone tile and white tile marble floor bathroom design in Phoenix with an undermount sink, flat-panel cabinets, quartz countertops and white cabinets
Home Design Ideas
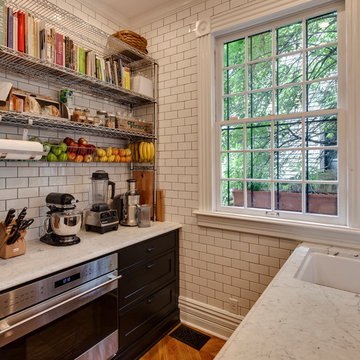
Sponsored
Columbus, OH
Hope Restoration & General Contracting
Columbus Design-Build, Kitchen & Bath Remodeling, Historic Renovations

Example of a mid-sized transitional wooden l-shaped wood railing staircase design in New York with painted risers

Utility room - modern utility room idea in Other with recessed-panel cabinets, white cabinets, laminate countertops and gray walls

Photo: Narayanan Narayanan, Andrew Petrich
Mid-sized trendy backyard rectangular lap pool house photo in Santa Barbara with decking
Mid-sized trendy backyard rectangular lap pool house photo in Santa Barbara with decking
2104

























