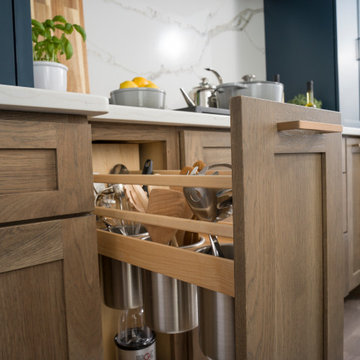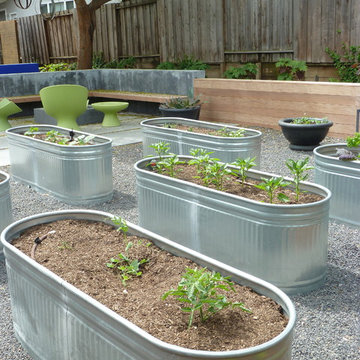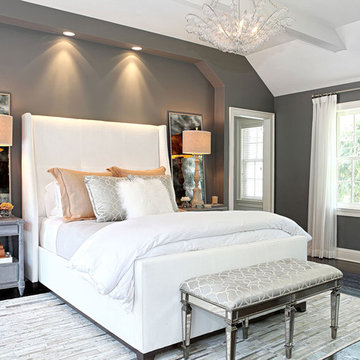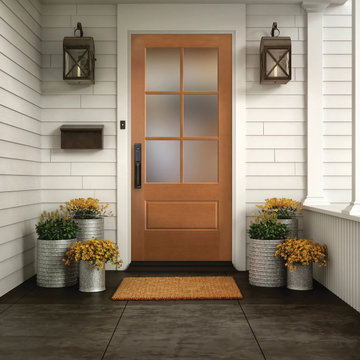Home Design Ideas

Featuring R.D. Henry & Company
Mid-sized transitional single-wall medium tone wood floor kitchen photo in Chicago with shaker cabinets, white cabinets, white backsplash, subway tile backsplash, stainless steel appliances and stainless steel countertops
Mid-sized transitional single-wall medium tone wood floor kitchen photo in Chicago with shaker cabinets, white cabinets, white backsplash, subway tile backsplash, stainless steel appliances and stainless steel countertops

Dallas & Harris Photography
Large trendy porcelain tile and gray floor entryway photo in Denver with white walls and a medium wood front door
Large trendy porcelain tile and gray floor entryway photo in Denver with white walls and a medium wood front door

wood counter stools, cottage, crown molding, green island, hardwood floor, kitchen tv, lake house, stained glass pendant lights, sage green, tiffany lights, wood hood
Find the right local pro for your project

Bob Fortner Photography
Inspiration for a mid-sized cottage master white tile and ceramic tile porcelain tile and brown floor bathroom remodel in Raleigh with recessed-panel cabinets, white cabinets, a two-piece toilet, white walls, an undermount sink, marble countertops, a hinged shower door and white countertops
Inspiration for a mid-sized cottage master white tile and ceramic tile porcelain tile and brown floor bathroom remodel in Raleigh with recessed-panel cabinets, white cabinets, a two-piece toilet, white walls, an undermount sink, marble countertops, a hinged shower door and white countertops

Master Bedroom with exposed roof trusses, shiplap walls, and carpet over hardwood flooring.
Photographer: Rob Karosis
Bedroom - large farmhouse master dark wood floor and brown floor bedroom idea in New York with white walls
Bedroom - large farmhouse master dark wood floor and brown floor bedroom idea in New York with white walls

Kitchen - transitional l-shaped medium tone wood floor and brown floor kitchen idea in Other with a farmhouse sink, shaker cabinets, blue cabinets, white backsplash, an island and gray countertops

This modern farmhouse kitchen features a beautiful combination of Navy Blue painted and gray stained Hickory cabinets that’s sure to be an eye-catcher. The elegant “Morel” stain blends and harmonizes the natural Hickory wood grain while emphasizing the grain with a subtle gray tone that beautifully coordinated with the cool, deep blue paint.
The “Gale Force” SW 7605 blue paint from Sherwin-Williams is a stunning deep blue paint color that is sophisticated, fun, and creative. It’s a stunning statement-making color that’s sure to be a classic for years to come and represents the latest in color trends. It’s no surprise this beautiful navy blue has been a part of Dura Supreme’s Curated Color Collection for several years, making the top 6 colors for 2017 through 2020.
Beyond the beautiful exterior, there is so much well-thought-out storage and function behind each and every cabinet door. The two beautiful blue countertop towers that frame the modern wood hood and cooktop are two intricately designed larder cabinets built to meet the homeowner’s exact needs.
The larder cabinet on the left is designed as a beverage center with apothecary drawers designed for housing beverage stir sticks, sugar packets, creamers, and other misc. coffee and home bar supplies. A wine glass rack and shelves provides optimal storage for a full collection of glassware while a power supply in the back helps power coffee & espresso (machines, blenders, grinders and other small appliances that could be used for daily beverage creations. The roll-out shelf makes it easier to fill clean and operate each appliance while also making it easy to put away. Pocket doors tuck out of the way and into the cabinet so you can easily leave open for your household or guests to access, but easily shut the cabinet doors and conceal when you’re ready to tidy up.
Beneath the beverage center larder is a drawer designed with 2 layers of multi-tasking storage for utensils and additional beverage supplies storage with space for tea packets, and a full drawer of K-Cup storage. The cabinet below uses powered roll-out shelves to create the perfect breakfast center with power for a toaster and divided storage to organize all the daily fixings and pantry items the household needs for their morning routine.
On the right, the second larder is the ultimate hub and center for the homeowner’s baking tasks. A wide roll-out shelf helps store heavy small appliances like a KitchenAid Mixer while making them easy to use, clean, and put away. Shelves and a set of apothecary drawers help house an assortment of baking tools, ingredients, mixing bowls and cookbooks. Beneath the counter a drawer and a set of roll-out shelves in various heights provides more easy access storage for pantry items, misc. baking accessories, rolling pins, mixing bowls, and more.
The kitchen island provides a large worktop, seating for 3-4 guests, and even more storage! The back of the island includes an appliance lift cabinet used for a sewing machine for the homeowner’s beloved hobby, a deep drawer built for organizing a full collection of dishware, a waste recycling bin, and more!
All and all this kitchen is as functional as it is beautiful!
Request a FREE Dura Supreme Brochure Packet:
http://www.durasupreme.com/request-brochure
Reload the page to not see this specific ad anymore

Photo of a mid-sized contemporary backyard gravel vegetable garden landscape in San Francisco.

A farmhouse coastal styled home located in the charming neighborhood of Pflugerville. We merged our client's love of the beach with rustic elements which represent their Texas lifestyle. The result is a laid-back interior adorned with distressed woods, light sea blues, and beach-themed decor. We kept the furnishings tailored and contemporary with some heavier case goods- showcasing a touch of traditional. Our design even includes a separate hangout space for the teenagers and a cozy media for everyone to enjoy! The overall design is chic yet welcoming, perfect for this energetic young family.
Project designed by Sara Barney’s Austin interior design studio BANDD DESIGN. They serve the entire Austin area and its surrounding towns, with an emphasis on Round Rock, Lake Travis, West Lake Hills, and Tarrytown.
For more about BANDD DESIGN, click here: https://bandddesign.com/
To learn more about this project, click here: https://bandddesign.com/moving-water/

Inspiration for a 1950s light wood floor wet bar remodel in Minneapolis with an undermount sink, flat-panel cabinets, medium tone wood cabinets, white backsplash and white countertops

Snowberry Lane Photography
Inspiration for a large contemporary master gray tile, blue tile and porcelain tile porcelain tile and gray floor bathroom remodel in Seattle with flat-panel cabinets, black cabinets, gray walls, an undermount sink, quartz countertops and white countertops
Inspiration for a large contemporary master gray tile, blue tile and porcelain tile porcelain tile and gray floor bathroom remodel in Seattle with flat-panel cabinets, black cabinets, gray walls, an undermount sink, quartz countertops and white countertops

Matthew Niemann Photography
www.matthewniemann.com
Inspiration for a transitional master white floor freestanding bathtub remodel in Other with recessed-panel cabinets, blue cabinets, white walls, an integrated sink and white countertops
Inspiration for a transitional master white floor freestanding bathtub remodel in Other with recessed-panel cabinets, blue cabinets, white walls, an integrated sink and white countertops

Photo by Bernard André
Inspiration for a timeless home theater remodel in San Francisco with a wall-mounted tv
Inspiration for a timeless home theater remodel in San Francisco with a wall-mounted tv
Reload the page to not see this specific ad anymore

Open Kitchen with large island. Two-tone cabinetry with decorative end panels. White quartz counters with stainless steel hood and brass pendant light fixtures.

Fire pit seating area with fountain and pathway to upper level landscape.
©Daniel Bosler Photography
Design ideas for a large contemporary drought-tolerant backyard concrete paver landscaping in Los Angeles with a fire pit.
Design ideas for a large contemporary drought-tolerant backyard concrete paver landscaping in Los Angeles with a fire pit.

INTERNATIONAL AWARD WINNER. 2018 NKBA Design Competition Best Overall Kitchen. 2018 TIDA International USA Kitchen of the Year. 2018 Best Traditional Kitchen - Westchester Home Magazine design awards.
The designer's own kitchen was gutted and renovated in 2017, with a focus on classic materials and thoughtful storage. The 1920s craftsman home has been in the family since 1940, and every effort was made to keep finishes and details true to the original construction. For sources, please see the website at www.studiodearborn.com. Photography, Adam Kane Macchia and Timothy Lenz

-The kitchen was isolated but was key to project’s success, as it is the central axis of the first level
-The designers renovated the entire lower level to create a configuration that opened the kitchen to every room on lower level, except for the formal dining room
-New double islands tripled the previous counter space and doubled previous storage
-Six bar stools offer ample seating for casual family meals and entertaining
-With a nod to the children, all upholstery in the Kitchen/ Breakfast Room are indoor/outdoor fabrics
-Removing & shortening walls between kitchen/family room/informal dining allows views, a total house connection, plus the architectural changes in these adjoining rooms enhances the kitchen experience
-Design aesthetic was to keep everything neutral with pops of color and accents of dark elements
-Cream cabinetry contrasts with dark stain accents on the island, hood & ceiling beams
-Back splash is over-scaled subway tile; pewter cabinetry hardware
-Fantasy Brown granite counters have a "leather-ed" finish
-The focal point and center of activity now stems from the kitchen – it’s truly the Heart of this Home.
Galina Coada Photography
Home Design Ideas
Reload the page to not see this specific ad anymore

Scott Zimmerman, Mountain contemporary bathroom with gray stone floors, dark walnut cabinets and quartz counter tops.
Inspiration for a mid-sized contemporary master gray tile and stone tile limestone floor bathroom remodel in Salt Lake City with an undermount sink, flat-panel cabinets, dark wood cabinets, an undermount tub, quartzite countertops and gray walls
Inspiration for a mid-sized contemporary master gray tile and stone tile limestone floor bathroom remodel in Salt Lake City with an undermount sink, flat-panel cabinets, dark wood cabinets, an undermount tub, quartzite countertops and gray walls

Bedroom - large transitional master dark wood floor bedroom idea in New York with gray walls and no fireplace

The window casings are painted to match the surround cabinetry. The cabinets have are beaded inset doors and appliance garages. A GE Cafe refrigerator can bee seen on the right. Photography by Holloway Productions.
2296



























