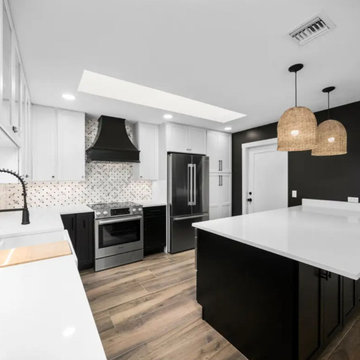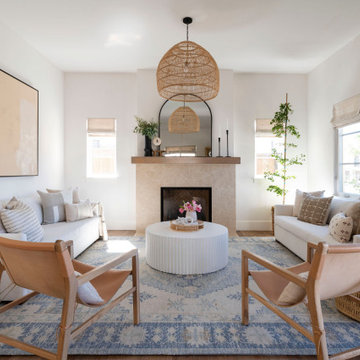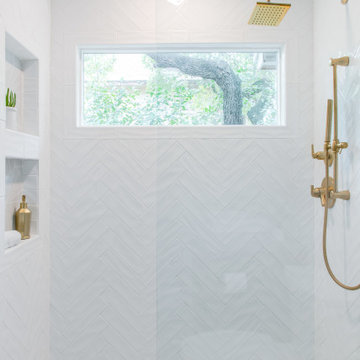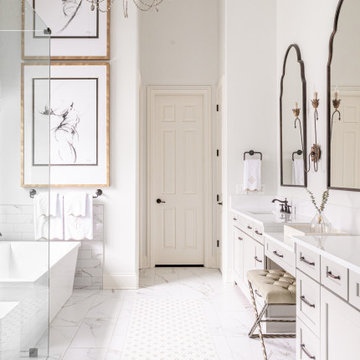Home Design Ideas

Monogram appliances. Custom cabinetry from F1 Cabinets in Phoenix, AZ.
Won bronze in the national design competition by Kitchen and Bath Design Awards and is featured in a 12 page article in the June July issue of Phoenix Home and Garden Magazine
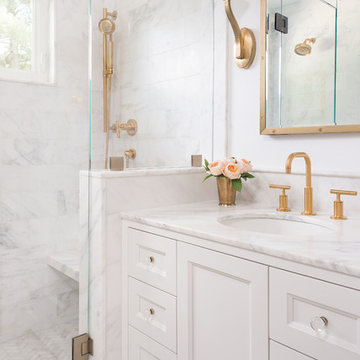
Photography: Ben Gebo
Example of a small trendy 3/4 white tile and stone tile mosaic tile floor and white floor alcove shower design in Boston with shaker cabinets, a wall-mount toilet, white walls, an undermount sink, marble countertops, white cabinets and a hinged shower door
Example of a small trendy 3/4 white tile and stone tile mosaic tile floor and white floor alcove shower design in Boston with shaker cabinets, a wall-mount toilet, white walls, an undermount sink, marble countertops, white cabinets and a hinged shower door

Mid-sized elegant single-wall wet bar photo in Los Angeles with recessed-panel cabinets, white cabinets, white backsplash, no sink, marble countertops, stone slab backsplash and gray countertops
Find the right local pro for your project

Inspiration for a transitional single-wall light wood floor wet bar remodel in Houston with shaker cabinets, blue cabinets, mirror backsplash and black countertops
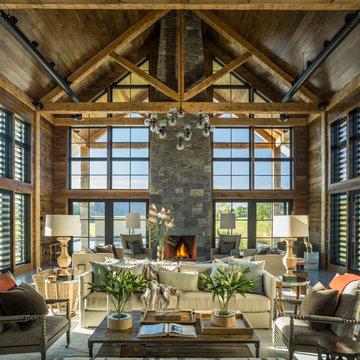
Inspiration for a country formal and open concept living room remodel in Burlington with brown walls, a standard fireplace and a stone fireplace

This room just needed a fresh coat of paint to update it. Located immediately to the left of the new bright entryway and within eyesight of the rich blue dining room. We selected a green from the oriental rug that also highlights the painting over the fireplace.
Sara E. Eastman Photography
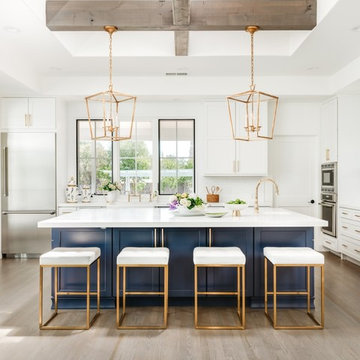
Transitional medium tone wood floor and brown floor kitchen photo in Miami with shaker cabinets, white cabinets, white backsplash, stainless steel appliances, an island and white countertops
Reload the page to not see this specific ad anymore
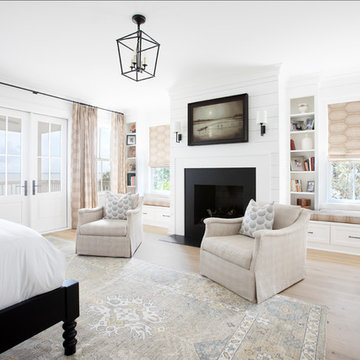
Bright, white and spacious master bedroom with French doors that exit to a private porch overlooking the Charleston Harbor.
Bedroom - transitional guest light wood floor and beige floor bedroom idea in Charleston with white walls and a standard fireplace
Bedroom - transitional guest light wood floor and beige floor bedroom idea in Charleston with white walls and a standard fireplace
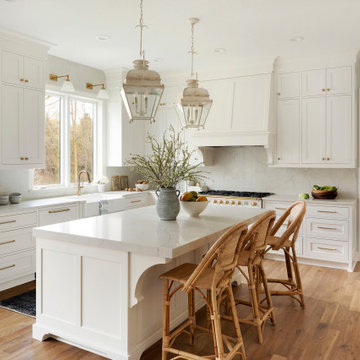
Martha O'Hara Interiors, Interior Design & Photo Styling | Thompson Construction, Builder | Spacecrafting Photography, Photography
Please Note: All “related,” “similar,” and “sponsored” products tagged or listed by Houzz are not actual products pictured. They have not been approved by Martha O’Hara Interiors nor any of the professionals credited. For information about our work, please contact design@oharainteriors.com.
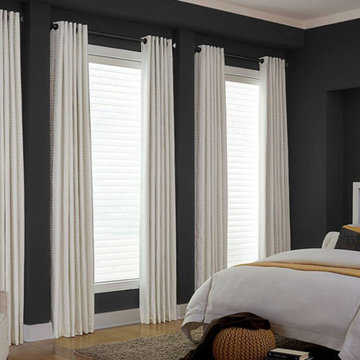
Inspiration for a large transitional master dark wood floor and brown floor bedroom remodel in Los Angeles with gray walls
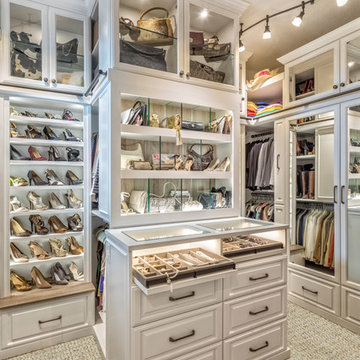
A white painted wood walk-in closet featuring dazzling built-in displays highlights jewelry, handbags, and shoes with a glass island countertop, custom velvet-lined trays, and LED accents. Floor-to-ceiling cabinetry utilizes every square inch of useable wall space in style.

Example of a large transitional u-shaped light wood floor and beige floor kitchen pantry design in Austin with a farmhouse sink, recessed-panel cabinets, white cabinets, quartzite countertops, white backsplash, ceramic backsplash, paneled appliances, an island and white countertops
Reload the page to not see this specific ad anymore

Inspiration for a mid-sized modern master porcelain tile, gray floor and vaulted ceiling bedroom remodel in Los Angeles with beige walls, a standard fireplace and a stone fireplace

Designed by Sarah Nardi of Elsie Interior | Photography by Susan Gilmore
Powder room - traditional powder room idea in Minneapolis with an undermount sink, recessed-panel cabinets, black cabinets and white countertops
Powder room - traditional powder room idea in Minneapolis with an undermount sink, recessed-panel cabinets, black cabinets and white countertops
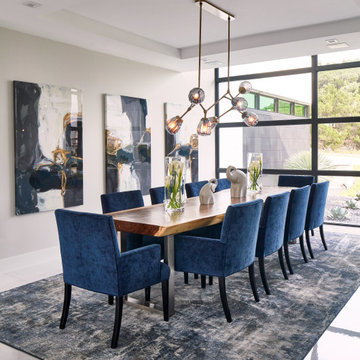
Photo by Matthew Niemann Photography
Dining room - contemporary tray ceiling dining room idea in Other with gray walls and no fireplace
Dining room - contemporary tray ceiling dining room idea in Other with gray walls and no fireplace
Home Design Ideas
Reload the page to not see this specific ad anymore
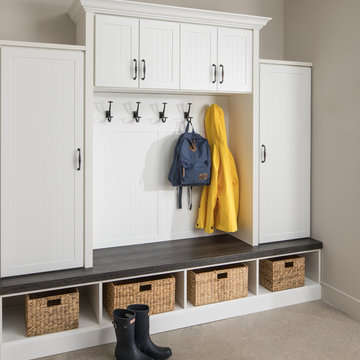
A beautifully organized entryway space makes every day better. Our custom solutions make it so no one loses anything, leaving home is a breeze, and getting home fills you with more joy than ever before!
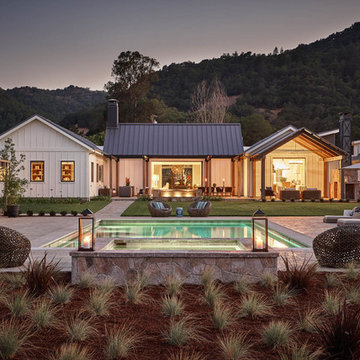
Country white one-story exterior home idea in San Francisco with a metal roof
105

























