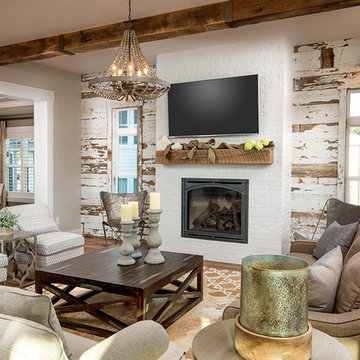Home Design Ideas
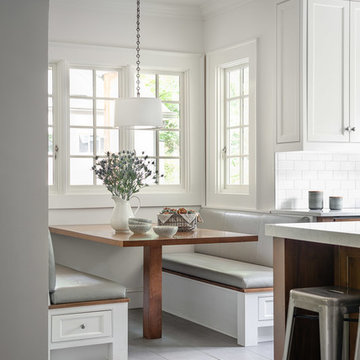
photo: garey gomez
Inspiration for a large coastal ceramic tile and gray floor eat-in kitchen remodel in Atlanta with shaker cabinets, white cabinets, quartz countertops, white backsplash, subway tile backsplash, an island and white countertops
Inspiration for a large coastal ceramic tile and gray floor eat-in kitchen remodel in Atlanta with shaker cabinets, white cabinets, quartz countertops, white backsplash, subway tile backsplash, an island and white countertops
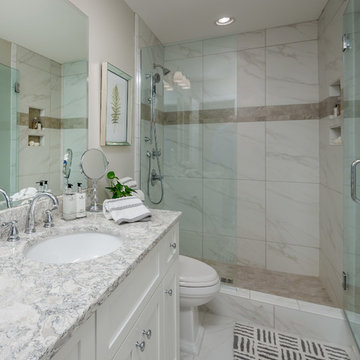
A porcelain, marble look tile was used in the shower and bathroom floor for easy maintenance. There was a tub/shower unit removed and a soffit above to create a larger master shower.

Art: Art House Charlotte
Photography: Meagan Larsen
Featured Article: https://www.houzz.com/magazine/a-designer-tests-ideas-in-her-own-38-square-foot-bathroom-stsetivw-vs~116189786
Find the right local pro for your project

3 BU No 122 Small Truck with 2 inch stem casters
Photo Credit: Amy Gerber/Brown Eyes Plus Blue (www.browneyesplusblue.com)
Inspiration for a timeless u-shaped dedicated laundry room remodel in Boston with a drop-in sink, shaker cabinets, white cabinets, white walls, a stacked washer/dryer and beige countertops
Inspiration for a timeless u-shaped dedicated laundry room remodel in Boston with a drop-in sink, shaker cabinets, white cabinets, white walls, a stacked washer/dryer and beige countertops

The simple use of black and white…classic, timeless, elegant. No better words could describe the renovation of this kitchen, dining room and seating area.
First, an amazing wall of custom cabinets was installed. The home’s 10’ ceilings provided a nice opportunity to stack up decorative glass cabinetry and highly crafted crown moldings on top, while maintaining a considerable amount of cabinetry just below it. The custom-made brush stroke finished cabinetry is highlighted by a chimney-style wood hood surround with leaded glass cabinets. Custom display cabinets with leaded glass also separate the kitchen from the dining room.
Next, the homeowner installed a 5’ x 14’ island finished in black. It houses the main sink with a pedal style control disposal, dishwasher, microwave, second bar sink, beverage center refrigerator and still has room to sit five to six people. The hardwood floor in the kitchen and family room matches the rest of the house.
The homeowner wanted to use a very selective white quartzite stone for counters and backsplash to add to the brightness of their kitchen. Contemporary chandeliers over the island are timeless and elegant. High end appliances covered by custom panels are part of this featured project, both to satisfy the owner’s needs and to implement the classic look desired for this kitchen.
Beautiful dining and living areas surround this kitchen. All done in a contemporary style to create a seamless design and feel the owner had in mind.
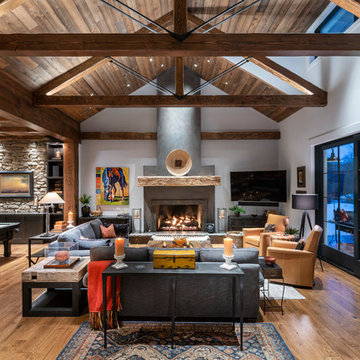
Example of a farmhouse open concept medium tone wood floor and brown floor living room design in Salt Lake City with white walls and a standard fireplace
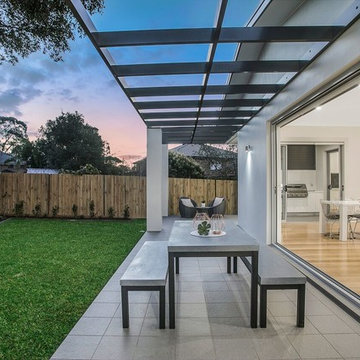
Patio - contemporary concrete paver patio idea in Sydney with a pergola

Large trendy open concept light wood floor and beige floor family room photo in Denver with white walls, a ribbon fireplace, a plaster fireplace and a wall-mounted tv

Michael J. Lee
Inspiration for a small transitional built-in desk medium tone wood floor and brown floor study room remodel in Boston with gray walls and no fireplace
Inspiration for a small transitional built-in desk medium tone wood floor and brown floor study room remodel in Boston with gray walls and no fireplace

Designer: Gerber Berend Design Build
Photographer: David Patterson Photography
Large trendy black tile and marble tile ceramic tile and white floor bathroom photo in Denver with black walls
Large trendy black tile and marble tile ceramic tile and white floor bathroom photo in Denver with black walls
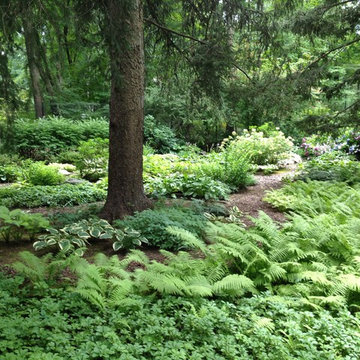
Design ideas for a large traditional partial sun backyard stone garden path in New York.
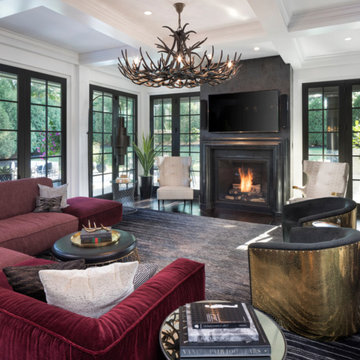
Living room - contemporary formal and enclosed dark wood floor and brown floor living room idea in Minneapolis with white walls, a standard fireplace and a wall-mounted tv

Photo: Brian Barkley © 2015 Houzz
Elegant light wood floor and beige floor living room photo in Other with gray walls and a ribbon fireplace
Elegant light wood floor and beige floor living room photo in Other with gray walls and a ribbon fireplace
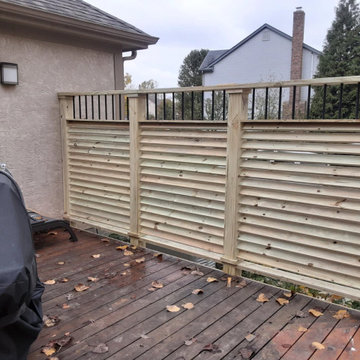
Sponsored
Westerville, OH
Winks Remodeling & Handyman Services
Custom Craftsmanship & Construction Solutions in Franklin County

Example of a large transitional u-shaped medium tone wood floor, brown floor and exposed beam eat-in kitchen design in Chicago with an undermount sink, flat-panel cabinets, light wood cabinets, quartz countertops, quartz backsplash, paneled appliances, an island, white countertops and white backsplash

Large elegant medium tone wood floor and brown floor entryway photo in Boston with a medium wood front door and white walls
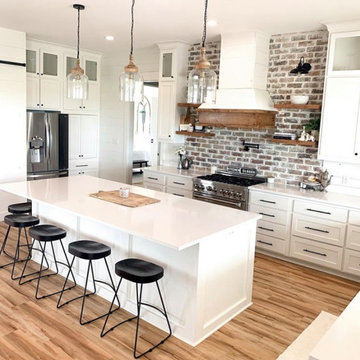
Beautiful kitchen featuring ZLINE's 36" Stainless Steel Dual Fuel Range (RA30).
Picture from Instagram @forever.six.acres
Kitchen - mid-sized country kitchen idea in Other
Kitchen - mid-sized country kitchen idea in Other
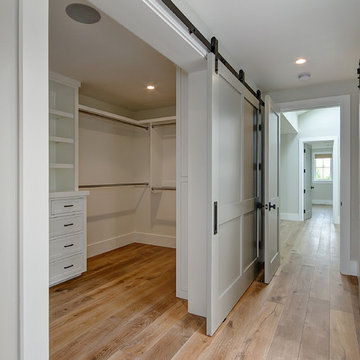
Contractor: Legacy CDM Inc. | Interior Designer: Hovie Interiors | Photographer: Jola Photography
Mid-sized elegant medium tone wood floor and brown floor walk-in closet photo in Orange County with white cabinets
Mid-sized elegant medium tone wood floor and brown floor walk-in closet photo in Orange County with white cabinets
Home Design Ideas

Sponsored
Columbus, OH
Dave Fox Design Build Remodelers
Columbus Area's Luxury Design Build Firm | 17x Best of Houzz Winner!
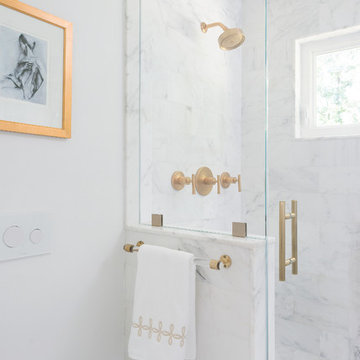
Photography: Ben Gebo
Inspiration for a small transitional master white tile and stone tile mosaic tile floor and white floor alcove shower remodel in Boston with shaker cabinets, white cabinets, a wall-mount toilet, white walls, an undermount sink, marble countertops and a hinged shower door
Inspiration for a small transitional master white tile and stone tile mosaic tile floor and white floor alcove shower remodel in Boston with shaker cabinets, white cabinets, a wall-mount toilet, white walls, an undermount sink, marble countertops and a hinged shower door
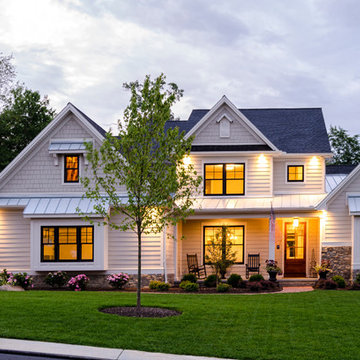
Andy Warren Photography
Example of a classic beige two-story concrete fiberboard gable roof design in Other
Example of a classic beige two-story concrete fiberboard gable roof design in Other
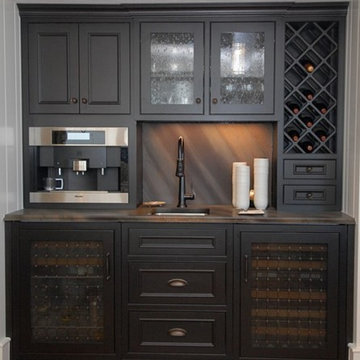
Wet bar - small traditional single-wall medium tone wood floor wet bar idea in Orlando with an undermount sink, recessed-panel cabinets, black cabinets, laminate countertops and multicolored backsplash
200

























