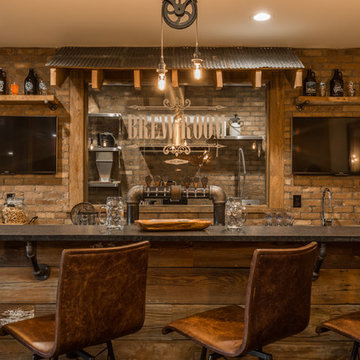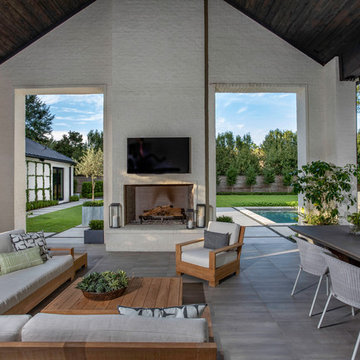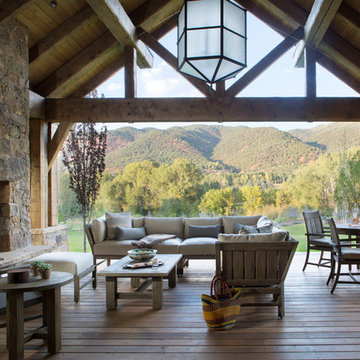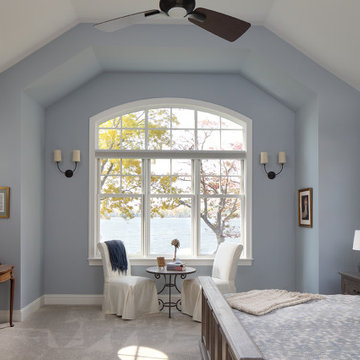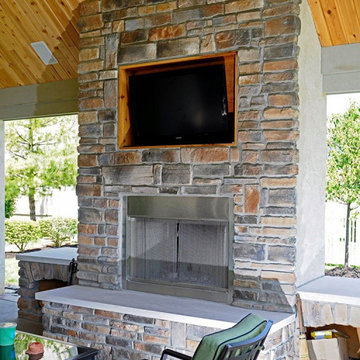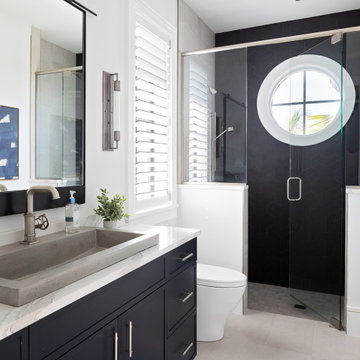Home Design Ideas
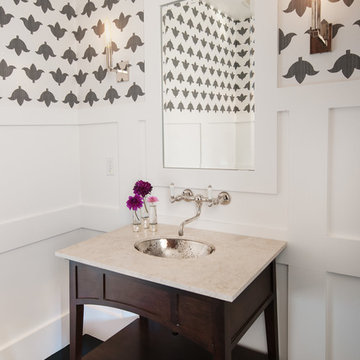
Phillip Erikson
Powder room - transitional powder room idea in Salt Lake City with an undermount sink, furniture-like cabinets, dark wood cabinets and multicolored walls
Powder room - transitional powder room idea in Salt Lake City with an undermount sink, furniture-like cabinets, dark wood cabinets and multicolored walls
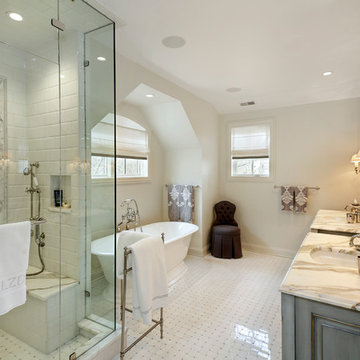
Master bathroom with (2) separate furniture piece vanities. Cabinetry is Brookhaven II framed cabinets manufactured by Wood-Mode, Inc. From this angle, the posts & decorative panels on sides of the cabinetry can be viewed.
Find the right local pro for your project

Example of a large trendy master white tile and mirror tile marble floor, white floor, double-sink, coffered ceiling and wall paneling bathroom design in Atlanta with shaker cabinets, turquoise cabinets, a one-piece toilet, white walls, an undermount sink, quartz countertops, white countertops and a built-in vanity
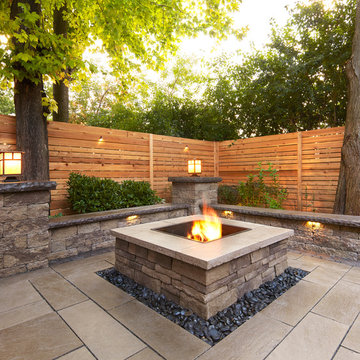
Traditional Style Fire Feature - the Prescott Fire Pit - using Techo-Bloc's Prescott wall & Piedimonte cap.
Inspiration for a large contemporary backyard concrete patio remodel in Charlotte with a fire pit
Inspiration for a large contemporary backyard concrete patio remodel in Charlotte with a fire pit

Alan Blakely
Large trendy open concept dark wood floor and brown floor family room photo in Salt Lake City with beige walls, a standard fireplace, a wall-mounted tv and a concrete fireplace
Large trendy open concept dark wood floor and brown floor family room photo in Salt Lake City with beige walls, a standard fireplace, a wall-mounted tv and a concrete fireplace

Example of a large trendy master dark wood floor freestanding bathtub design in San Francisco with flat-panel cabinets, white cabinets, a one-piece toilet, beige walls, a vessel sink and concrete countertops
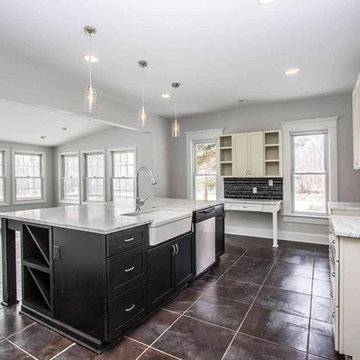
Sponsored
Columbus, OH
The Creative Kitchen Company
Franklin County's Kitchen Remodeling and Refacing Professional

Mid-sized elegant u-shaped medium tone wood floor and brown floor enclosed kitchen photo in St Louis with white cabinets, granite countertops, gray backsplash, stainless steel appliances, an island, an undermount sink, shaker cabinets, subway tile backsplash and gray countertops
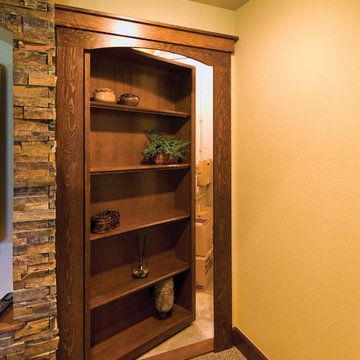
The bookcase is a secret door that hides storage. ©Finished Basement Company
Inspiration for a large timeless walk-out carpeted and brown floor basement remodel in Denver with white walls and no fireplace
Inspiration for a large timeless walk-out carpeted and brown floor basement remodel in Denver with white walls and no fireplace

Ryan Theede
Large arts and crafts two-story mixed siding house exterior photo in Other
Large arts and crafts two-story mixed siding house exterior photo in Other
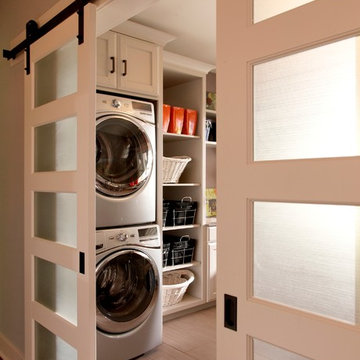
www.VanBrouck.com
BradZieglerPhotography.com
Inspiration for a timeless laundry room remodel in Detroit with a stacked washer/dryer
Inspiration for a timeless laundry room remodel in Detroit with a stacked washer/dryer
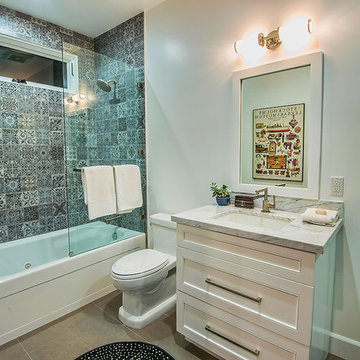
Bathroom - large transitional 3/4 gray tile, white tile and stone slab porcelain tile bathroom idea in San Francisco with shaker cabinets, white cabinets, a one-piece toilet, white walls, an undermount sink and marble countertops

Sponsored
Delaware, OH
Buckeye Basements, Inc.
Central Ohio's Basement Finishing ExpertsBest Of Houzz '13-'21

The support brackets are a custom designed Lasley Brahaney signature detail.
Example of a large classic three-car garage design in Other
Example of a large classic three-car garage design in Other

Roger Wade Studio
Inspiration for a large rustic brown two-story wood house exterior remodel in Sacramento
Inspiration for a large rustic brown two-story wood house exterior remodel in Sacramento
Home Design Ideas

Matt Kocourek Photography
Kitchen - mid-sized transitional galley dark wood floor kitchen idea in Kansas City with recessed-panel cabinets, white cabinets, quartzite countertops, an island, a farmhouse sink, ceramic backsplash, stainless steel appliances and gray backsplash
Kitchen - mid-sized transitional galley dark wood floor kitchen idea in Kansas City with recessed-panel cabinets, white cabinets, quartzite countertops, an island, a farmhouse sink, ceramic backsplash, stainless steel appliances and gray backsplash
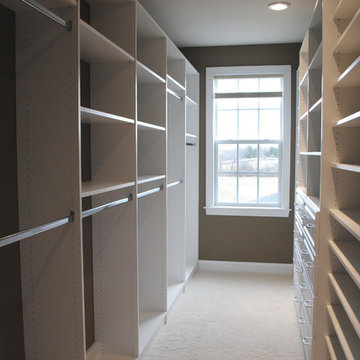
This client opted to NOT have her builder install the typical wire shelving. Great idea! We were able to maximize the space of this narrow closet by doing all of the hanging on one side and all shelving / drawers on the opposite side.
Now, when she puts all of her clothing in... it will not feel as narrow. She can enjoy having everything grouped together and nicely organized.
30


























