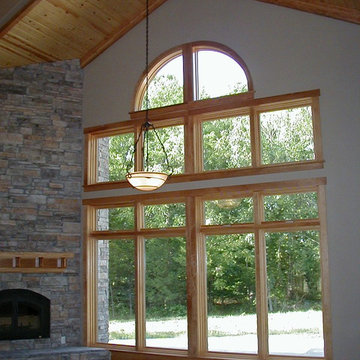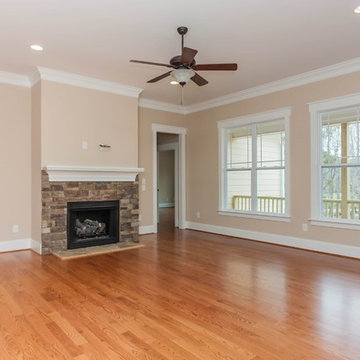Craftsman Living Space Ideas
Refine by:
Budget
Sort by:Popular Today
461 - 480 of 48,316 photos
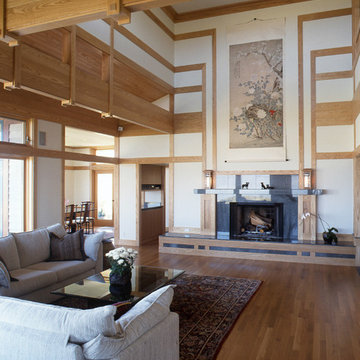
Architect: Sarah Susanka, FAIA, while with Mulfinger, Susanka, Mahady & Partners.
Photographer: Kevin Ireton, courtesy of Fine Homebuilding Magazine
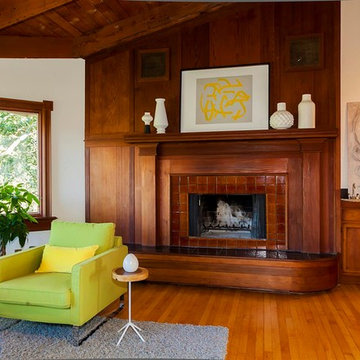
Christian Klugmann
Arts and crafts living room photo in San Francisco with a bar, a standard fireplace and a tile fireplace
Arts and crafts living room photo in San Francisco with a bar, a standard fireplace and a tile fireplace
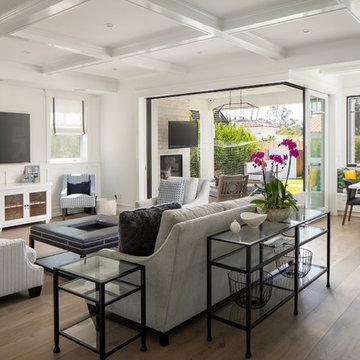
Arts and crafts medium tone wood floor living room photo in Los Angeles with white walls
Find the right local pro for your project
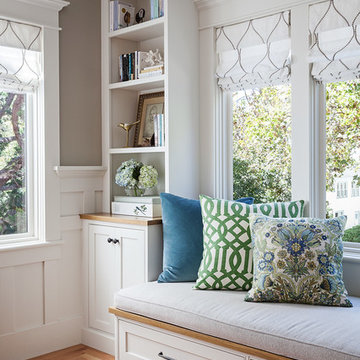
Michele Lee Wilson
Living room - mid-sized craftsman formal and enclosed medium tone wood floor and green floor living room idea in San Francisco with beige walls, a standard fireplace, a tile fireplace and no tv
Living room - mid-sized craftsman formal and enclosed medium tone wood floor and green floor living room idea in San Francisco with beige walls, a standard fireplace, a tile fireplace and no tv
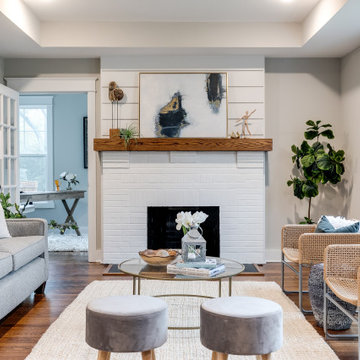
This gorgeous renovation has been designed and built by Richmond Hill Design + Build and offers a floor plan that suits today’s lifestyle. This home sits on a huge corner lot and features over 3,000 sq. ft. of living space, a fenced-in backyard with a deck and a 2-car garage with off street parking! A spacious living room greets you and showcases the shiplap accent walls, exposed beams and original fireplace. An addition to the home provides an office space with a vaulted ceiling and exposed brick wall. The first floor bedroom is spacious and has a full bath that is accessible through the mud room in the rear of the home, as well. Stunning open kitchen boasts floating shelves, breakfast bar, designer light fixtures, shiplap accent wall and a dining area. A wide staircase leads you upstairs to 3 additional bedrooms, a hall bath and an oversized laundry room. The master bedroom offers 3 closets, 1 of which is a walk-in. The en-suite has been thoughtfully designed and features tile floors, glass enclosed tile shower, dual vanity and plenty of natural light. A finished basement gives you additional entertaining space with a wet bar and half bath. Must-see quality build!
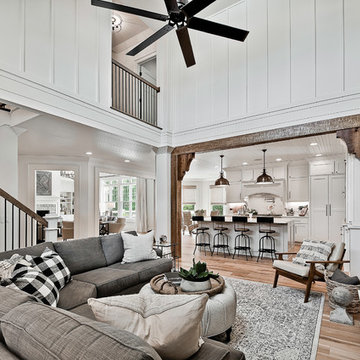
Example of a large arts and crafts open concept light wood floor family room design in Other with white walls, a standard fireplace, a wood fireplace surround and a wall-mounted tv
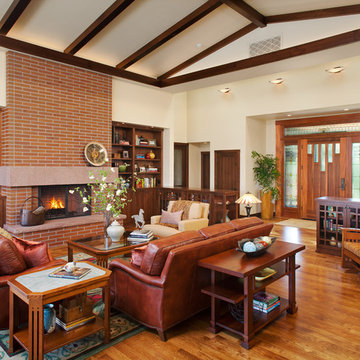
Brady Architectural Photography
Living room library - large craftsman open concept medium tone wood floor living room library idea in San Diego with a standard fireplace, a brick fireplace, no tv and white walls
Living room library - large craftsman open concept medium tone wood floor living room library idea in San Diego with a standard fireplace, a brick fireplace, no tv and white walls
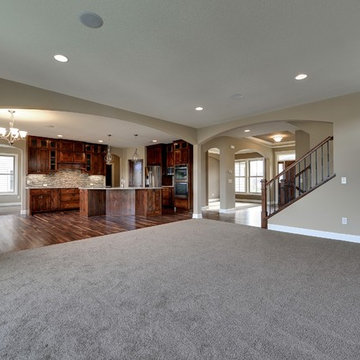
This Craftsman home gives you 4,151 square feet of heated living space spread across its three levels as follows:
Total Living Area: 4,151 sq. ft.
1,439 sq. ft. Main Floor
1,725 sq. ft. Upper Floor
987 sq. ft. Lower Level
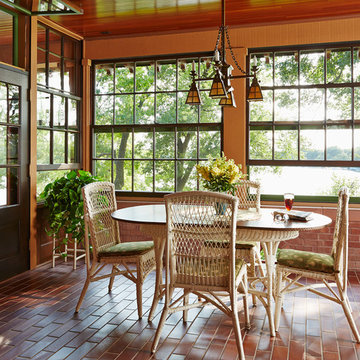
Architecture & Interior Design: David Heide Design Studio
Photos: Susan Gilmore Photography
Inspiration for a mid-sized craftsman brick floor and red floor sunroom remodel in Minneapolis with no fireplace and a standard ceiling
Inspiration for a mid-sized craftsman brick floor and red floor sunroom remodel in Minneapolis with no fireplace and a standard ceiling
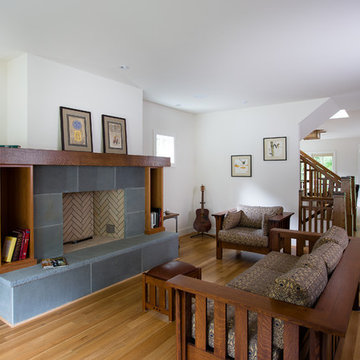
Mid-sized arts and crafts formal and enclosed light wood floor and brown floor living room photo in Atlanta with a standard fireplace, white walls, a tile fireplace and no tv
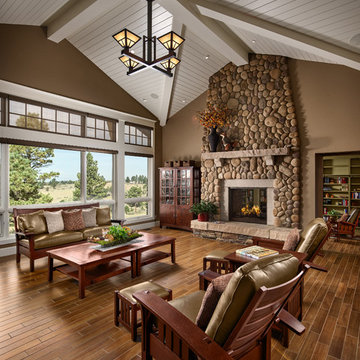
Custom living room contains a stone fireplace
Photos by Eric Lucero
Inspiration for a craftsman formal brown floor living room remodel in Denver with brown walls, a standard fireplace and a stone fireplace
Inspiration for a craftsman formal brown floor living room remodel in Denver with brown walls, a standard fireplace and a stone fireplace
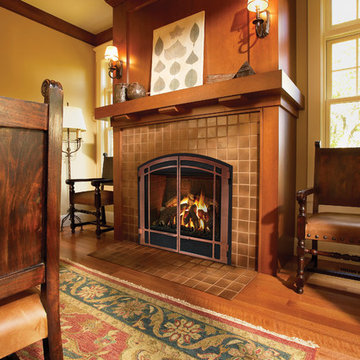
Example of a mid-sized arts and crafts formal and open concept dark wood floor and brown floor living room design in Boston with yellow walls, a standard fireplace, a tile fireplace and no tv
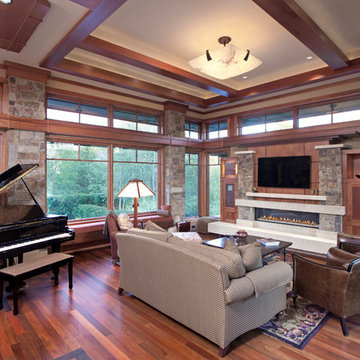
Builder: John Kraemer & Sons | Architect: SKD Architects | Photography: Landmark Photography | Landscaping: TOPO LLC
Inspiration for a craftsman open concept medium tone wood floor living room remodel in Minneapolis with a music area, beige walls, a ribbon fireplace, a stone fireplace and a wall-mounted tv
Inspiration for a craftsman open concept medium tone wood floor living room remodel in Minneapolis with a music area, beige walls, a ribbon fireplace, a stone fireplace and a wall-mounted tv
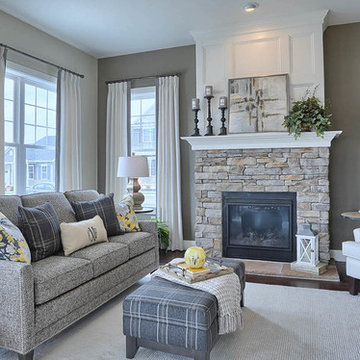
The Laurel Model family room featuring gas fireplace with stone surround.
Inspiration for a mid-sized craftsman open concept dark wood floor family room remodel in Other with gray walls, a standard fireplace, a stone fireplace and no tv
Inspiration for a mid-sized craftsman open concept dark wood floor family room remodel in Other with gray walls, a standard fireplace, a stone fireplace and no tv
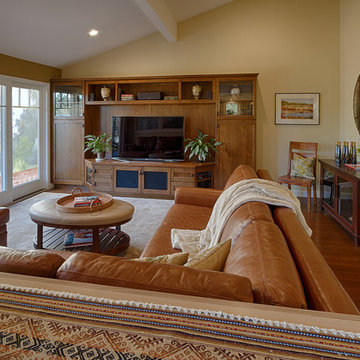
The large, wrap-around leather sectional is great for movie-watching and gazing out the sliding french doors.
Photography by Brian Ashby
Example of a mid-sized arts and crafts open concept dark wood floor family room design in San Francisco with beige walls, no fireplace and a media wall
Example of a mid-sized arts and crafts open concept dark wood floor family room design in San Francisco with beige walls, no fireplace and a media wall
Craftsman Living Space Ideas
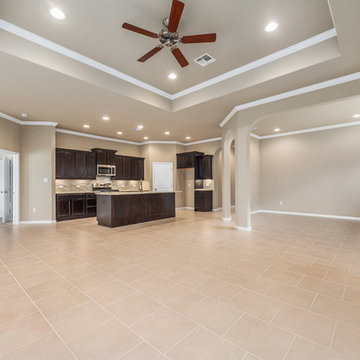
Family room - large craftsman open concept ceramic tile and beige floor family room idea in Austin with beige walls and no fireplace
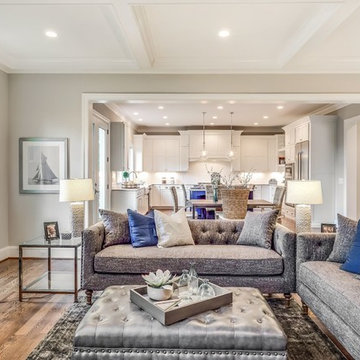
Robert Miller Photography
Inspiration for a large craftsman open concept dark wood floor and brown floor family room remodel in DC Metro with gray walls, a standard fireplace and a stone fireplace
Inspiration for a large craftsman open concept dark wood floor and brown floor family room remodel in DC Metro with gray walls, a standard fireplace and a stone fireplace
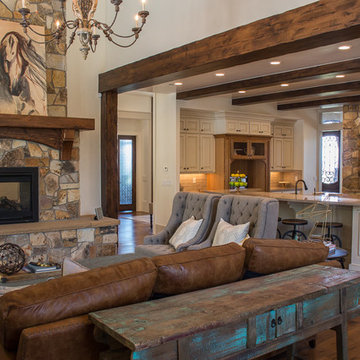
Mid-sized arts and crafts open concept dark wood floor family room library photo in Salt Lake City with beige walls, a two-sided fireplace and a stone fireplace
24










