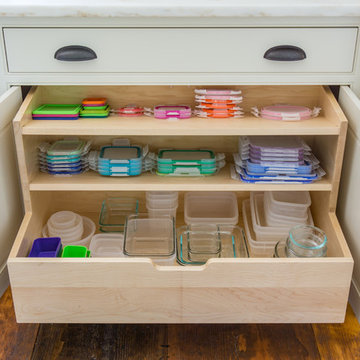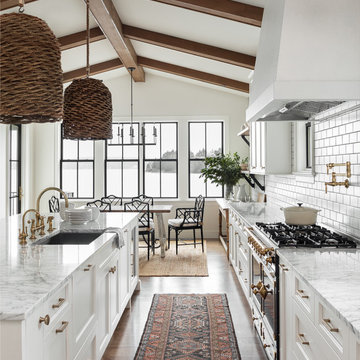Home Design Ideas

Cabinetry: Sollera Fine Cabinets
Countertop: Quartz
Open concept kitchen - large modern l-shaped light wood floor and beige floor open concept kitchen idea in San Francisco with an undermount sink, flat-panel cabinets, quartz countertops, white backsplash, stone slab backsplash, stainless steel appliances, an island, white countertops and light wood cabinets
Open concept kitchen - large modern l-shaped light wood floor and beige floor open concept kitchen idea in San Francisco with an undermount sink, flat-panel cabinets, quartz countertops, white backsplash, stone slab backsplash, stainless steel appliances, an island, white countertops and light wood cabinets

Bathroom - large contemporary master gray floor and single-sink bathroom idea in Houston with flat-panel cabinets, medium tone wood cabinets, an integrated sink, white countertops, a niche and a floating vanity
Find the right local pro for your project

Zack Benson Photography
Bathroom - cottage master white tile painted wood floor bathroom idea in San Diego with white walls and a hinged shower door
Bathroom - cottage master white tile painted wood floor bathroom idea in San Diego with white walls and a hinged shower door

Inspiration for a large cottage single-wall medium tone wood floor and brown floor kitchen pantry remodel in Nashville with wood countertops, a farmhouse sink, shaker cabinets, white cabinets, white backsplash, subway tile backsplash, stainless steel appliances, an island and white countertops

Mid-sized trendy single-wall medium tone wood floor and brown floor kitchen photo in Atlanta with an undermount sink, shaker cabinets, white cabinets, white backsplash, marble backsplash, stainless steel appliances, an island and white countertops

Inspiration for a large contemporary galley gray floor eat-in kitchen remodel in Los Angeles with flat-panel cabinets, an island, medium tone wood cabinets, white backsplash, stone slab backsplash, paneled appliances and white countertops

Kristina O'Brien Photography
Inspiration for a large transitional master pebble tile and gray tile ceramic tile alcove shower remodel in Portland Maine with flat-panel cabinets, an undermount sink, light wood cabinets, a two-piece toilet, white walls, an undermount tub and a hinged shower door
Inspiration for a large transitional master pebble tile and gray tile ceramic tile alcove shower remodel in Portland Maine with flat-panel cabinets, an undermount sink, light wood cabinets, a two-piece toilet, white walls, an undermount tub and a hinged shower door

Example of a large trendy multicolored three-story mixed siding exterior home design in Other with a mixed material roof

A beveled wainscot tile base, chair rail tile, brass hardware/plumbing, and a contrasting blue, embellish the new powder room.
Small transitional white tile and ceramic tile porcelain tile and multicolored floor powder room photo in Minneapolis with blue walls, a wall-mount sink, a one-piece toilet and open cabinets
Small transitional white tile and ceramic tile porcelain tile and multicolored floor powder room photo in Minneapolis with blue walls, a wall-mount sink, a one-piece toilet and open cabinets

The homeowners wanted to open up their living and kitchen area to create a more open plan. We relocated doors and tore open a wall to make that happen. New cabinetry and floors where installed and the ceiling and fireplace where painted. This home now functions the way it should for this young family!

Example of a transitional kitchen pantry design in Los Angeles with shaker cabinets and white backsplash

Sponsored
Columbus, OH
Hope Restoration & General Contracting
Columbus Design-Build, Kitchen & Bath Remodeling, Historic Renovations

Open plan, spacious living. Honoring 1920’s architecture with a collected look.
Example of a transitional master gray tile and marble tile marble floor, gray floor and double-sink walk-in shower design in Other with shaker cabinets, gray cabinets, gray walls, marble countertops, a hinged shower door, gray countertops, an undermount sink and a freestanding vanity
Example of a transitional master gray tile and marble tile marble floor, gray floor and double-sink walk-in shower design in Other with shaker cabinets, gray cabinets, gray walls, marble countertops, a hinged shower door, gray countertops, an undermount sink and a freestanding vanity

Rear Exterior with View of Pool
[Photography by Dan Piassick]
Example of a mid-sized trendy gray two-story stone exterior home design in Dallas with a metal roof
Example of a mid-sized trendy gray two-story stone exterior home design in Dallas with a metal roof

Linear glass tiles in calming shades of blue and crisp white field tiles set vertically visually draw the eye up and heighten the space, while a new frameless glass shower door helps create an airy and open feeling.
Sources:
Wall Paint - Sherwin-Williams, Tide Water @ 120%
Faucet - Hans Grohe
Tub Deck Set - Hans Grohe
Sink - Kohler
Ceramic Field Tile - Lanka Tile
Glass Accent Tile - G&G Tile
Shower Floor/Niche Tile - AKDO
Floor Tile - Emser
Countertops, shower & tub deck, niche and pony wall cap - Caesarstone
Bathroom Scone - George Kovacs
Cabinet Hardware - Atlas
Medicine Cabinet - Restoration Hardware
Photographer - Robert Morning Photography
---
Project designed by Pasadena interior design studio Soul Interiors Design. They serve Pasadena, San Marino, La Cañada Flintridge, Sierra Madre, Altadena, and surrounding areas.
---
For more about Soul Interiors Design, click here: https://www.soulinteriorsdesign.com/

Jim Yochum Photography
Kitchen - small country kitchen idea in Other with white cabinets, quartzite countertops and a farmhouse sink
Kitchen - small country kitchen idea in Other with white cabinets, quartzite countertops and a farmhouse sink
Home Design Ideas

Sponsored
Over 300 locations across the U.S.
Schedule Your Free Consultation
Ferguson Bath, Kitchen & Lighting Gallery
Ferguson Bath, Kitchen & Lighting Gallery

A new workshop and build space for a fellow creative!
Seeking a space to enable this set designer to work from home, this homeowner contacted us with an idea for a new workshop. On the must list were tall ceilings, lit naturally from the north, and space for all of those pet projects which never found a home. Looking to make a statement, the building’s exterior projects a modern farmhouse and rustic vibe in a charcoal black. On the interior, walls are finished with sturdy yet beautiful plywood sheets. Now there’s plenty of room for this fun and energetic guy to get to work (or play, depending on how you look at it)!

Large and modern master bathroom primary bathroom. Grey and white marble paired with warm wood flooring and door. Expansive curbless shower and freestanding tub sit on raised platform with LED light strip. Modern glass pendants and small black side table add depth to the white grey and wood bathroom. Large skylights act as modern coffered ceiling flooding the room with natural light.
320




























